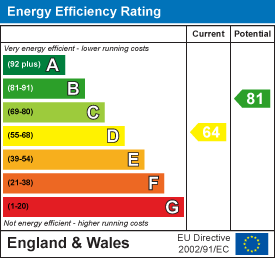
82 Sandy Lane
Skelmersdale
Lancashire
WN8 8LQ
Blaguegate Lane, Lathom, Skelmersdale
£299,950
3 Bedroom House - Semi-Detached
This superb three bedroom semi detached house has benefit of self contained office / storage to the rear and presents an excellent opportunity for families and home working. With a well thought out layout, the property boasts a superb kitchen/Diner with integrated appliances and two inviting and spacious reception rooms, perfect for both relaxation and entertaining guests.
The home features three spacious bedrooms, two with fitted furniture, providing ample space for a growing family or the flexibility to create a home office or guest room. The modern bathroom is conveniently located, ensuring ease of access for all residents.
The semi-detached nature of the property offers a sense of privacy while still being part of a friendly community. There are delightful open views over the countryside to the rear.
With its combination of comfort and practicality, this property in Lathom is a wonderful place to call home. Don't miss the chance to explore this inviting residence and envision the possibilities it holds for you and your family.
The location gives easy access to both Skelmersdale, the market town of Ormskirk with Edge Hill University and trains to Liverpool and Preston. M58 access also within easy reach.
Entrance Hall
Stairs to the first floor.
Lounge
3.48m x 3.71m (11'5 x 12'2)A delightful reception room with a double glazed splayed bay window and a log burner set on a stone hearth with timber lintel above.
Sitting Room
3.78m x 4.88m (12'5 x 16')The second reception room, ideal for family time or entertaining is open through to the superb kitchen/Diner. Double glazed window to the side elevation and useful under stairs store cupboard. Laminate flooring fitted.
Kitchen/Diner
3.18m x 4.45m (10'5 x 14'7)With an extensive range of stylish Shaker style fitted base and wall units with worktops to accord and including a single drainer composite sink with mixer tap, space for a range style cooker, cooker hood, integrated microwave, drinks fridge and dishwasher. Incorporating a breakfast bar and unit for an American style fridge freezer. Double glazed French doors lead out to the patio and superb views over the countryside to the rear.
FIRST FLOOR
Landing
Built in store cupboard.
Bedroom 1
3.48m x 3.20m (11'5 x 10'6)A front facing double bedroom with fitted wardrobe.
Bedroom 2
3.51m x 2.90m (11'6 x 9'6)A rear facing double bedroom with fitted wardrobe.
Bedroom 3
2.39m x 1.96m (7'10 x 6'5)Rear facing
Bathroom
Modern white suite comprising panelled bath with shower attachment and screen, low level W.C. and pedestal wash basin. Tiled walls.
Outside
The property stands on a good sized plot with ample space to the front for off road parking or a caravan or boat and is block paved for ease of maintenance. Double timber gates lead through to the rear garden which is a real feature of the property with extensive views to the rear over countryside. The garden has been arrange in three areas : a spacious patio with an insulated office/storage facility with power and light, lawn area with covered deck with power and light and a secluded lounging area overlooking the open countryside at the end of this superb garden.
Energy Efficiency and Environmental Impact

Although these particulars are thought to be materially correct their accuracy cannot be guaranteed and they do not form part of any contract.
Property data and search facilities supplied by www.vebra.com



















