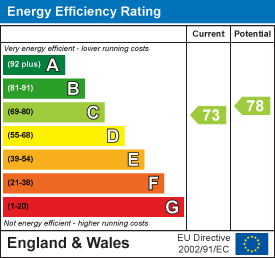
The Studio
Queen Street
Belper
Derbyshire
DE56 1NR
Kedleston Close, Belper
£124,000
1 Bedroom Apartment - Retirement
Offered with vacant possession no chain. A beautifully presented second floor retirement apartment offering low maintenance accommodation and secure living within the friendly purpose built complex. Conveniently situated centrally to Belper with car parking, communal gardens, residents lounge and an active social calendar. Viewing is highly recommended.
An immaculately presented one bedroom retirement apartment situated in Heritage Court, Belper. The second floor apartment enjoys a southerly aspect with views over the garden.
The quality accommodation comprises entrance hall, pleasant sitting room with a Juliette balcony enjoying views, good sized and well equipped fitted kitchen, double bedroom with built-in wardrobes and shower room.
The property has well stocked communal gardens, car parking, welcoming residents lounge with kitchen and laundry. There is a house manager and 24 hour pull cord assistance. The residents enjoy gatherings and regular outings.
The property is conveniently situated close to excellent local amenities and Belper with its bus and railway stations, excellent shopping, cafes, restaurants and leisure facilities. The town is renowned for its historic mills and character, forming part of the UNESCO World 'heritage corridor with the A6, which providing the gateway to the stunning Peak District.
ACCOMMODATION
There is a welcoming reception area. Take the lift to the second floor, where the apartment can be found immediately on the right.
ENTRANCE HALLWAY
A secure door allows access. There is a built in store cupboard with a light, hot water cylinder and the electrical installation.
SITTING ROOM
4.19m x 3.63m (13'9 x 11'11)A naturally light room with double glazed French doors and a Juliette balcony, overlooking the gardens and enjoying a southerly aspect. There is an electric fire with a white surround, TV aerial point, telephone point and an electric storage heater. double doors open into :
FITTED KITCHEN
2.62m x 2.31m (8'7 x 7'7)Well appointed with a range of birch effect base cupboards, drawers and eye level units with granite effect rolled top work surface over incorporating a stainless steel sink drainer with mixer taps and splash back tiling. Integrated appliances include an electric oven, hob, extractor hood, fridge and ample cupboard storage. There is vinyl flooring, under plinth lighting, shelf and window to the side elevation.
BEDROOM
5.36m x 2.69m (17'7 x 8'10)Having double glazed window to the rear elevation, TV aerial point, electric storage heater and a built in mirrored double wardrobe.
SHOWER ROOM
Appointed with a double walk-in shower enclosure with a thermostatic shower, pedestal wash hand basin and low flush WC. There is a heated towel radiator, wall mounted electric heater, extractor fan, light with shaver point, ceramic tiled floor and full complementary wall tiling.
Over 55 Residents have the facility to meet in the communal reception and lounge area, with a kitchen and in house laundry and lift. There is a guest suite for family members to stay, House Manager and 24 hour call facility for peace of mind and security.
The remaining lease is approximately 106 years left. The monthly service charge is £206.80 and the ground rent is £197.50 half yearly. The management company is Kingsdale.
Energy Efficiency and Environmental Impact

Although these particulars are thought to be materially correct their accuracy cannot be guaranteed and they do not form part of any contract.
Property data and search facilities supplied by www.vebra.com














