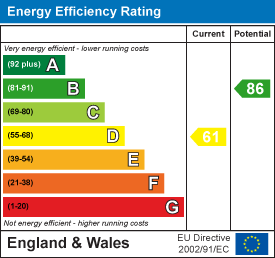
15-19 High Street
Denbigh
Denbighshire
LL16 3HY
Beacons Hill, Denbigh
£129,950 Sold (STC)
2 Bedroom House
- Characterful Two-Bedroom Terrace
- Generous Rear Garden
- Nearby Local Amenities
- Excellent First Time Buy
- Freehold Property
- Council Tax Band; B
- Grade II Listed
Monopoly Buy Sell Rent are pleased to offer for sale this delightful two-bedroom grade II listed home that combines character and convenience in equal measure. The property boasts a well-maintained interior, offering comfortable and practical living spaces throughout. Nestled in the heart of the historic market town of Denbigh, it is ideally situated within walking distance of local amenities and schools. Outside, a peaceful and secluded garden provides a private haven, perfect for those with a green thumb. Additional features include a cellar and various outbuildings, offering flexible storage and utility options making this a versatile property in a desirable location.
Lounge
3.85 x 3.66 (12'7" x 12'0")This charming lounge features a timber front door that opens onto the original red and black square tiled flooring. At its heart is an inviting inglenook fireplace with a stone and brick surround, set on a classic slate hearth. Natural light filters through an original sash window with secondary glazing, while additional warmth is provided by a radiator with a decorative cover. The room also allows access to the stairs and kitchen, adding to its practicality and flow.
Kitchen
1.94 x 4.66 (6'4" x 15'3" )This well-presented kitchen features a range of off-white units paired with a warm woodblock countertop and a tiled splash-back. A stainless steel sink sits beneath a timber-framed double-glazed window that overlooks the rear garden, complete with a deep sill that adds character. There is space for a gas or electric oven, as well as a tall fridge freezer. Housing the newly fitted boiler (April 2025) with exposed beams bring charm to the space, which also includes a radiator and access to useful storage under the stairs.
Master Bedroom
2.93 x 4.04 (9'7" x 13'3")This spacious double master bedroom features painted floorboards and a charming exposed beam that adds character to the space. An original sash window overlooks the front of the property, filling the room with natural light. Practical touches include a radiator in addition to built-in cupboards and hatch access to the loft allowing for plenty of storage options.
Bathroom
1.70 x 2.81 (5'6" x 9'2")This characterful bathroom blends style and practicality, with herringbone effect flooring and deep blue wooden panelling. an exposed beam and original rear-facing window with a deep sill add to the room's charm, while modern comforts include a bath with a thermostatic shower, a pedestal sink, and a low flush WC, all complemented by a tiled splashback and a sleek chrome towel point.
Bedroom 2
1.96 x 1.80 (6'5" x 5'10")This cosy single bedroom features soft carpeting, classic wall paneling, a skylight that fills the space with natural light and an exposed beam that adds a rustic touch.
Rear Garden
This private and enclosed garden offers a peaceful outdoor retreat, with steps leading down to a stone slab patio surrounded by golden chipped gravel pathways. Two stone outbuildings provide useful space, one serving as a utility area and the other housing a WC and storage. Mature borders and raised beds bring colour and texture, while a pergola draped with climbing clematis creates a charming entrance to the lawned garden beyond, framed by evergreen hedges and featuring a little, tranquil pond.
Cellar
The property features a functional cellar used for general storage and adjacent to the main building is a connected outbuilding that houses the utility area. The outbuilding has access to water and drainage with both spaces being equipped with full electrical access.
Energy Efficiency and Environmental Impact

Although these particulars are thought to be materially correct their accuracy cannot be guaranteed and they do not form part of any contract.
Property data and search facilities supplied by www.vebra.com

























