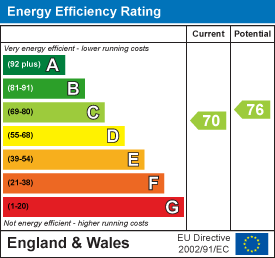
Sandra Davidson Estate Agents Limited
Tel: (020) 8551 0211
Fax: (020) 8551 7111
10 Roding Lane South
Redbridge
Ilford
Essex
IG4 5NX
Margaret Way, Redbridge
£325,000
2 Bedroom Maisonette
- **FOR SALE - GUIDE PRICE OF £325,000 to £350,000**
- IMMACULATELY PRESENTED TWO BEDROOM MAISONETTE
- GROUND FLOOR WITH GARDEN
- SEPARATE GARAGE INCLUDED WITH PROPERTY
- 164 YEARS REMAINING ON LEASE
- FULLY RENOVATED PROPERTY - READY TO MOVE
- WALKING DISTANCE TO REDBRIDGE STATION
- CATCHMENT FOR BEAL AND VALENTINES SCHOOLS
**FOR SALE - GUIDE PRICE OF £325,000 to £350,000**
Sandra Davidson are proud to offer this delightful ground floor maisonette which offers a perfect blend of comfort and convenience. With two well-proportioned bedrooms, this property is ideal for small families, couples, or individuals seeking a peaceful retreat. The inviting reception room provides a warm and welcoming space, perfect for relaxation or entertaining guests. The separate kitchen is fully-fitted, modern, with high quality appliances, gas hob and window offering light and fresh air.
The maisonette features a thoughtfully designed bathroom, ensuring that all your daily needs are met with ease. The layout of the property maximises space and light, creating an airy atmosphere that enhances the overall living experience. The property also offers a separate garage included with the property.
Margaret Way is a desirable location, known for its friendly community and accessibility to local amenities, and walking distance to Redbridge station and local shops. Residents can enjoy nearby shops, parks, and excellent transport links, making it easy to explore the surrounding areas or commute to work. The property is also in the catchment areas for schools like Redbridge ,Beal and Valentines schools.
This property presents a wonderful opportunity for those looking to settle in a tranquil yet vibrant neighbourhood. Whether you are a first-time buyer or seeking a rental, this maisonette is sure to impress with its charm and practicality. Do not miss the chance to make this lovely home your own.
ENTRANCE HALL
3.48m x 0.90m (11'5" x 2'11")Wooden laminate flooring, walls painted white, light fitting, storage closet, doors leading to bathroom, both bedrooms and living room.
CLOSET
0.92m x 0.75m (3'0" x 2'5")Closet for storage.
LIVING ROOM
4.64m x 4.26m (15'2" x 13'11")Wooden laminate flooring, walls painted white, light fitting, double-glazed windows, radiator and door leading to kitchen.
KITCHEN
3.11m x 3.10m (10'2" x 10'2")Tiled floor, part-tiled/part-painted walls, double-glazed windows, spot-lighting, fully fitted kitchen with quartz worktops, gas hob, built-in oven/grill, extractor unit, washing machine and integrated fridge/freezer.
BEDROOM 1
4.44m x 3.19m (14'6" x 10'5")Wooden laminate flooring, walls painted white, light fitting, double-glazed windows, radiator and fitted wardrobes.
BEDROOM 2
3.74m x 2.23m (12'3" x 7'3")Wooden laminate flooring, walls painted white, light fitting, double-glazed windows, radiator, fitted wardrobes and door leading to the garden.
BATHROOM
2.22m x 2.20m (7'3" x 7'2")Fully tiled floor and walls, shower enclosure with seat, low-level W.C., hand-wash basin, combi boiler, towel heater and double-glazed windows.
GARDEN
5.70m x 4.20m (18'8" x 13'9")Fully-paved garden with side access to the property.
GARAGE
5.65m x 2.54m (18'6" x 8'3")Separate garage that comes with the property just a stones throw from the property entrance.
LEASE INFORMATION & AGENT NOTES
164 Years remaining on lease, £100pa ground rent, £0 service charge. No services or appliances have been tested by Sandra Davidson Estate Agents.
Energy Efficiency and Environmental Impact

Although these particulars are thought to be materially correct their accuracy cannot be guaranteed and they do not form part of any contract.
Property data and search facilities supplied by www.vebra.com














