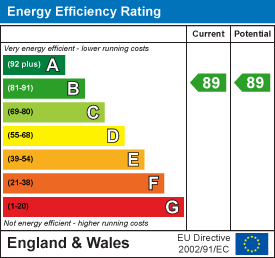
Buckley Brown Estate Agents (Eakring Property Services Ltd T/A)
Tel: 01623 633633
Email: mansfield@buckleybrown.co.uk
55-57 Leeming Street
Mansfield
Notts
NG18 1ND
Petersmith Drive, New Ollerton, Newark
£220,000
5 Bedroom House - Semi-Detached
CREATE YOUR NEXT CHAPTER!!...
Situated in the heart of Ollerton, within easy reach of local shops, schools, and amenities, this spacious and well-presented five-bedroom semi-detached home is perfect for growing families or those seeking generous living space.
Upon entry, you are greeted by a welcoming hallway that sets the tone for the rest of the property. The spacious living room offers a comfortable setting for relaxing, with double doors opening into a modern, well-equipped kitchen — ideal for both everyday use and entertaining. Adjacent to the kitchen is a convenient utility room, providing additional storage and space for appliances. A separate dining room offers flexibility for family meals or hosting guests.
Upstairs, the home features five well-proportioned bedrooms, offering ample space for family members, guests, or even a home office. One of the bedrooms benefits from its own en-suite shower room, while the main family bathroom is fitted with a stylish three-piece suite.
Externally, the property boasts excellent outdoor space, including a front driveway providing off-street parking, a detached garage, and well-maintained laid lawns to both the front and rear. The rear garden also features a patio seating area, ideal for outdoor dining or relaxing, and is enclosed with secure fencing for added privacy. An added bonus is the owned solar panels, along with 2 x 5kW battery storage systems, which significantly enhance the home's energy efficiency and help reduce utility costs.
Call today to arrange a viewing!!!
Entrance Hall
With laminate flooring, central heating radiator, built in storage cupboard, stairs rising to first floor and surrounding doors providing access into;
Living Room
3.63 x 6.43 (11'10" x 21'1" )With carpeted flooring, windows to front, side and rear elevation and double doors opening through to the Kitchen.
Kitchen
3.08 x 4.87 (10'1" x 15'11")Complete with a matching range of cabinetry with ample worktop space. It features an inset sink and drainer, integrated oven, gas hob with hood over and space for appliances. With a window to the rear elevation and a door providing access into the utility room.
Utility Room
With a built in storage cupboard and a door to the rear elevation
Dining Room
3.33 x 4.38 (10'11" x 14'4" )With carpeted flooring and a window to the front elevation.
Landing
Surrounding doors provide access into;
Bedroom One
3.04 x 3.83 (9'11" x 12'6" )With carpeted flooring, central heating radiator and a window to the rear elevation.
Bedroom Two
3.00 x 3.33 (9'10" x 10'11")With carpeted flooring, central heating radiator and a window to the front elevation.
Bedroom Three
2.54 x 3.66 (8'3" x 12'0" )With carpeted flooring, central heating radiator and a window to the rear elevation.
Bedroom Four
2.42 x 3.66 (7'11" x 12'0" )With carpeted flooring, central heating radiator and a window to the front elevation. This room further benefits from its own en-suite facility.
En-suite
1.20 x 2.76 (3'11" x 9'0" )Complete with a three piece suite including a walk in shower, low flush WC and hand wash basin. With a window to the side elevation.
Bedroom Five
With carpeted flooring, central heating radiator and a window to the front elevation.
Bathroom
1.65 x 2.50 (5'4" x 8'2" )Complete with a three piece suite including a bath, low flush WC and hand wash basin. With a window to the rear elevation.
Outside
The property features a front driveway, detached garage, and a laid lawn with steps leading to the front door. The rear garden includes a lawn, patio seating area, and is enclosed by fencing. Owned solar panels, along with 2 x 5kW battery storage systems, significantly enhance the home's energy efficiency and help reduce utility costs.
Energy Efficiency and Environmental Impact

Although these particulars are thought to be materially correct their accuracy cannot be guaranteed and they do not form part of any contract.
Property data and search facilities supplied by www.vebra.com




































