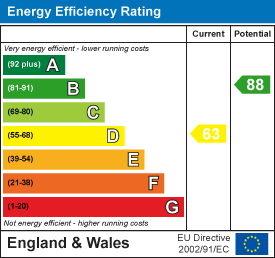
26 High Street
Leominster
Herefordshire
HR6 8LZ
Kings Meadow, Wigmore, Leominster
£199,950
2 Bedroom House - Semi-Detached
- Semi-Detached House
- 2 Double Bedrooms
- Double Glazed
- Lounge/Dining Room
- Kitchen
- Bathroom/Shower Over
- Front and Rear Gardens
- Close to Wigmore School
An extremely well presented and spacious semi-detached house situated at the entrance to the Kings Meadow development offering accommodation which is double-glazed and night store heated to include a porch, reception hall, lounge/dining room, kitchen/breakfast room, two double bedrooms, a shower room and outside has pretty lawned gardens to the front, a private drive with parking for three motor vehicles, enclosed rear gardens with lawns and patios backing onto the playing fields of Wigmore school. Wigmore has a good range of facilities well known for its schools and is within easy travelling distance of the market town of Leominster and the south Shropshire border town of Ludlow.
The property is viewing strictly by prior appointment with the selling agents.
The full particulars of Oaklea, 3 Kings Meadow Wigmore are as follows:
An entrance door at the front opens into a useful porch with UPVC double glazed windows, and a ceramic tiled floor.
A door from the porch opens into the reception hall. The reception hall has a ceiling light, night storage heater, power points and telephone points to BT regulations.
A door from reception hall into the L shaped lounge/dining room having a ceiling light, moulded ceiling cornice, power points, night storage heater, double glazed window to the side, sliding double glazed patio doors to the rear, room for dining table and chairs and a door opening into large under stair storage/cloak cupboard with light.
From the reception hall a door opens into the kitchen/dining room. The kitchen has units to include an inset single drainer, stainless steel sink unit, cupboards under, working surfaces with base units of cupboards and drawers. There is a planned space for an electric cooker, space and plumbing for an automatic washing machine and room for additional appliances. There's tiling to splashback, double glazed window to the front, eye-level cupboards, ceiling light and extractor fan, plenty of power points and vinyl floor covering.
From the reception hall, a staircase rises and turns up to the first floor landing having a ceiling light, smoke alarm, inspection hatch to the roof space and doors to the bedrooms.
Bedroom one has two double glazed windows to the rear over looking Wigmore school playing fields, ceiling light, night storage heater, power points and a telephone extension point.
Bedroom two has two double glazed windows with a pleasant outlook to the front, ceiling light, power points, a night storage heater and a door opening into the airing cupboard housing a factory insulated hot water cylinder, immersion heater and shelving.
From the landing a door opens into the shower room.
The shower room has a suite of a large shower cubicle with an electric shower over and to the side is a pedestal wash hand basin, tiled splashback , a low flush W.C, ceiling light, an extractor fan, wall mounted electric bathroom heater an opaque double glazed window to the side and vinyl floor covering.
OUTSIDE.
The property is approached to the front with double opening gates gives access onto a private tarmacadam drive with parking for motor vehicles. There's a lawned garden to the front, well maintained hedging, gardens, borders, low brick retaining walls with flowering beds and a gate at the rear of the drive opens to give access into the pretty rear garden.
REAR GARDEN.
The garden is well laid out with low brick retaining walls with shrub gardens and borders. There is a flagged patio area, a small lawned garden, small timber built summer house, timber built garden shed, hedging to the rear and all being private and not overlooked.
SERVICES.
Mains electricity, mains water, mains drainage, electric heating and telephone to BT regulations.
Porch
Reception Hall
Lounge/Dining Room (L Shaped)
4.88m x4.04m (16 x13'3 )
Kitchen
2.92m x 2.82m max (9'6" x 9'3" max)
Bedroom One
4.06m x 2.97m (13'4 x 9'9 )
Bedroom Two
4.04m x 2.64m (13'3 x 8'8 )
Shower Room
Rear Garden
Energy Efficiency and Environmental Impact

Although these particulars are thought to be materially correct their accuracy cannot be guaranteed and they do not form part of any contract.
Property data and search facilities supplied by www.vebra.com













