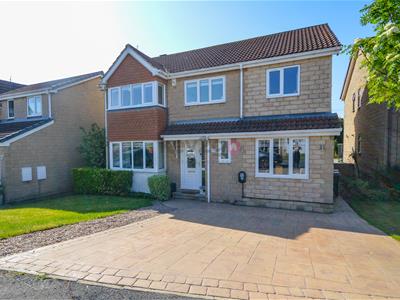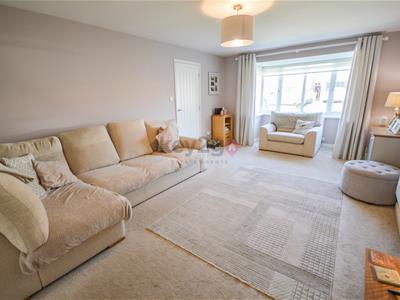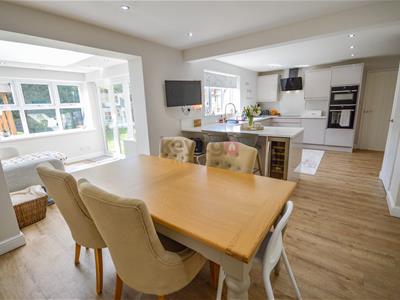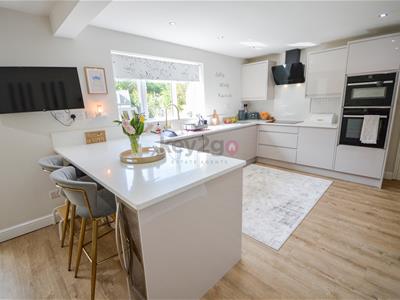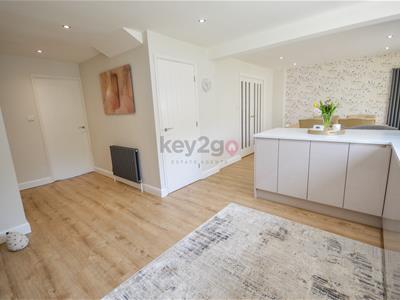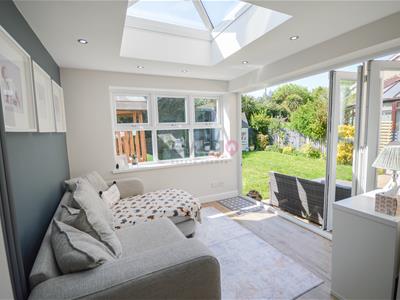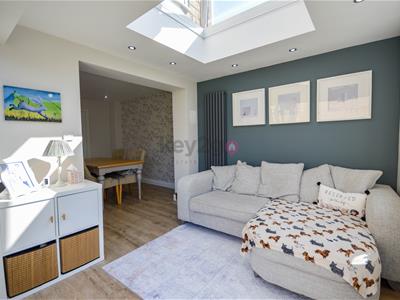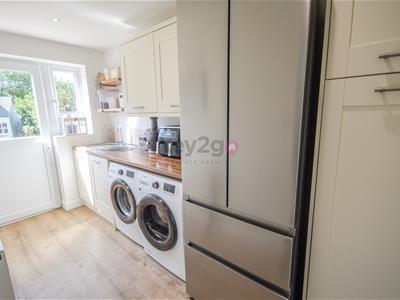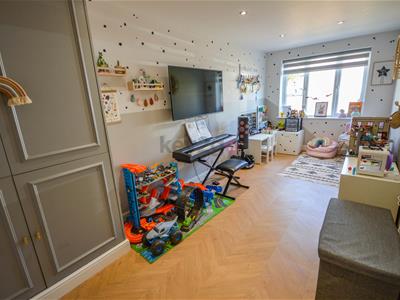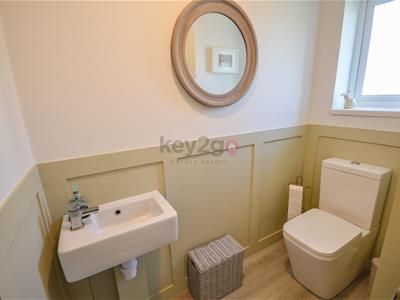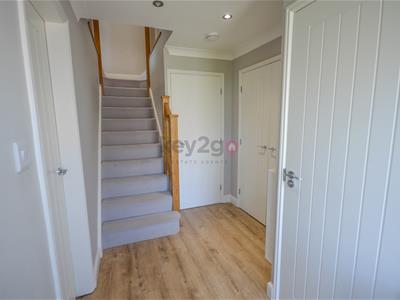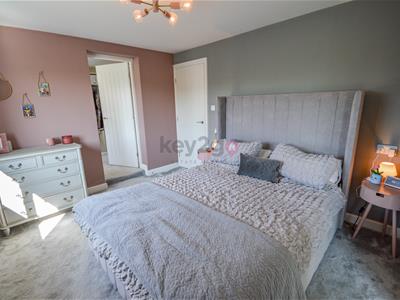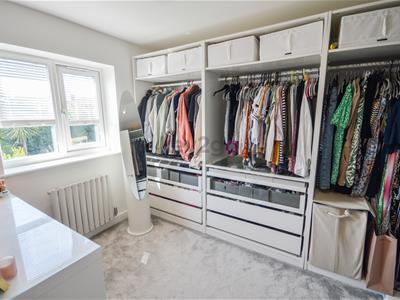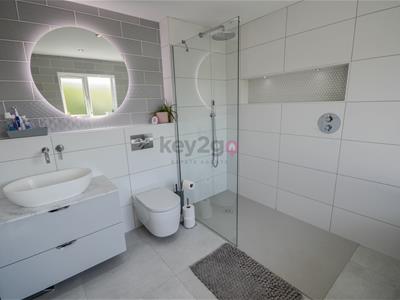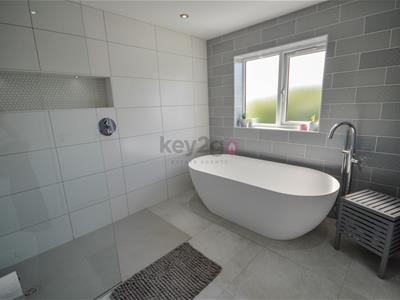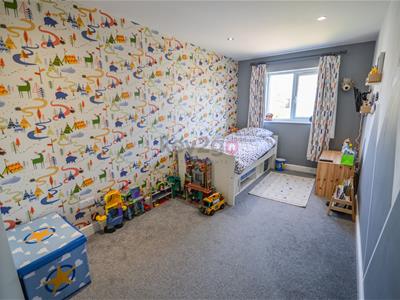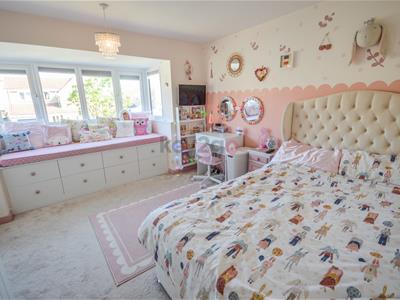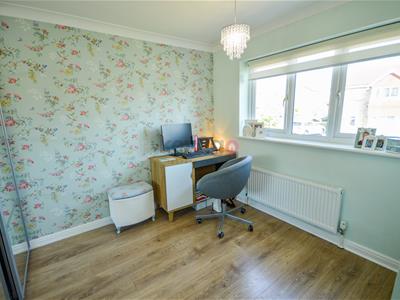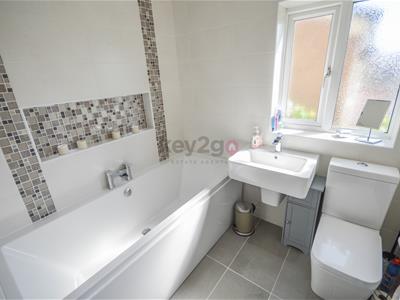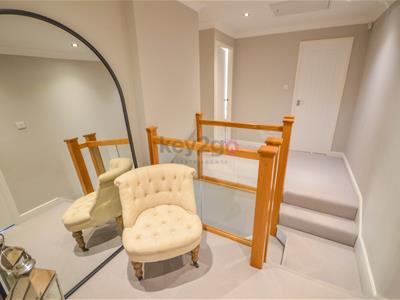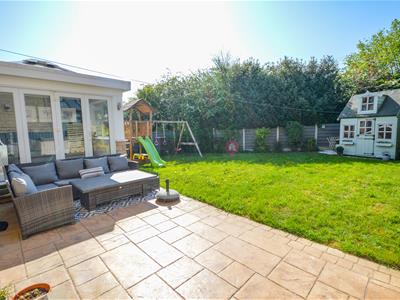Daniels Drive, Aughton, Sheffield, S26
Asking Price £375,000 Sold (STC)
4 Bedroom House - Detached
- GORGEOUS FAMILY HOME
- FOUR/FIVE BEDROOMS
- DETACHED
- CONVERTED GARAGE
- AMPLE RECEPTION SPACE
- UTILITY ROOM
- EFFECTIVELY EXTENDED
- OFF ROAD PARKING
- MASTER BEDROOM WITH AN ENSUITE AND WALK IN WARDROBE
- SPACIOUS THROUGHOUT
SUMMARY
A fantastic opportunity to purchase this spacious, large and effectively extended four/five bedroom detached property which is situated on a cul-de-sac. Offering a converted garage, stylish kitchen/diner, ample reception space and a master bedroom with an ensuite and dressing room. Also having a utility room, off road parking and an enclosed garden. Road links to the M1 Motorway and schools. Gorgeous family home!
HALLWAY
Enter via a uPVC door into the welcoming hallway with luxury vinyl tiled flooring, spotlighting and a radiator. Double storage cupboard, stair rise to the first floor and doors to the WC, lounge and kitchen/diner.
LOUNGE
3.7 x 5.35 (12'1" x 17'6")A spacious reception room with carpeted flooring, a feature wallpapered chimney breast and a feature fireplace with an electric fire. Ceiling light, radiator and walk in bay window to the front. Double doors to the kitchen/diner.
KITCHEN/DINER
7.265 x 3.19 (23'10" x 10'5")A stunning and spacious kitchen/diner fitted with ample high gloss wall and base units, granite worktops and splash back. Double Neff oven, induction hob and extractor fan. Integrated dishwasher and wine cooler. Breakfast bar, continued flooring from the hallway and an under stairs storage cupboard. Spotlighting, two radiators and a window to the rear. Open to the sun room snug, double doors to the play room and door to the utility room.
SUN ROOM SNUG
2.85 x 2.75 (9'4" x 9'0")Having continued flooring and a feature painted wall. Spotlighting, vertical style radiator and window to the rear. Roof lantern and bi-folding doors to the rear.
UTILITY ROOM
1.68 x 3.80 (5'6" x 12'5")Fitted with wall and base units, wood effect worktops and tiled splash back. Stainless steel circular sink. Under counter space for a washing machine and tumble dryer. Spotlighting, radiator and continued flooring. UPVC door to the rear.
PLAY ROOM
2.34 x 5.330 (7'8" x 17'5")Could be used as a fifth bedroom/office with luxury vinyl tiled flooring and a cupboard housing the boiler. Spotlighting, vertical style radiator and a window to the front.
DOWNSTAIRS WC
1.12 x 1.96 (3'8" x 6'5")Comprising of a floating wash basin and close coupled WC. Ceiling light, chrome ladder style radiator and obscure glass window. Panelling to the walls and laminate flooring.
STAIRS AND LANDING
A carpeted stair rise to the first floor split entry landing with one side created for an office space. Spotlighting, vertical radiator and oak and glass balustrades. Doors to the four bedrooms and bathroom.
MASTER BEDROOM
3.70 x 3.06 (12'1" x 10'0")A double bedroom with painted walls and carpeted flooring. Ceiling light, vertical radiator and window to the rear. Doors to the ensuite and walk in wardrobe.
WALK IN WARDROBE
2.35 x 3.161 (7'8" x 10'4")Could be used as a nursery with carpeted flooring, spotlighting, radiator and window to the rear.
ENSUITE
2.76 x 2.970 (9'0" x 9'8")WOW! A stunning ensuite having a freestanding bath and tap, walk in shower cubicle with a rain head and handheld shower. Back to wall WC and vanity wash basin. Spotlighting, ladder style radiator and obscure glass window. Fully tiled walls and tiled flooring.
BEDROOM TWO
2.34 x 5.24 (7'8" x 17'2")A generous sized double bedroom with carpeted flooring. Spotlighting, vertical radiator and window to the front.
BEDROOM THREE
3.14 x 3.114 (10'3" x 10'2")A generous sized double bedroom with carpeted flooring, built in wardrobes and a bay seat with storage. Ceiling light, vertical radiator and a bay window to the front.
BEDROOM FOUR
3.396 x 2.46 (11'1" x 8'0")A single bedroom with laminate flooring and built in wardrobes. Ceiling light, radiator and window to the front.
BATHROOM
1.840 x 2.04 (6'0" x 6'8")A stylish bathroom having a bath, floating wash basin and close coupled WC. Spotlighting, ladder style radiator and obscure glass window . Fully tiled walls and tiled flooring.
OUTSIDE
To the front of the property is a patterned concrete driveway, lawn and access to the side and rear. EV charging point.
To the rear of the property is a south-facing garden with a patterned concrete patio and a lawn area. Shed and mature hedging creating privacy.
PROPERTY DETAILS
- FREEHOLD
- FULLY UPVC DOUBLE GLAZED
- GAS CENTRAL HEATING
- COMBI BOILER
- COUNCIL TAX BAND E - ROTHERHAM COUNCIL
- SECURITY ALARM
- SOLAR PANELS WHICH ARE LINKED TO THE ELECTRIC CAR CHARGING POINT
- EV CHARGING POINT
Energy Efficiency and Environmental Impact
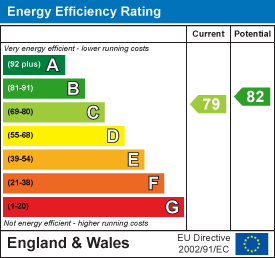
Although these particulars are thought to be materially correct their accuracy cannot be guaranteed and they do not form part of any contract.
Property data and search facilities supplied by www.vebra.com

