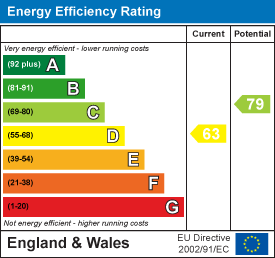
2 West Street
Epsom
Surrey
KT18 7RG
Hookfield, Epsom
Offers In Excess Of £1,275,000
5 Bedroom House - Detached
- Highly desirable location
- Attractive detached family home
- Approx. 0.17 of an acre plot
- Four/five bedrooms
- Two ensuites & large main bathroom
- Two reception rooms & conservatory
- Generous kitchen linking to utility room
- 100ft x 49ft secluded rear garden
- Plans approved for significant extension
- Short walk to shops and mainline station
Set within one of Epsom's most premier and much requested roads and just a short walk of the town centre and railway station, this attractive and substantial detached family home benefits from a fantastic position, and has the scope to really put your own stamp on it in order to create your dream family home.
The property benefits from a traditional yet flexible layout, with bright accommodation over two floors and generous spaces that come together to provide an incredibly well balanced lay out that is perfect for the growing family. When you couple the space it provides with the numerous stand out features and opportunity to extend, finding a more impressive home in this premier location, will be a very difficult task indeed.
The property is within the catchment of many fantastic local primary and secondary schools, and located within a short walk from Epsom town centre and the railway station, with its regular services to London Victoria, Waterloo, and London Bridge.
This impressive 1930’s detached home is approached via a wide, block paved driveway that provides ample off street parking for any family. Stepping through the enclosed porch and the main front door you are welcomed by a large, bright central hallway with original parquet wood floors that flow through into the main reception room, which has a bay window and central fireplace surround.
A generous second reception room that is currently being used as a dining room also benefits from a matching bay window, whilst towards the back of the property there is a conservatory that is currently the perfect space to enjoy a cup of tea and look out over the garden.
The generous kitchen links to a practical utility room and then from there we find the self contained guest suite which provides a generous bedroom and ensuite shower room, making it perfect for visiting relatives, an au-pair or perhaps older children that are yet to fly the nest.
On the first floor, there is a principal bedroom with bay window that mirrors the front reception room, fitted wardrobes and contemporary ensuite shower room. There are three further bedrooms on this floor, a modern, white family bathroom and excellent storage throughout including the loft area.
To the rear measures an approximate 100ft x 49ft garden with a lovely large lawn, mature magnolia tree and a tucked away patio with a covered seating area perfect for al fresco dining in the long summer months. It really is a great playground for the young and a gardeners paradise for the adults.
And if you want to create some extra practical features to allow you to cope with the rigours of modern life there is plenty of potential to extend in multiple ways with planning permission already approved for a significant ground floor extension or plenty of room to build a cabin for a home gym or office (STPP).
Just on the doorstep of your soon-to-be property are a wealth of brilliant open spaces for dog-walking, cycling, and running including the historic woodlands of Stamford Green, Horton Country Park and Epsom Common. Your step counter won’t know what has hit it!
Epsom High Street has a variety of shops, the Ashley Centre - a covered shopping mall and Epsom Playhouse which offers a wide range of entertainment, including films and concerts. The Rainbow Leisure Centre & David Lloyd Centre feature pool, gym and other sports facilities. There is also a wide variety of cafés, restaurants and pubs available locally.
Tenure - Freehold
Council tax band - G
Energy Efficiency and Environmental Impact

Although these particulars are thought to be materially correct their accuracy cannot be guaranteed and they do not form part of any contract.
Property data and search facilities supplied by www.vebra.com



























