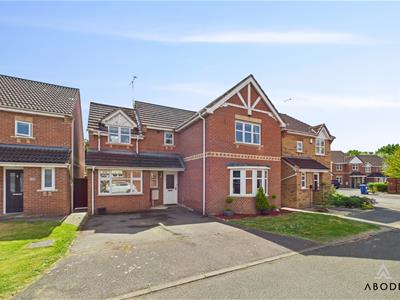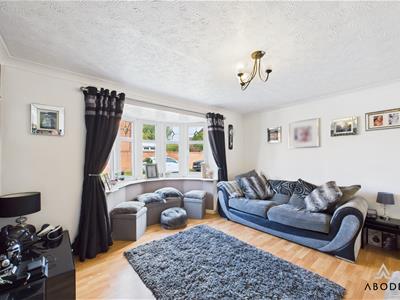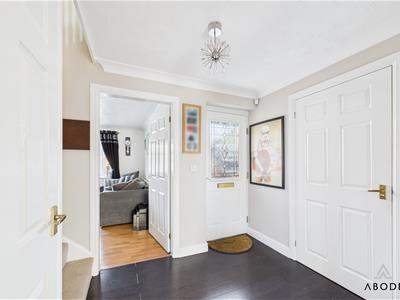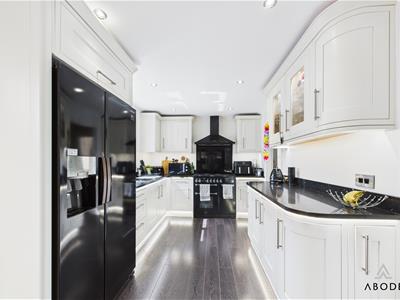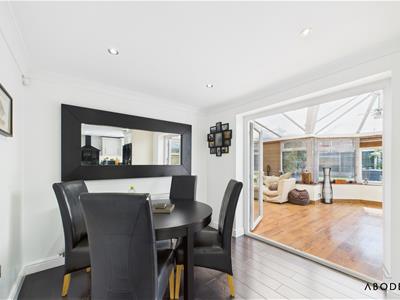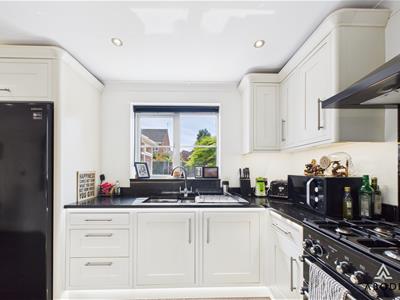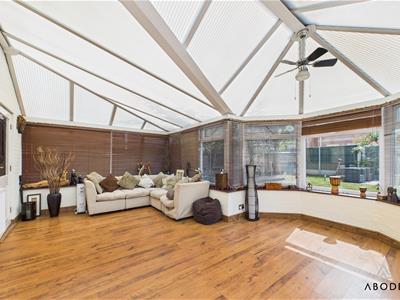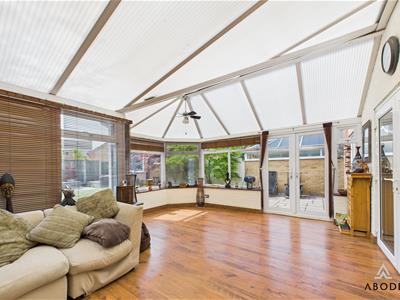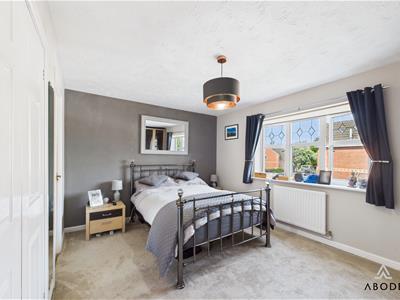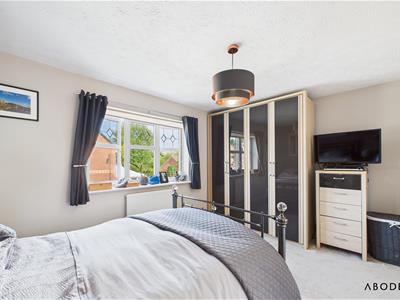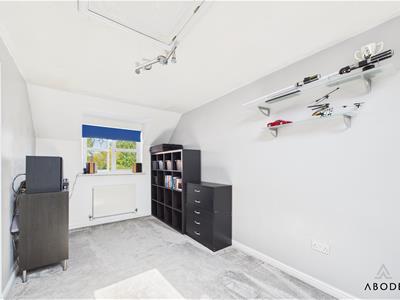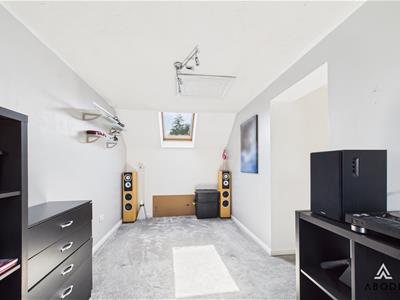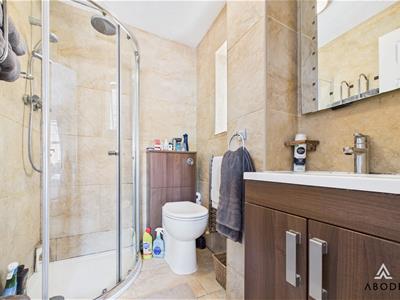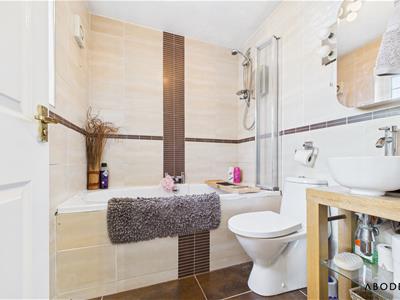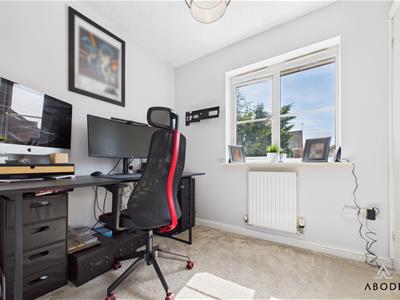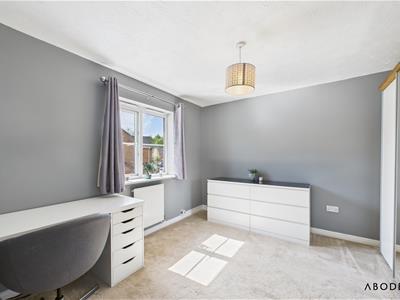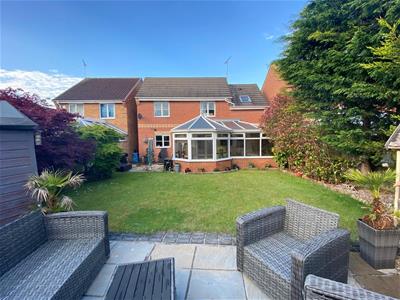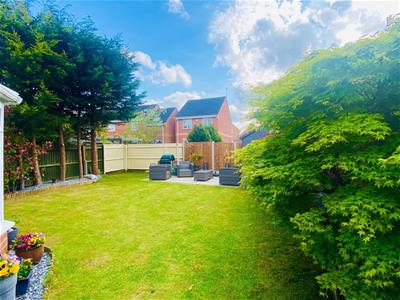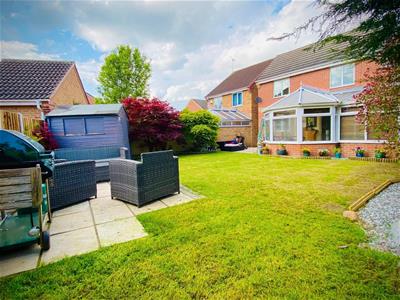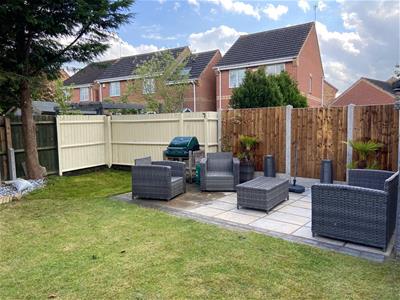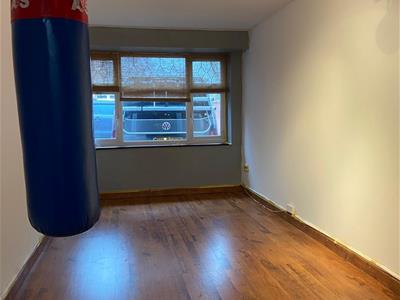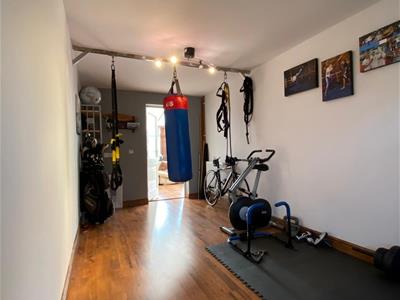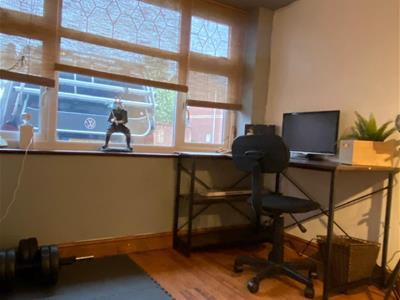
Unit 4, Lancaster Park
Needwood
Burton on Trent
Staffordshire
DE13 9PD
Moncreiff Drive, Stretton
Offers Over £360,000 Sold (STC)
4 Bedroom House - Detached
This beautifully presented four-bedroom detached home offers spacious and modern family living across two floors, complemented by a superb conservatory, a high-specification kitchen, and a versatile converted garage currently used as a home gym. Set within a quiet residential location, the property features multiple reception spaces, a stylish bathroom and shower room, and a landscaped rear garden with a generous patio and mature planting. Viewing is highly recommended to fully appreciate the space and quality on offer.
Accommodation
Ground Floor
The property opens into a welcoming entrance hallway with wood-effect flooring, neutral decor and stairs rising to the first floor. To the front, a spacious living room features a large bay window allowing in natural light, along with a feature fireplace and a stylish media wall. The heart of the home lies to the rear, where a sleek, contemporary kitchen is fitted with a range of high-gloss units, quartz-effect work surfaces, under-cabinet lighting, an integrated range cooker, and space for an American-style fridge freezer. The kitchen opens through to a dining area with space for a family table and French doors leading into the conservatory. The large conservatory offers panoramic views of the garden, wood-effect flooring, and double doors opening out to the patio, making it an ideal space for entertaining or relaxing. Additionally, the ground floor includes a modern shower room finished in neutral tiling with a curved glass enclosure, fitted vanity storage, and heated towel rail. Completing the ground floor is a converted garage, currently utilised as a fully equipped gym with wooden flooring and spot lighting, but equally suited as a playroom, office, or hobby space.
First Floor
Upstairs, the property offers four well-proportioned bedrooms, all finished with neutral decor and fitted carpets. The principal bedroom benefits from a large front-facing window and ample space for wardrobes. The remaining three bedrooms include two generous doubles and a good-sized single currently used as a home office. The family bathroom is finished to a modern standard and includes a panelled bath with mains shower and screen, low-level WC, and wash hand basin set upon a wooden vanity unit.
Outside
To the front of the property is a driveway providing off-street parking. The rear garden is a standout feature, being fully enclosed and landscaped with a lawned area, mature trees, a patio seating space ideal for alfresco dining, and a variety of decorative borders and planting. A large timber shed offers useful outdoor storage.
Energy Efficiency and Environmental Impact

Although these particulars are thought to be materially correct their accuracy cannot be guaranteed and they do not form part of any contract.
Property data and search facilities supplied by www.vebra.com
