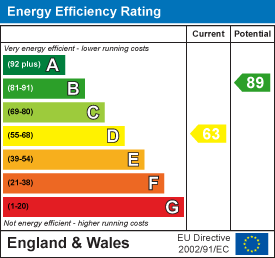
The Morris Building, 48 Greenway
Caulcott
Bicester
OX25 4NF
North Street, Middle Barton
Guide Price £295,000
2 Bedroom House - Mid Terrace
- Classic Victorian cottage
- Large living room
- Wood burning fire
- Kitchen with breakfast area
- Two good double bedrooms
- Smart bathroom
- Wonderful, long garden
- Several terraces
- Great village with amenities
Lovely Victorian red brick cottage offering 2 bright bedrooms, large living room with fireplace, & a superb garden. Good order throughout, lots of character & positivity. Within walking distance the village offers amenities including shop/PO, a great restaurant, village hall, primary school etc.
Middle Barton is one of three linked villages approximately 7 miles from Woodstock, dating back to pre-Norman times. Between them they offer a delightful and vibrant community nestling in rolling countryside, with facilities including pubs, an award-winning restaurant, a garage and a village shop / post office. The primary school within easy walking distance is exceptionally well regarded, plus there are other state and private schools aplenty within easy reach. While rural and very much tucked away, the village is perfectly placed mid-way between Oxford and Banbury, offering immediate access to the Cotswold countryside and amenities including Soho Farmhouse. Commutability is swift and straightforward with road and rail links nearby to Oxford, London and Birmingham. And for those wishing to work from home there is both fibre to cabinet broadband and Gigaclear ultrafast broadband available.
Number 61 it's just one of a small number of smart red brick cottages in this village, exhibiting all the proud style of its Victorian origins. From the pretty frontage right through to the back fence, it is charming and practical in equal measure. Our owners have enjoyed it immensely as their first village house together, and we suspect history will repeat itself with the next owners!
The ledge and brace front door opens into a delightful living room that is far larger than you would expect. Focusing on a pretty brick fireplace, complete with wood burner, it feels charming from the first glance. And the generous proportions allow for the largest of seating suites, leaving ample room left for a dining table if required. Natural timber shelves in one alcove offer handy storage, beneath which the space is perfect for storing logs for the fire.
To the rear, a step leads up to the extended part of the house. Look left and the bathroom is neat and bright with a white suite that includes a thermostatic shower above the bath. Tiling round the bath and to the floor also makes this a very practical space. And the roof light window above ensures it is light on the dullest of days.
Opposite, at the bottom of the stairs is a deep cupboard, and beyond the door leads into the kitchen behind. This is an immensely practical room. Work surfaces on the three sides top off various cupboards, and there is a modern hob and oven along with a stainless steel sink, plus various spaces accommodate under counter fridge, freezer and washing machine (with plumbing in place). But thereafter ample space remains for a breakfast table next to a pair of glazed doors that open out onto the charming seating area, beyond which is the delightful garden.
Heading up the stairs, at the front of the house the first of two very pleasant doubles looks out towards other character houses opposite. With its vaulted ceiling, this double room feels even larger than it is, and still there's plenty pf room for a wardrobe, chest etc if desired. Next door, the larger of the two bedrooms this time looks out towards the rear garden. Also vaulted, it's a really characterful room, and storage is provided by a built-in cupboard in the corner.
Heading outside, to the front there is a low red brick wall behind which there is a hedge, alongside a path to the front door. Behind the house, the garden is surprisingly long and utterly charming. Fencing on both sides neatly encloses a delightful space that is mainly lawn. A gravel seating area behind the house gives way to a planted border to the left and brick steps up to the lawn itself.
Borders continue to left and right with a wonderful array of flowers and trees, providing an ever-changing view throughout the year. Halfway up, a circular terrace offers a fine opportunity for dining throughout the summer. And at the far end, a lovely, secluded decking area has been built for relaxing with a glass (or perhaps two...), next to a pair of sheds providing all manner of storage.
Mains water, electricity, gas
West Oxfordshire D C
Council tax band B
£1,835-11 p.a. 2025/26
Freehold
Energy Efficiency and Environmental Impact

Although these particulars are thought to be materially correct their accuracy cannot be guaranteed and they do not form part of any contract.
Property data and search facilities supplied by www.vebra.com














