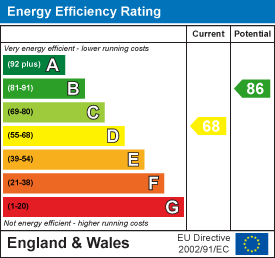
4 Millfields
Station Road
Polegate
BN26 6AS
Barons Way, Polegate
£325,000 Sold (STC)
2 Bedroom Bungalow
- SEMI DETACHED BUNGALOW
- GARAGE
- OFF ROAD PARKING
- CORNER PLOT
- WRAP AROUND GARDEN
- CONSERVATORY
- UTILITY
- SHOWER ROOM
- POLEGATE LOCATION
- CHAIN FREE
Occupying a corner plot this semi detached bungalow offers lovely wrap around gardens, garage and off road parking. The extended accommodation includes conservatory, utility room and two double bedrooms. Located within walking distance of Polegate's High Street and train station. Offered to the market with no onward chain.
Location
This lovely bungalow is perfectly positioned only half a mile away from amenities on Polegate's High Street, including shops, train station and cafes. At the end of Barons Way you will find main route bus stops connecting you into Eastbourne and beyond.
Approach
A concrete driveway leads to the single garage. A pathway is bordered by lawn and mature plants leading up to the glazed porch.
Hallway
5.8 x 1.1 (19'0" x 3'7")A double glazed Upvc door opens from the porch into the light hallway which has storage cupboards, carpet, radiator and loft hatch.
Bedroom One
4.4 x 3.1 (14'5" x 10'2")Double glazed window to front aspect, carpet, coving and pendant light.
Bedroom Two
3.8 x 3 (12'5" x 9'10")Double glazed window to front aspect, radiator, pendant light and coving.
Shower Room
1.9 x 1.8 (6'2" x 5'10")Corner shower cubicle with electric shower and sliding doors. Toilet, vanity unit with inset basin, mixer tap and storage cupboard. Ladder style radiator, double glazed window with obscured glass.
Kitchen
3.1 x 3 (10'2" x 9'10")A range of wall and floor units finished with white cabinetry and complementary stone effect worktop. One and half bowl stainless steel sink set beneath double glazed window overlooking the garden. Breakfast bar in matching stone effect worktop. Eye level double Neff oven, ceramic induction hob with extractor over. Vinyl flooring and radiator.
Utility Room
2.75 x 1.76 (9'0" x 5'9")The room is glazed to three sides with a glazed door opening to the gardens. Vinyl flooring, space and plumbing for washing machine and tumble dryer.
Living Room
4.4 x 3.88 (14'5" x 12'8")Ornate fireplace, vertical radiator and carpet. Glazed sliding door leads through to;
Conservatory
3.8 x 3.3 (12'5" x 10'9")Offering views over the garden this room is currently presented as a dining space. Wall lighting, power points and glazed door opening to the rear garden.
Garden
A private, mature and colourful garden that wraps around two sides of the property. Offering an array of lovely plants and shrubs, small pond and decked area. there also is a greenhouse, large shed and further smaller shed. A pathway leads round to the side where there is a gate opening onto the driveway.
Garage
Up and over door and side access door.
Additional Information
Council Tax Band: C - Wealden
EPC Rating: D
Energy Efficiency and Environmental Impact

Although these particulars are thought to be materially correct their accuracy cannot be guaranteed and they do not form part of any contract.
Property data and search facilities supplied by www.vebra.com
























