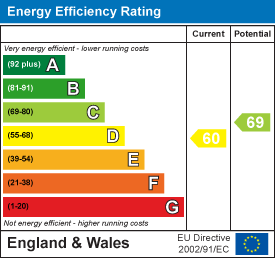
1336 London Road
Leigh-on-Sea
SS9 2UH
* LARGE SPLIT LEVEL HOME * London Road, Westcliff-on-Sea
Price Guide £210,000
3 Bedroom Maisonette
- Split-level masionette
- Three good-sized bedrooms plus a large storage room (Could be used as a study or additional bathroom)
- Modern fully fitted kitchen
- White bathroom suite
- Recently double glazed windows
- Small outside roof terraced area
- No onward chain
- Great buy to let or HMO potential
- Fantastic location on the doorstep to Chalkwell Park
- Short walking distance to Chalkwell Beach and Station
* £210,000- £230,000 * Centrally located on London Road in the charming area of Chalkwell, this impressive split-level maisonette flat offers a delightful blend of space and modern living. With three generously sized bedrooms on the top floor, this property is perfect for families or those seeking extra room for guests or a home office, thanks to the additional study or storage room. The heart of the home is undoubtedly the fully fitted kitchen breakfast room, which provides an ideal space for culinary enthusiasts to create and enjoy meals. The modern bathroom suite adds a touch of luxury, while the generous lounge diner serves as a welcoming area for relaxation and entertaining. One of the unique features of this property is the small outside roof terrace area, perfect for enjoying a morning coffee or unwinding in the evening sun. Location is key, and this maisonette does not disappoint. It is within walking distance to the beautiful Chalkwell Beach, where you can enjoy leisurely strolls along the shore, as well as Chalkwell Station, making commuting a breeze. Additionally, the property is conveniently situated on the doorstep of Chalkwell Park, offering ample green space for outdoor activities and relaxation. This maisonette flat is a rare find in a sought-after location, combining comfort, style, and convenience. It presents an excellent opportunity for those looking to embrace the coastal lifestyle while enjoying the amenities of Westcliff-on-Sea.
Externally
Concrete steps leading up to the first floor entrance, outside area that could be used as a garden area or a storage, door to:
Hallway
Smooth celking with a pendnt light, carpeted staots to the top floor landing, UPVC entrance door to the front with an inset cocanut rug, lino flooring, understairs storage, radiator, door to:
Kitchen
3.63m x 3.12m (11'10" x 10'2" )Double glazed window to the front, modern white gloss kitchen comprising of; wall and base level units with a roll edge laminate worktop, stainless steel sink and drainer, space for a washing machine, space for a fridge freezer, integrated oven and grill with a four ring gas hob and an extractor fan above, wall mounted ideal independent boiler, lino flooring.
Bathroom
2.22m x 1.93m (7'3" x 6'3" )Obscured double glazed window to the front, smooth ceiling, p-shaped bath with a drenched head and a shower hose, combined low-level WC and wash basin vanity unit, lino flooring, radiator.
Lounge-Diner
6.59m x 4.06m x 3.17m (21'7" x 13'3" x 10'4" )Smooth ceiling with two pendant lights, double glazed windows to the front and side aspects, feature fireplace area, radiator, carpet.
Top Floor Landing
Smooth ceiling with a pendant light, double glazed window to the side, loft hatch.
Bedroom One
4.08m into the bay x 3.17m (13'4" into the bay xDouble glazef window to the front, smooth coved ceiling with a pendant light, radiator, carpet.
Bedroom Two
3.41m into the bay x 3.18m (11'2" into the bay x 1Double glazed window to the rear, smooth ceiling with a pendant light, radiator, carpet.
Bedroom Three
3.35m into the bay x 2.59m (10'11" into the bay xDouble glazed bay window to the front, smooth ceiling with a pendant light, radiator, carpet.
Large Storage Cupboard
2.55m x 1.45m > 1.18m (8'4" x 4'9" > 3'10" )Smooth ceiling with a pendant light, carpet.
Energy Efficiency and Environmental Impact

Although these particulars are thought to be materially correct their accuracy cannot be guaranteed and they do not form part of any contract.
Property data and search facilities supplied by www.vebra.com













