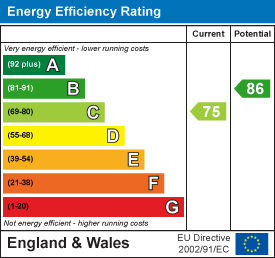
103 Northampton Road
Brixworth
Northampton
Northamptonshire
NN6 9DX
Kennel Terrace, Brixworth, Northamptonshire NN6
£290,000 Guide Price
2 Bedroom Cottage
- 19th century four storey ironstone cottage
- Two double bedrooms
- Kitchen/dining/sun room
- Gas radiator heating
- Character features
- Enclosed rear courtyard garden
This charming 19th century ironstone cottage is deceptive in size, constructed over four floors, measuring in excess of 1,000 sq ft. Character features include exposed stone and red brick walls, drop latch doors, cast iron fire places, exposed timber A-frames and exposed timber flooring. The property also benefits from 21st century luxuries to include gas radiator heating with a recently installed combination gas boiler, under floor heating to the modern kitchen/dining/sun room and a four-piece bathroom. Unusual for a period cottage, the windows are large couple with the cottage being energy rated C. The accommodation comprises sitting room, kitchen/dining/sun room with integrated washing machine, oven and microwave, basement (currently used as a third bedroom), first floor landing, a double bedroom and spacious modern four-piece bathroom. A further double bedroom occupies the second floor benefitting dual aspect. Outside, the cottage is situated off a side street, set back from the road, with an open outlook to the front elevation. There is a small walled front garden and pedestrian access to the fully enclosed rear courtyard garden. The cottage is situated in the heart of the thriving village of Brixworth Village which has an abundance of amenities to include a butchers, cafés, restaurants, takeaways, public houses, doctors, chemist, beauty salon, hairdressers, barbers, convenience stores, fruit & vegetable shop, jewellers, library, dentist, post office, podiatrist, Co-op, nurseries and a primary school. Brixworth has a country park and Pitsford Water on its doorstep. The village falls within Moulton secondary school catchment area and is situated 7 miles north of Northampton, 11 miles south of Market Harborough with regular buses services. Major road networks are at hand including the A14 and A43 and there are several train stations all within a 20 minute drive. (B/1044/S)
* TENURE - Freehold
* COUNCIL TAX BAND - C
SITTING ROOM
4.78m x 3.58m (15'8 x 11'9)
KITCHEN
3.58m x 2.97m (11'9 x 9'9)
DINING AREA/SUN ROOM
2.92m x 2.87m (9'7 x 9'5)
BASEMENT
4.88m#0.91m x 3.58m (16#3 x 11'9)
BEDROOM 2
3.96m x 3.58m (13'0 x 11'9)
BATHROOM
BEDROOM 1
4.98m x 3.58m (16'4 x 11'9)
Energy Efficiency and Environmental Impact

Although these particulars are thought to be materially correct their accuracy cannot be guaranteed and they do not form part of any contract.
Property data and search facilities supplied by www.vebra.com















