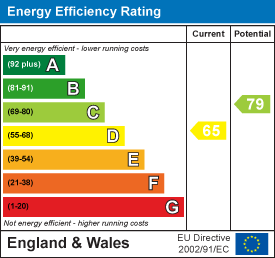
Aspire Estate Agents (Aspire Agency LLP T/A)
Tel: 01268 777400
Fax: 01268 773107
227 High Road
Benfleet
Essex
SS7 5HZ
Feering Green, Basildon
Guide price £325,000 Sold (STC)
2 Bedroom House
- Stylishly updated two double bedroom terraced home in a popular residential area with excellent access to London transport links and local amenities.
- Off-street parking for added convenience and ease.
- Spacious ‘L’-shaped open-plan lounge/diner, featuring commercial-quality Oak flooring, a designer radiator, and solid Oak internal doors.
- Contemporary kitchen with built-in dishwasher, new oven and microwave, upgraded extractor fan, and laminated worktops.
- Smart-enabled new boiler, controllable via mobile app, for efficient modern living.
- Refurbished utility room offering extra worktop space, storage, and room for appliances, with direct access to the garden.
- Newly fitted bathroom with double-size rainfall shower, Bluetooth mirror, modern tiling, and sleek fixtures.
- Two generous double bedrooms, ideal for restful retreats, guests, or home working.
- Low-maintenance rear garden, newly renovated with paving, mature shrubs, and a large powered storage shed.
- Fully boarded loft space offering excellent storage potential or future conversion opportunity (STPP).
Aspire Estate Agents are delighted to present this beautifully maintained and stylishly updated two double bedroom terraced home, ideally situated in a popular residential area with excellent access to London travel links and local amenities. Offering off-street parking and a host of premium upgrades, this home is perfect for first-time buyers, downsizers, or anyone seeking comfort and convenience in a sought-after location.
Upon entering, you're welcomed into a bright and spacious ‘L’-shaped lounge/diner, featuring newly installed commercial-quality Oak flooring, a designer radiator, and solid Oak internal doors that add warmth and elegance throughout the ground floor. The open-plan layout is perfect for both relaxing and entertaining.
The newly fitted kitchen is a standout feature, complete with a built-in dishwasher, recently upgraded oven and microwave, a new kitchen exhaust system, and modern laminated work surfaces. A smart-enabled boiler, controllable via a phone app, has also been installed, bringing modern efficiency into everyday living.
Adjoining the kitchen is a practical and stylish utility room, matching in finish and design, with space for a fridge/freezer, tumble dryer, and additional storage cupboards. This area also provides direct access to the newly renovated rear garden.
Upstairs, the home offers two generously sized double bedrooms, both filled with natural light and ideal for restful retreats or versatile usage. The newly renovated bathroom is beautifully finished with sleek tiling, a double rainfall shower, Bluetooth-enabled mirror, and contemporary fixtures for a spa-like experience.
The rear garden has been tastefully re-landscaped to offer a low-maintenance outdoor space, mainly paved with mature shrub borders. A large storage shed, equipped with electricity, offers fantastic additional functionality – perfect for a workshop, home gym, or hobby room.
Entrance Porch – 6'3 x 5'
Lounge/Dining Room – 16'9 x 9'2 > 13'6 x 9'3
Kitchen – 10'11 x 10'8
Utility Area – 10'3 x 4'8
Bedroom One – 13'7 x 9'5
Bedroom Two – 10'3 x 10'1
Bathroom – 6'11 x 6'
Garden – Approx. 30ft
Energy Efficiency and Environmental Impact

Although these particulars are thought to be materially correct their accuracy cannot be guaranteed and they do not form part of any contract.
Property data and search facilities supplied by www.vebra.com













