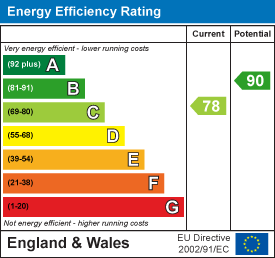
Buckley Brown Estate Agents (Eakring Property Services Ltd T/A)
Tel: 01623 633633
Email: mansfield@buckleybrown.co.uk
55-57 Leeming Street
Mansfield
Notts
NG18 1ND
The Hay Fields, Rainworth, Mansfield
Offers Over £275,000
3 Bedroom House - Detached
A Hidden Gem in Rainworth!
Nestled in a sought-after residential area, this beautifully presented three-bedroom home is ready to welcome its next proud owners. Boasting a driveway, detached garage, and stylish neutral décor throughout, it offers the ideal blank canvas for you to add your personal touch. Meticulously maintained and brimming with standout features, this property exudes warmth and comfort from the moment you step inside.
Step into the bright and airy lounge—a welcoming space perfect for relaxing with family or hosting guests. With built-in storage and elegant Kardene flooring, it combines both style and practicality. The heart of the home lies in the spacious, contemporary kitchen, showcasing sleek cabinetry, integrated appliances, and generous room for dining. French doors lead out to the rear garden, creating a seamless transition to outdoor living—perfect for summer evenings and al fresco meals. A convenient ground-floor WC completes the main level.
Upstairs, you’ll find three generously sized bedrooms offering flexible space to suit your needs. The master bedroom benefits from a modern en-suite with a stylish three-piece suite, while additional landing storage and a well-appointed family bathroom provide everyday convenience.
Outside, the enclosed rear garden is a private haven with a beautifully maintained lawn and an Indian stone patio—ideal for relaxing, entertaining, or simply enjoying the outdoors in peace.
Homes of this calibre don’t stay on the market for long. Call today to arrange your viewing—we're confident you’ll fall in love at first sight!
Entrance Hall
Having Kardene flooring and housing the stairs to first floor accommodation. Giving access to;
Living Room
3.18 x 4.61 (10'5" x 15'1")Kardene flooring, built in units for convenient storage, feature pendant lights, spotlights in the ceiling and central heating radiator and window to front elevation..
Kitchen
4.44 x 4.72 (14'6" x 15'5")Complete with a range of wall and base units with Quartz worktop over, inset sink, integrated washing machine, integrated microwave, integrated double oven, induction hob with extractor good over, built in fridge freezer, dimmable spotlights, tiled floor, central heating radiator window and patio doors to rear elevation.
Downstairs WC
0.89 x 1.67 (2'11" x 5'5")Complete with a low flush w/c, hand wash basin and tiled flooring.
First Floor Landing
The first floor accommodation benefits from hot and cold air conditioning. Giving access to;
Bedroom One
3.36 x 4.73 (11'0" x 15'6")Having carpet flooring, spot lighting, central heating radiator and window to rear elevation.
En Suite
1.85 x 1.98 (6'0" x 6'5")Complete with a three piece suite comprising of walk in shower, low flush w/c, hand wash basin, laminate flooring, spotlightings and window to rear elevation.
Bedroom Two
2.40 x 3.72 (7'10" x 12'2")Having carpet flooring, central heating radiator and window to front elevation.
Bedroom Three
2.21 x 2.37 (7'3" x 7'9")Having carpet flooring, central heating radiator and window to front elevation.
Bathroom
1.87 x 2.40 (6'1" x 7'10")Complete with a three piece suite comprising of bath with shower over, low flush w/c, hand wash basin, spotlighting, laminate flooring and window to side elevation.
Outside
to the front of the property there is a driveway providing off street parking and access to the garage. To the rear there is a landscaped garden mostly laid to lawn and boasting a indian sandstone patio seating area.
Energy Efficiency and Environmental Impact

Although these particulars are thought to be materially correct their accuracy cannot be guaranteed and they do not form part of any contract.
Property data and search facilities supplied by www.vebra.com
































