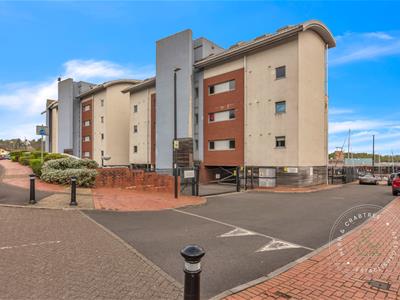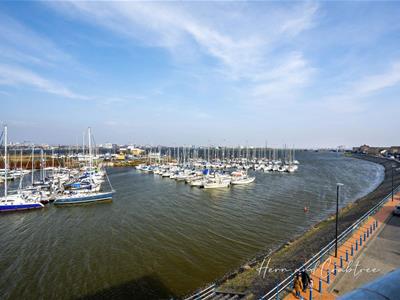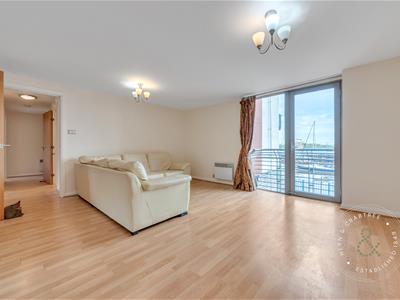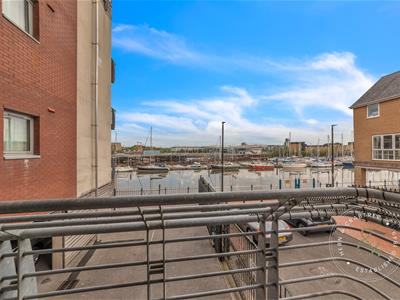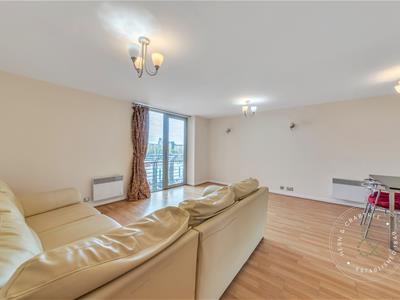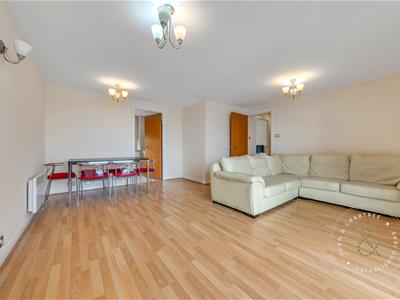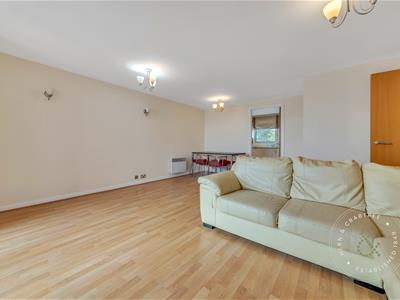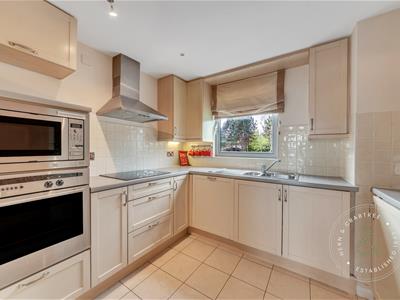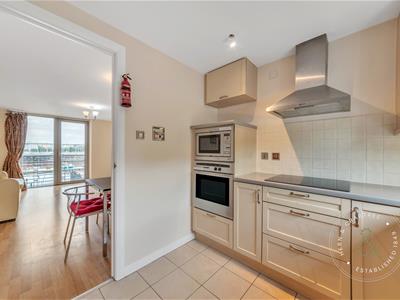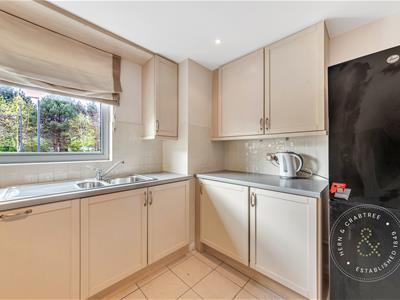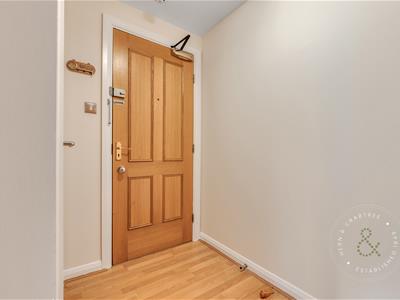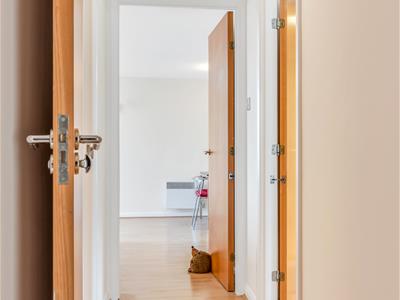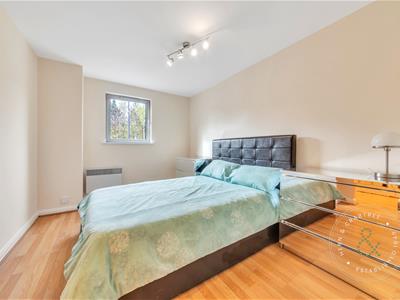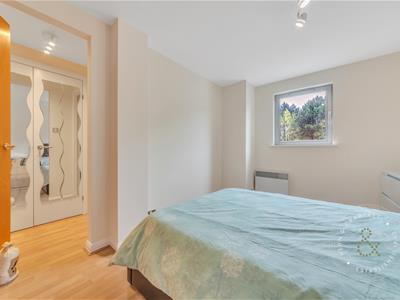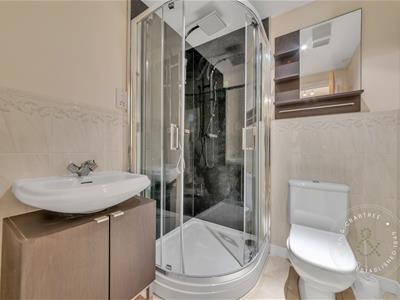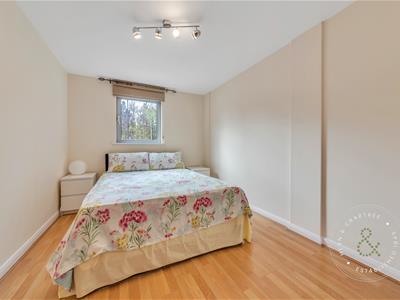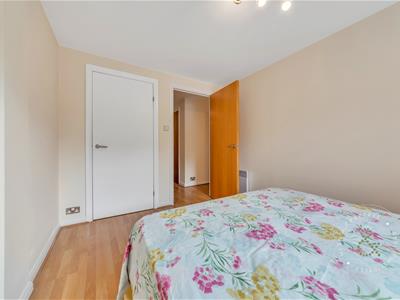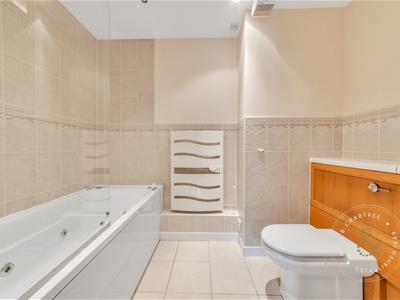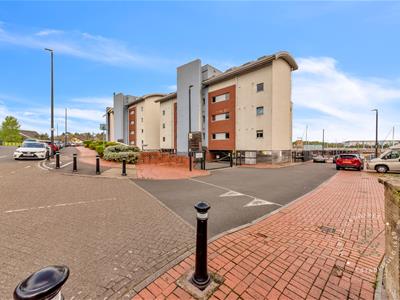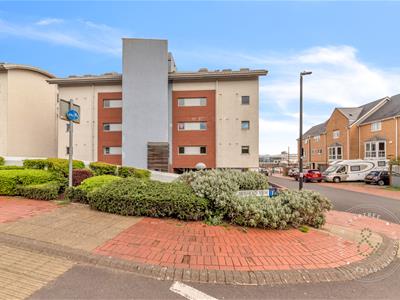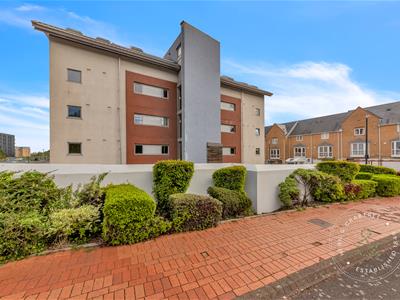Hern & Crabtree Limited
Tel: 02920 228135
219a Cathedral Road
Pontcanna
Cardiff
CF11 9PP
Pierhead View, Penarth Marina
Guide Price £220,000
2 Bedroom Flat - Purpose Built
- Elegant two-bedroom apartment with marina views
- Located in sought-after Penarth Marina
- Spacious open-plan living and dining area
- Large windows flood the space with natural light
- Includes allocated parking and secure entry
- Walk to shops, restaurants and the seafront
- Excellent transport links to the city centre
- Ideal for first-time buyers or investors
- EPC rating D
- Council Tax Band F
A modern two-bedroom apartment with marina views and allocated parking.
Positioned within a sought-after waterside development, this two double bedroom apartment is thoughtfully designed to maximise natural light and space. The apartment features a spacious open-plan living and dining area, where large windows frame captivating marina views.
The property further benefits from allocated parking space and secure entry.
Located in the heart of Penarth Marina, this property enjoys all the advantages of one of South Wales' most desirable locations. Penarth is renowned for its vibrant town centre, boutique shops, and award-winning restaurants, as well as its picturesque seafront and iconic Victorian pier. Excellent transport links provide easy access to the city centre.
This property provides an exceptional opportunity for first-time buyers or investors.
Hallway
Enter from the communal hallway. Wooden laminate flooring. Electric radiator. Fitted storage cupboard. Additional storage cupboard with concealed hot water tank.
Lounge/Diner
5.36m max x 4.90m max (17'7" max x 16'1" max )Double glazed door leading out to the balcony. Wooden laminate flooring. Two electric radiators.
Kitchen
2.84m max x 2.34m max (9'4" max x 7'8" max)Double glazed window. Wall and base units with worktops over. Stainless steel one and half bowl sink and drainer with mixer tap. Integrated four ring electric hob with tiled splashback and cooker hood over. Integrated oven. Integrated microwave. Integrated dishwasher. Integrated washing machine. Space for fridge freezer. Tiled flooring.
Bedroom One
3.61m max x 2.57m max (11'10" max x 8'5" max )Double glazed window. Wooden laminate flooring. Electric radiator. Fitted wardrobes.
En Suite
1.68m max x 1.63m max (5'6" max x 5'4" max )W/C and wash hand basin. Shower quadrant with fitted shower, wet wall and glass sliding doors. Part tiled walls. Tiled flooring. Extractor fan. Heated towel rail. Shaver point.
Bedroom Two
3.63m max x 2.62m max (11'11" max x 8'7" max )Double glazed window. Wooden laminate flooring. Electric radiator. Fitted wardrobe.
Bathroom
2.46m max x 1.75m max (8'1" max x 5'9" max )W/C and wash hand basin. Bath with fitted shower over and glass splashback screen. Part tiled walls. Tiled flooring. Extractor fan. Heated towel rail. Shaver point.
Parking
Allocated parking space. Visitor parking available.
Tenure
Leasehold. 999 years from 2002 with 976 years remaining. Annual ground rent £191.02. Annual service charge £2,911.92.
Additional Information
Council Tax Band F (Vale of Glamorgan). EPC rating D.
Disclaimer
Property details are provided by the seller and not independently verified. Buyers should seek their own legal and survey advice. Descriptions, measurements and images are for guidance only. Marketing prices are appraisals, not formal valuations. Hern & Crabtree accepts no liability for inaccuracies or related decisions.
Please note: Buyers are required to pay a non-refundable AML administration fee of £24 inc vat, per buyer after their offer is accepted to proceed with the sale. Details can be found on our website.
Energy Efficiency and Environmental Impact

Although these particulars are thought to be materially correct their accuracy cannot be guaranteed and they do not form part of any contract.
Property data and search facilities supplied by www.vebra.com
