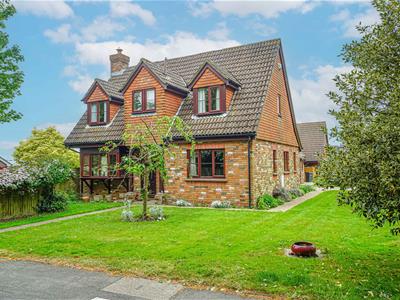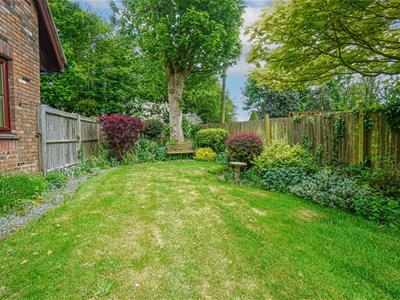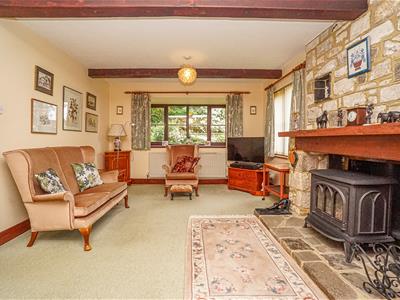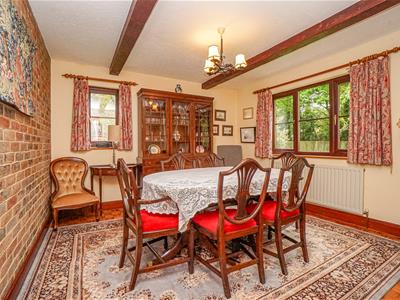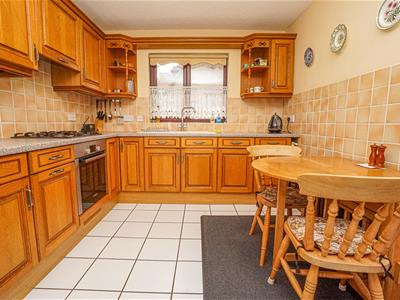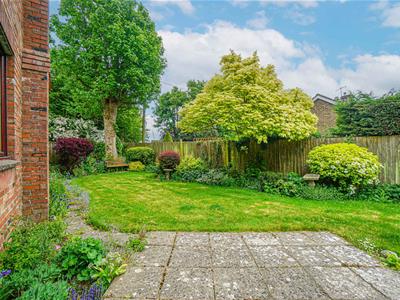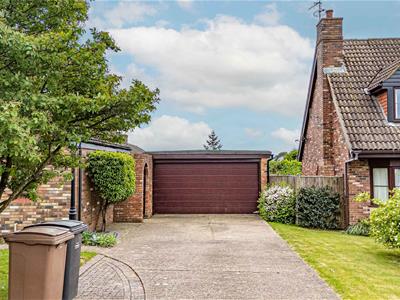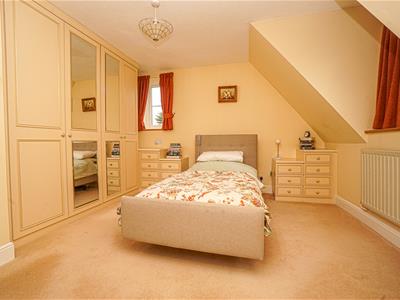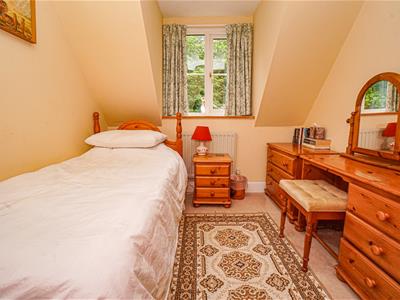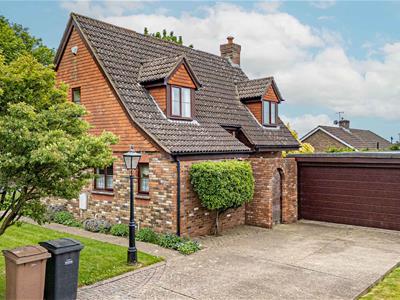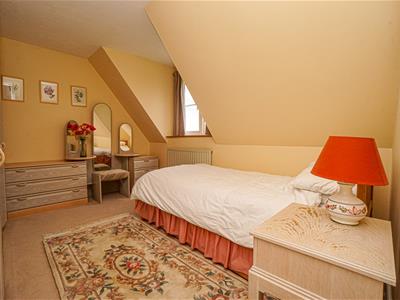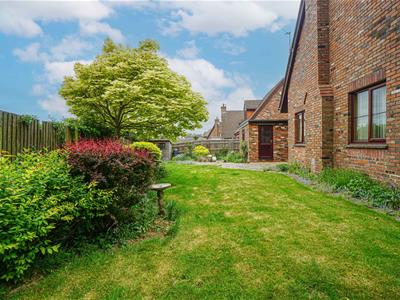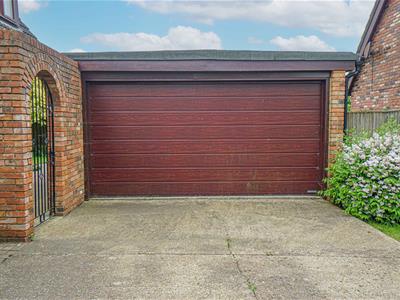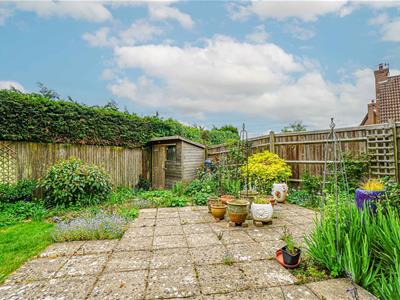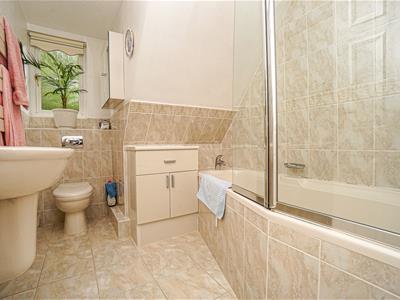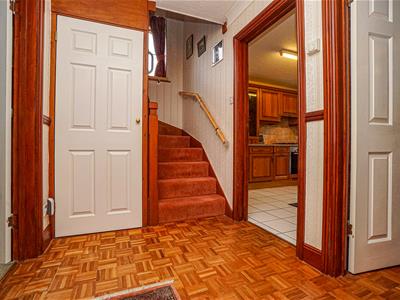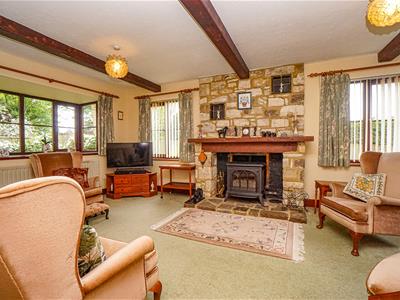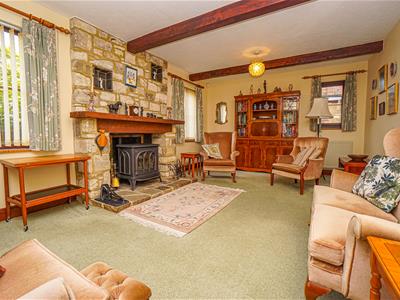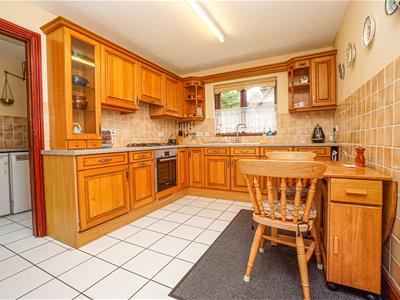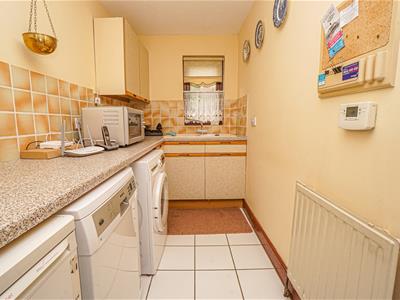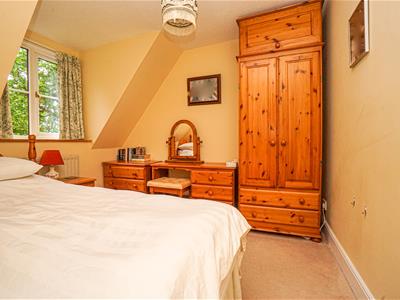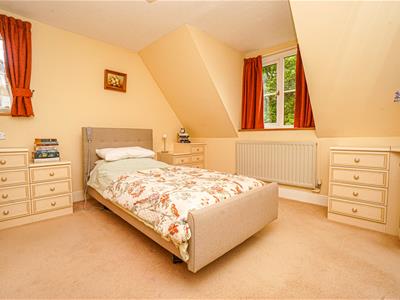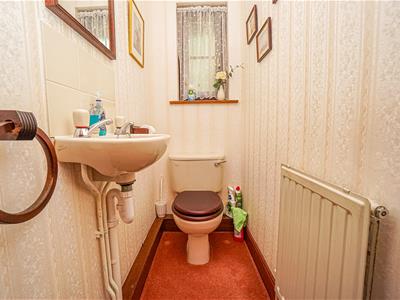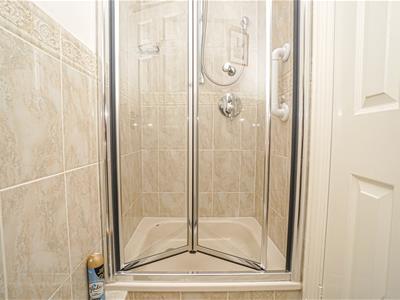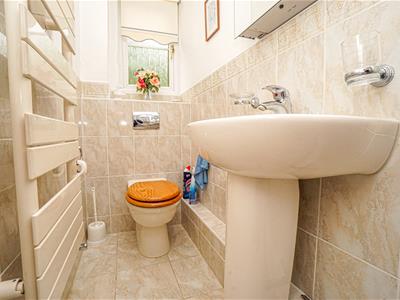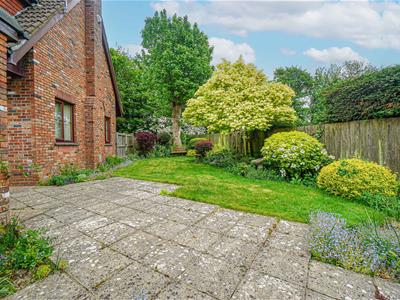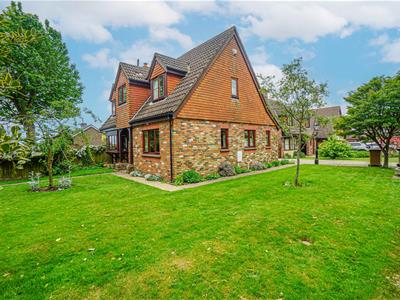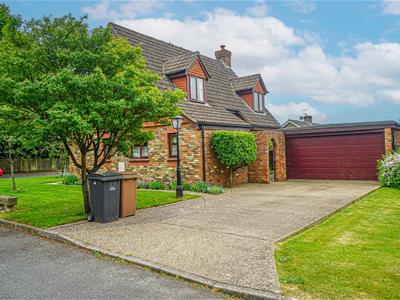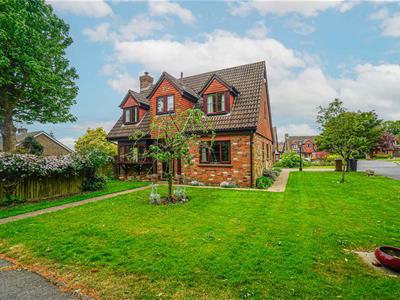
39 Havelock Road
Hastings
East Sussex
TN34 1BE
Grange Road, Hastings
£450,000 Price
4 Bedroom House - Detached
- Detached House
- Triple Aspect Living Room
- Separate Dining Room
- Kitchen-Breakfast Room
- Downstairs WC & Utility
- Four Bedrooms
- Family Bathroom & En Suite
- Front, Side and Rear Gardens
- Double Garage
- Council Tax Band E
An opportunity has arisen to acquire this FOUR BEDROOM, TWO RECEPTION ROOM, DETACHED HOUSE with DOUBLE GARAGE. Located on a sought-after and RARELY AVAILABLE road within easy reach of the picturesque St Helens Woods. Offered to the market CHAIN FREE.
The spacious accomodation comprises an entrance hallway, TRIPLE ASPECT LIVING ROOM, separate DINING ROOM, kitchen-breakfast room, UTILITY ROOM and a DOWNSTAIRS WC. To the first floor there are FOUR BEDROOMS, with the master enjoying its own EN SUITE in addition to the main bathroom. The property occupies a CORNER PLOT with PRIVARTE AND ENCLOSED GARDENS and a spacious frontage with a GENEROUS DRIVEWAY leading to a DOUBLE GARAGE.
The property is located on a sought-after road towards the northern outskirts of Hastings, with good public transport links to Hastings town centre. Viewing comes recommended via PCM Estate Agents, please call now to arrange your immediate viewing to avoid disappointment.
Offered to the market chain free, this property is a must-see. We highly recommend arranging a viewing through PCM Estate Agents to fully appreciate the charm and potential of this delightful home. Do not miss out on this fantastic opportunity; contact us today to avoid disappointment.
PRIVATE FRONT DOOR
Leading to:
ENTRANCE HALLWAY
Stairs rising to first floor accomodation, spacious under stairs storage cupboard, radiator, wall mounted thermostat control, parquet flooring.
LOUNGE
5.77m x 3.61m (18'11 x 11'10)Spacious triple aspect room, feature fire surround with gas fireplace, two radiators.
DINING ROOM
3.58m x 3.56m (11'9 x 11'8)Dual aspect room with double glazed windows to front and side aspect, parquet flooring, radiator.
KITCHEN-BREAKFAST ROOM
3.56m x 2.77m (11'8 x 9'1)Comprising a range of eye and base level units with worksurfaces over, four ring gas hob with extractor above and oven below, one & ½ bowl inset sink with mixer tap, integrated fridge, ample space for breakfast table and chairs, radiator, double glazed window to front aspect, door to:
UTILITY ROOM
3.43m x 1.68m (11'3 x 5'6)Comprising a further range of eye and base level units with worksurfaces, ample space for appliances including washing machine, tumble dryer and dishwasher, wall mounted gas fired boiler, radiator, double glazed window to front aspect, part glazed door to rear aspect leading out to the garden.
DOWNSTAIRS WC
WC, wash hand basin with tiled splashback, radiator, double glazed obscured window to front aspect.
FIRST FLOOR LANDING
Double glazed window to rear aspect, airing cupboard, loft hatch.
MASTER BEDROOM
3.58m x 3.05m plus wardrobe (11'9 x 10' plus wardrRange of built in wardrobes and drawers, radiator, double glazed window to front aspect, door to:
EN SUITE
Walk in shower with shower screen, dual flush wc, wash hand basin, radiator, part tiled walls with matching floor tiles, double glazed obscured window to front aspect.
BEDROOM
3.66m x 2.90m max (12' x 9'6 max )Range of built in wardrobes and drawers, radiator, double glazed window to rear aspect.
BEDROOM
2.90m max x 2.49m (9'6 max x 8'2)Double glazed window to front aspect, radiator.
BEDROOM
3.58m x 2.11m max (11'9 x 6'11 max )Double glazed window to rear aspect, radiator.
BATHROOM
Panelled bath with mixer tap and shower attachment and shower screen, dual flush wc, wash hand basin, built in storage unit, radiator, part tiled walls with matching floor tiles, double glazed obscured window to front aspect.
REAR GARDEN
The property benefits from a private and enclosed garden being predominantly level and enjoying a sunny aspect. The garden features a patio area abutting the property and providing ample space for seating and entertaining. The rest of the garden is predominantly laid to lawn with a range of mature shrubs, plants and trees. The garden also has a gate providing side access to the driveway.
OUTSIDE - FRONT
Situated on a corner plot with well-presented gardens to the front and side of the property, accessed via Clover Lea with a generous driveway providing ample off road parking for multiple vehicles leading to:
DOUBLE GARAGE
4.88m x 4.65m (16' x 15'3)Electric up and over door, personal door to side aspect, window to rear aspect.
Energy Efficiency and Environmental Impact
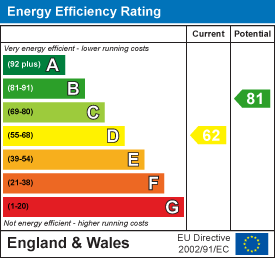
Although these particulars are thought to be materially correct their accuracy cannot be guaranteed and they do not form part of any contract.
Property data and search facilities supplied by www.vebra.com
