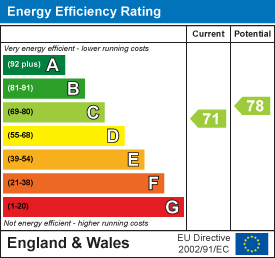
39 Havelock Road
Hastings
East Sussex
TN34 1BE
Linton Road, Hastings
£275,000 Price
4 Bedroom Maisonette
- Upper Maisonette
- Entire Freehold to the Building
- Two Reception Rooms
- Four Bedrooms
- Private Entrance
- Bathroom & Separate WC
- Spacious Loft Room
- Backing on to Linton Gardens
- Set within an Attractive Period Building
- Council Tax Band C
A RARE OPPORTUNITY to acquire a FOUR BEDROOM, TWO RECEPTION ROOM MAISONETTE with PRIVATE ENTRANCE and the FREEHOLD TO THE BUILDING. The property spans the UPPER FLOORS of this ATRRACTIVE PERIOD BUILDING and backs onto Linton Gardens.
The property enjoys PLEASANT VIEWS over the gardens to the rear whilst boasting EXTREMELY SPACIOUS AND VERSATILE accommodation throughout, in addition to retaining many PERIOD FEATURES. Accomodation comprises a spacious entrance with TWO LARGE RECEPTION ROOMS, kitchen, BEDROOM, bathroom and a SEPARATE WC, whilst to the upper floor there are THREE FURTHER DOUBLE BEDROOMS in addition to a LOFT ROOM. The property is IN NEED OF REFURBISHMENT throughout, however is offered to the market CHAIN FREE and is considered a FANTASTIC OPPORTUNITY for those seeking a GRAND APARTMENT to improve.
Conveniently located on the outskirts of Hastings town centre, within easy reach of the seafront and mainline railway station.
Please call PCM Estate Agents now to arrange your immediate viewing to avoid disappointment.
PRIVATE FRONT DOOR
Leading to:
ENTRANCE HALLWAY
Stain glass window to front aspect, stairs leading to:
LANDING
Spacious with mahogany staircase being a real feature and leading to the upper floor accomodation, window on the half landing with wooden shutters, radiator, wall mounted thermostat control.
LOUNGE
4.93m x 4.27m (16'2 x 14')Feature fireplace, two sash windows to rear aspect enjoying views over Linton Gardens, shelving built into recess, picture rail, radiator.
KITCHEN
3.78m x 2.39m (12'5 x 7'10)Comprising eye and base level units, worksurfaces, stainless steel inset sink with mixer tap, wall mounted gas fired boiler, sash windows to rear aspect overlooking Linton Gardens, radiator.
RECEPTION ROOM
4.98m x 4.50m (16'4 x 14'9)Feature fireplace, picture rail, radiator, shelving built into recess, three sash windows to front aspect. This room could also be considered bedroom five.
BEDROOM
3.76m x 3.63m (12'4 x 11'11)Two sash windows to front aspect, picture rail, radiator.
BATHROOM
Panelled bath with mixer tap and shower attachment, dual flush wc, wash hand basin, built in storage/airing cupboard, radiator, part tiled walls, obscured sash window to side aspect.
SEPARATE WC
Wash hand basin, wc, part tiled walls, obscured sash window to side aspect.
SECOND FLOOR LANDING
Providing access to:
BEDROOM
4.32m max x 3.91m max (14'2 max x 12'10 max )Sash window to rear aspect enjoying a fantastic outlook over Linton Gardens, radiator.
BEDROOM
4.42m x 3.99m (14'6 x 13'1)Two sash windows to rear aspect enjoying a fantastic outlook over Linton Gardens, radiator, storage cupboard built into recess.
MASTER BEDROOM
4.04m x 3.68m max (13'3 x 12'1 max)Built in storage cupboard, two sash windows to front aspect, radiator.
SPACIOUS LOFT ROOM
Featuring window to front aspect and providing ample space for storage etc.
TENURE
We have been advised that the property is being sold with the entire freehold to the building. There are two flats within the building and the leasehold flat below has a lease of 99 years from 1989. Any maintenance is paid on an as & when basis, shared with the neighbour.
Energy Efficiency and Environmental Impact

Although these particulars are thought to be materially correct their accuracy cannot be guaranteed and they do not form part of any contract.
Property data and search facilities supplied by www.vebra.com



















