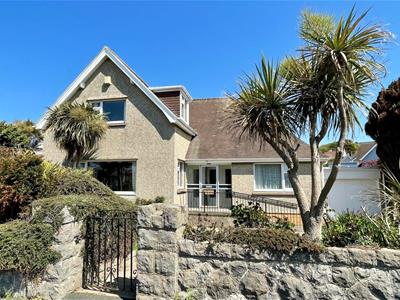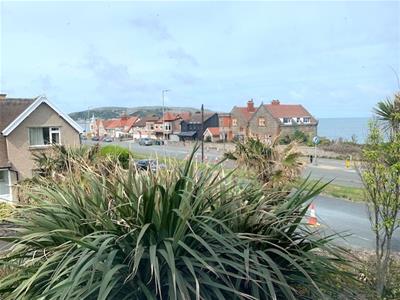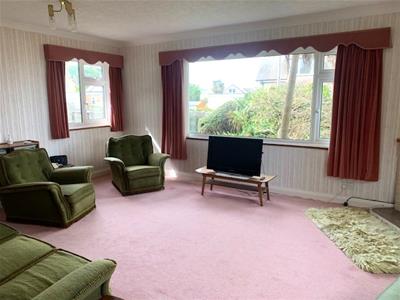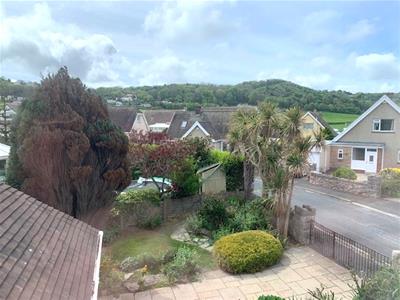
4 Mostyn Street
Llandudno
Conwy
LL30 2PS
Aber Drive, Llandudno
No Onward Chain £365,000
2 Bedroom Chalet Bungalow - Detached
- NO ONWARD CHAIN
- IN NEED OF SOME UPDATING
- 2 BEDROOM DETACHED CHALET STYLE BUNGALOW
- 2 BATHROOMS
- CLOSE TO THE FORESHORE
- APPROXIMATELY 2 MILES FROM LLANDUDNO TOWN CENTRE
THIS TWO BEDROOM DETACHED CHALET STYLE BUNGALOW IS IN THE EVER POPULAR CRAIGSIDE AREA WITHIN 200 YARDS OF THE FORESHORE AND APPROXIMATELY TWO MILES FROM LLANDUDNO TOWN CENTRE.
The accommodation briefly comprises: porch; hall; lounge; separate dining room; kitchen with porch; ground floor bedroom; two piece bathroom with over bath shower; separate two piece washroom; first floor landing; large principal bedroom with en-suite three piece bathroom. The property features gas fired central heating and upvc double glazed windows. Outside it is on a corner plot with well stocked landscaped gardens with driveway for off road parking leads to a single car garage.
THE PROPERTY IS IN CLEAN ORDER BUT IS IN NEED OF SOME UPDATING
The accommodation comprises:-
Aluminium double glazed front door and sidelights to:
PORCH
Display shelving, 'Terrazo' tiled floor, glazed front door and sidelights to:
HALL
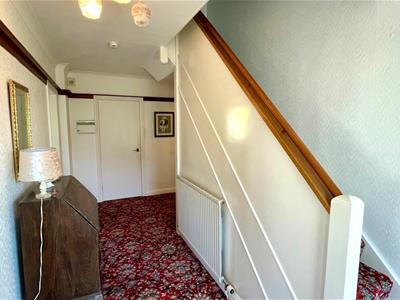 5.18m x 2.40m (16'11" x 7'10")Display plate rack, understairs cloaks cupboard, cupboard housing washing machine, "Worcester Greenstar" central heating and hot water boiler, shelving, radiator.
5.18m x 2.40m (16'11" x 7'10")Display plate rack, understairs cloaks cupboard, cupboard housing washing machine, "Worcester Greenstar" central heating and hot water boiler, shelving, radiator.
TRIPLE ASPECT LOUNGE
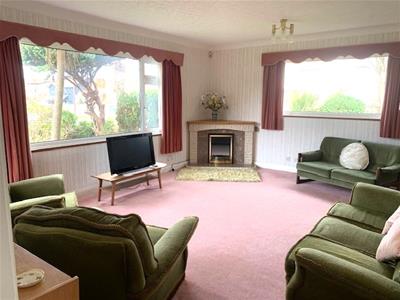 5.44m x 4.23m (17'10" x 13'10")T.V. point, corner stone fire surround and tiled marble hearth with inset electric coal effect fire, display shelving over two wall light points, telephone point, double radiator, upvc double glazed windows.
5.44m x 4.23m (17'10" x 13'10")T.V. point, corner stone fire surround and tiled marble hearth with inset electric coal effect fire, display shelving over two wall light points, telephone point, double radiator, upvc double glazed windows.
DINING ROOM
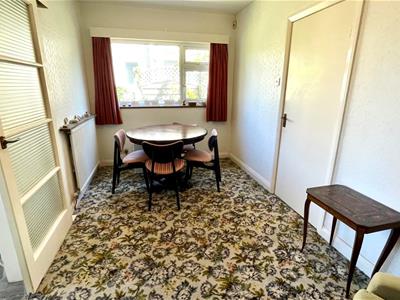 4.70m x 2.39m (15'5" x 7'10")Radiator, upvc double glazed window, sliding door through to:
4.70m x 2.39m (15'5" x 7'10")Radiator, upvc double glazed window, sliding door through to:
KITCHEN
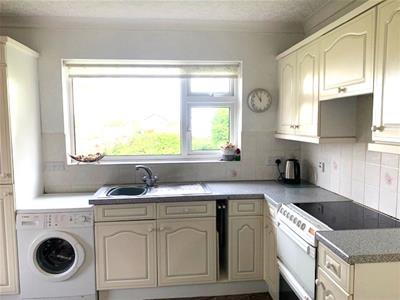 3.20m x 2.86m (10'5" x 9'4")
3.20m x 2.86m (10'5" x 9'4")
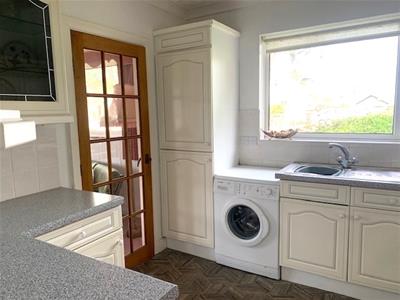 Fitted range of cream fronted base, wall and drawer units with round edged worktops, incorporating single drainer sink unit and mixer tap, space for cooker, plumbing for washing machine, under unit lighting, coving, lino flooring, double radiator, upvc double glazed window to side.
Fitted range of cream fronted base, wall and drawer units with round edged worktops, incorporating single drainer sink unit and mixer tap, space for cooker, plumbing for washing machine, under unit lighting, coving, lino flooring, double radiator, upvc double glazed window to side.
REAR PORCH
With aluminium door to garden, built in pantry cupboard with tiled shelving.
INNER HALL
DUAL ASPECT GROUND FLOOR BEDROOM
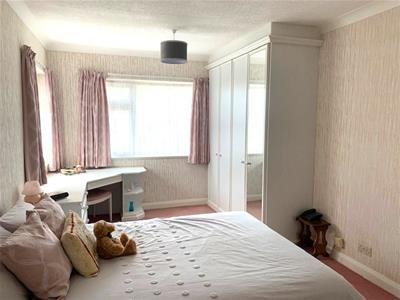 5.29m x 3.00m (17'4" x 9'10")
5.29m x 3.00m (17'4" x 9'10")
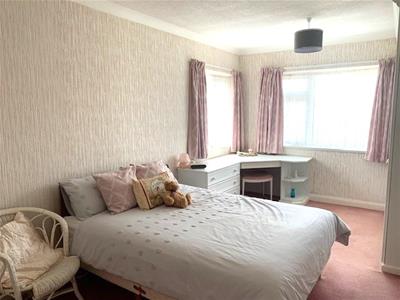 Including fitted double wardrobes, dressing table, drawers, telephone point, coving, double radiator, dual aspect upvc double glazed windows.
Including fitted double wardrobes, dressing table, drawers, telephone point, coving, double radiator, dual aspect upvc double glazed windows.
2 PIECE BATHROOM
Coloured suite comprising panelled bath with 'Redwing' electric shower over, pedestal wash hand basin, wall tiling, mirror and light, radiator, upvc double glazed window.
SEPARATE 2 PIECE WASHROOM
Wash hand basin and w.c., wall tiling, upvc double glazed window.
FIRST FLOOR LANDING
Access to eaves storage and loft access. Large walk in airing cupboard with hot water tank and shelving.
TRIPLE ASPECT BEDROOM
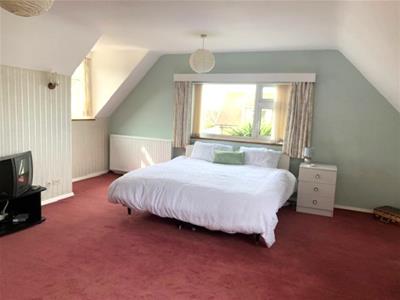 5.25m x 4.83m (17'2" x 15'10")
5.25m x 4.83m (17'2" x 15'10")
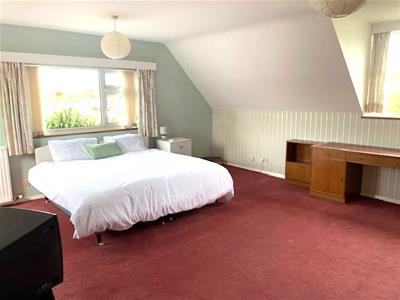 Part sloping ceilings, tv point, telephone point, double radiator, twin aspect upvc double glazed windows with views across to North Shore, Great Orme, Llandudno Bay and hillside views.
Part sloping ceilings, tv point, telephone point, double radiator, twin aspect upvc double glazed windows with views across to North Shore, Great Orme, Llandudno Bay and hillside views.
EN-SUITE 3 PIECE BATHROOM
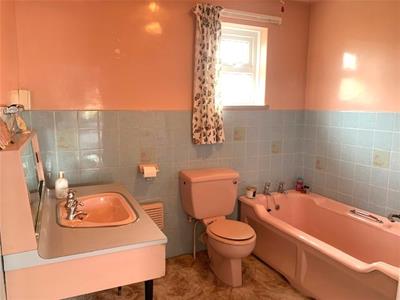 Pink suite comprising panelled bath, vanity wash hand basin with mirrored cupboards and display shelf, close coupled W.C., shaver point, light wall tiling, extractor, towel rail, walk in storage cupboard, upvc double glazed window.
Pink suite comprising panelled bath, vanity wash hand basin with mirrored cupboards and display shelf, close coupled W.C., shaver point, light wall tiling, extractor, towel rail, walk in storage cupboard, upvc double glazed window.
OUTSIDE
FRONT AND SIDE GARDENS
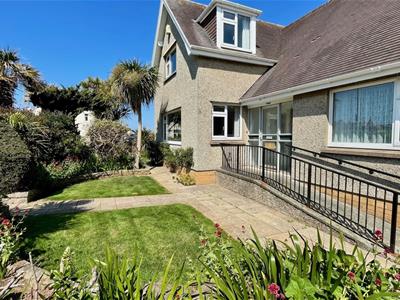
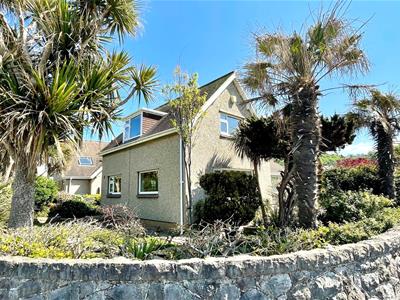 Landscaped corner gardens with pavings, shaped lawns, raised flower beds, shrubs, trees, rose bushes, stone walling, paved pathways, pond and aluminium framed greenhouse.
Landscaped corner gardens with pavings, shaped lawns, raised flower beds, shrubs, trees, rose bushes, stone walling, paved pathways, pond and aluminium framed greenhouse.
Double gates to driveway lead to :-
GARAGE
5.51m x 3.05m (18'0" x 10'0")With wrap around door, side door, meter box, 'Belfast style sink', water connected, paved side area and seating area.
TENURE
The property is held on a FREEHOLD tenure.
COUNCIL TAX BAND
Is 'F' as obtained from www.conwy.gov.uk
Energy Efficiency and Environmental Impact

Although these particulars are thought to be materially correct their accuracy cannot be guaranteed and they do not form part of any contract.
Property data and search facilities supplied by www.vebra.com
