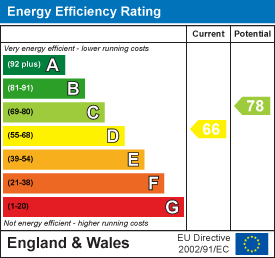
19 Richardson Road
Hove
East Sussex
BN3 5RB
Windsor Road, Worthing
Offers in excess of £1,350,000
5 Bedroom House - Detached
- DETACHED SIX BEDROOM HOUSE
- SUBSTANTIAL PROPERTY AND GROUNDS
- MOMENTS FROM WORTHING SEAFRONT
- OPEN PLAN KITCHEN DINER
- TWO RECEPTION ROOMS
- BATHROOM AND TWO ENSUITE'S
- PRINCIPLE BEDROOM WITH SEA VIEWS AND DRESSING ROOM
- EXTENSIVELY RENOVATED AND IMPROVED
- OFF ROAD PARKING FOR SEVERAL CARS
- WEST FACING ESTABLISHED PRIVATE WALLED REAR GARDEN
Beautifully appointed inside and out in a style which is both timeless and elegant, this exceptional detached house offers a splendid coastal lifestyle just moments from the seafront. The property includes six bedrooms, two reception rooms, open plan kitchen diner, office and the principal bedroom has sea views, balcony, ensuite and separate dressing room.
Outside there is a large and secluded west facing rear garden, fantastic grounds that include a barbeque kitchen, outside shower and patio areas and there is off road parking for several vehicles to the front of the house.
This remarkable home is situated within one of the finest road in the area and a prime coastal location, making it a perfect choice for those seeking a sophisticated lifestyle by the sea. Don't miss the opportunity to make this stunning property your own.
Internally the accommodation is spacious and very-well proportioned with many large windows allowing the property to be flooded with natural light throughout. Due to the amount of multipurpose rooms and arrangement, this home is very versatile in it’s use for any home owner. Extensively renovated and improved by the current owners, who have created this timeless, classic and very well maintained home.
A spacious entrance hall greets you as you enter the house with a grand reception room to the front of the property with two inviting reception rooms, one of which has been thoughtfully designed to include a wood burning stove and the other transformed into a cinema room providing a perfect retreat for movie nights. Additionally, a ground floor office offers a quiet space for work or study, catering to the needs of modern living.
There is an open plan living space across the rear of the property with extensive glazing providing outstanding views over the garden, the luxury kitchen is extravagant in style and the heart of the home with dining area, seamlessly connect the indoor space to the large and private rear garden. A separate utility room for laundry facilities and boot room storage is conveniently located on the ground floor with a door opening to the side of the property.
The impressive layout continues upstairs with six spacious bedrooms, a well-appointed bathroom and two ensuites, making it ideal for families or those who enjoy entertaining guests.
The dual aspect principal suite is an extraordinary space spanning the width of the house with a bay window and direct sea views and double doors opening to the balcony. The suite includes an extensive and exquisite dressing room with bespoke storage for clothing and shoes, this luxurious space also has an ensuite shower room and feature fireplace, ensuring a serene and comfortable retreat.
Garden and Grounds
Externally the property has a wonderful drive way to the front affording parking for several cars, plus there is a further bay for additional sheltered parking.
Outside this glorious home continues to shine with a west facing rear garden that includes a resin decked patio, outdoor lighting and an outdoor shower area for those warmer days by the sea. There is also outside storage and an impressive kitchen with barbeque facilities, perfect for entertaining and hosting alfresco soiree's.
Complete with established fruit trees (apple, pear, cherry and fig) and shaped lawn all enclosed to three sides by a high brick wall with mature planting areas, this is a brilliant space for children to run around and play games and a haven perfect for summer gatherings and making happy memories.
Location
Worthing's beach, seafront and promenade have many attractions, including the award winning Pier with it's excellent art deco restaurant and Pavilion theatre. The town also has Splash point Leisure Centre with swimming pool, a Lido with coffee shops and children's rides, volley ball sand courts and a mini golf course, to name a few. The town also hosts a variety of events throughout the year at Steyne Gardens.
This property is in a sought after location off the seafront, Worthing's mainline train station is only approximately one and a half miles away and the town centre is even closer with a comprehensive range of shopping facilities, theatres, cinemas, museum and art galleries. There is also an excellent selection of restaurants, cafe's and bars in addition to the bowling alley. To the east along the seafront is Brooklands Pleasure Park, the south downs and historic Highdown Gardens are found to the north of the town and there are regular bus services on the door step which provides easy travel across Worthing, nearby towns, villages and Brighton city centre.
Additional Information
EPC rating: D
Tenure: Freehold
Internal measurements: 3,181 Square feet / 295.5 Square metres
Council tax band: G
Parking Zone: L - Residents and Visitors permit holders only between 10am-11am and 2pm-3pm Monday - Saturday, except bank holidays.
Energy Efficiency and Environmental Impact

Although these particulars are thought to be materially correct their accuracy cannot be guaranteed and they do not form part of any contract.
Property data and search facilities supplied by www.vebra.com



































