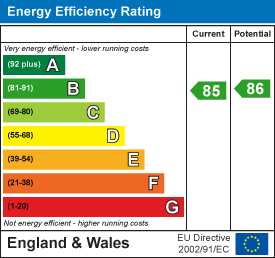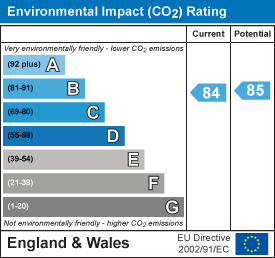
4 High Street
Eastleigh
Hants
SO50 5LA
Causton Gardens, Eastleigh
Per Month £925 p.c.m. To Let
1 Bedroom Flat
- High Spec 1st Floor Flat
- Stylish Block Near Town
- Lift & Stairs Access
- 1 Double Bedroom
- Super Lounge/Mock Balcony
- Allocated Parking
- Efficient Equipped Kitchen
- Available Early June
High specification and very spacious, a 1 bedroom apartment on the first floor of a stylish block with lift and stair access. Entrance hall, light & spacious living room with doors to a mock balcony, efficient well equipped kitchen with sufficient space for a breakfasting table, stylish three piece white bathroom, large bedroom with wardrobes. Wiring for surround sound is featured to the lounge. Allocated parking space, landscaped development. The town and a mainline railway station are just a comfortable walk away and fast vehicular access is available to both the M3 and M27. Unfurnished and available early June.
Entrance Hallway
Smooth plastered ceiling, coving, two ceiling downlighters, single panel radiator. Wall mounted security intercom system, power point and thermostat.
A door opens to a large cupboard providing useful storage and houses the electric consumer unit and meter. A second cupboard opens providing useful cloaks storage with slatted linen shelving and electric bar heater.
Bathroom
 2.27 x 1.77 (7'5" x 5'9")Fitted with a three piece white suite comprising pedestal wash hand basin, close coupled wc with dual push, panel bath with thermostatic shower valves. Aquaboard panelling.
2.27 x 1.77 (7'5" x 5'9")Fitted with a three piece white suite comprising pedestal wash hand basin, close coupled wc with dual push, panel bath with thermostatic shower valves. Aquaboard panelling.
Smooth plastered ceiling, six downlights, extractor fan, linoleum floor covering and a single panel radiator.
Bedroom
 3.60 x 3.43 (11'9" x 11'3")Smooth plastered ceiling, ceiling light point, coving, upvc double glazed window to the front aspect, double panel radiator, provision of power points, television point and telephone point.
3.60 x 3.43 (11'9" x 11'3")Smooth plastered ceiling, ceiling light point, coving, upvc double glazed window to the front aspect, double panel radiator, provision of power points, television point and telephone point.
The room benefits from two fitted wardrobes providing hanging rail and storage.
Lounge
 5.15 x 3.40 (16'10" x 11'1")Smooth plastered ceiling with coving, two ceiling spot lights. Natural light is provided by upvc double glazed doors opening to a Juliette balcony, provision of power points, television points and a double panel radiator.
5.15 x 3.40 (16'10" x 11'1")Smooth plastered ceiling with coving, two ceiling spot lights. Natural light is provided by upvc double glazed doors opening to a Juliette balcony, provision of power points, television points and a double panel radiator.
From here a large opening leads through to the kitchen.
Kitchen
 2.37 x 3.40 (7'9" x 11'1")The kitchen is fitted with a range of 'Beech' effect cupboard and drawer base units, heat resistant worksurface with a range of matching wall mounted cupboards over. Inset stainless steel sink unit with drainer and a mono bloc mixer tap over. Four burner gas 'Electrolux' hob, matching fan assisted oven. Tall fridge / freezer, space and plumbing for an automatic washing machine. Behind a wall mounted cupboard conceals a 'Glow-Worm' combination boiler.
2.37 x 3.40 (7'9" x 11'1")The kitchen is fitted with a range of 'Beech' effect cupboard and drawer base units, heat resistant worksurface with a range of matching wall mounted cupboards over. Inset stainless steel sink unit with drainer and a mono bloc mixer tap over. Four burner gas 'Electrolux' hob, matching fan assisted oven. Tall fridge / freezer, space and plumbing for an automatic washing machine. Behind a wall mounted cupboard conceals a 'Glow-Worm' combination boiler.
Smooth plastered ceiling, ceiling light point, upvc double glazed window to the side aspect, linoleum floor covering.
Council Tax Band B
Energy Efficiency and Environmental Impact


Although these particulars are thought to be materially correct their accuracy cannot be guaranteed and they do not form part of any contract.
Property data and search facilities supplied by www.vebra.com
