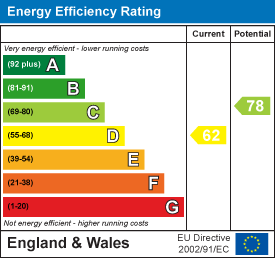Park Road, Congleton
£175,000 Sold (STC)
2 Bedroom House - Mid Terrace
- NO ONWARD CHAIN!
- Beautifully Presented Throughout
- Two Spacious Reception Rooms and Stylish Kitchen
- Two Generous Double Bedrooms
- Prime Town Centre Location
- Perfect for FTB and Investors
This beautifully presented and deceptively spacious two-bedroom mid-terrace home is offered for sale with NO ONWARD CHAIN, ideally situated in the heart of Congleton town Centre. This charming property offers a fantastic blend of period character and modern style, making it perfect for first-time buyers or investors seeking a turnkey home in a prime location.
Internally, the property boasts two generous reception rooms, providing versatile living and dining space ideal for entertaining or relaxing. The kitchen has been thoughtfully opened up by the current owner, creating a much larger space, also allowing natural light to flow throughout. Upstairs, the home features two well proportioned double bedrooms and stylish bathroom accessed from the master bedroom.
Set within walking distance of Congleton's main shopping areas, Congleton Park, and the train station, the location offers exceptional access to local amenities, green spaces, and excellent transport links – making commuting and everyday life easy and enjoyable.
Externally, the property continues to impress with a well-maintained rear yard, beautifully filled with colourful flowers and mature planting, creating a peaceful outdoor retreat. There is ample space for outdoor furniture, perfect for al fresco dining or enjoying the warmer months. An added bonus is the brick-built outhouse, which features a working toilet and additional storage space for outdoor tools and supplies – a practical and rarely found feature in properties of this type.
Don't miss the opportunity to make this beautifully maintained home your own—schedule a viewing today to fully appreciate all it has to offer.
Hallway
New external front entrance door, ceiling light fitting, mosaic tiled flooring, central heating radiator, providing access to ground floor accommodation and stair access to first floor accommodation.
Dining Room
3.33 x 2.90 (10'11" x 9'6")UPVC double glazed window to the front elevation, ceiling light fitting, feature cast iron fireplace on a tiled hearth, built in shelving and storage cupboards, central heating radiator, wood effect flooring, power points.
Lounge
3.97 x 3.67 (13'0" x 12'0")Ceiling light fitting, wood effect flooring, central heating radiator, single glazed window to the rear elevation looking into the kitchen, power points, access to under stair storage, direct access into the kitchen.
Kitchen
3.74 x 2.73 (12'3" x 8'11")Stylish Kitchen comprising fitted wall and base units with work surface over, tiled splash back, inset sink with double drainer and mixer tap, gas cooker with four ring hob and extractor over, space and plumbing for a washer/dryer, space for fridge freezer, tiled flooring, power points, ceiling light fitting, central heating radiator, UPVC double glazed window to the rear elevation, French doors to the rear leading out into the yard, roof window.
Landing
Providing access to first floor accommodation.
Bedroom One
3.98 x 3.70 (13'0" x 12'1")UPVC double glazed window to the rear elevation, ceiling light fitting, carpet flooring, central heating radiator, power points, built in storage cupboard providing access to the loft space, direct access into the main bathroom.
Bathroom
2.72 x 1.98 (8'11" x 6'5")Three piece suite comprising low level WC, hand wash basin with pillar taps, low level bath with pillar taps and shower fitting over, tiled splash back, heated towel rail, wall mounted cabinet, mosaic tiled flooring, ceiling light fitting, UPVC double glazed window to the side elevation, access into the airing cupboard housing the combi boiler.
Bedroom Two
3.98 x 3.33 (13'0" x 10'11")UPVC double glazed window to the front elevation, ceiling light fitting, central heating radiator, carpet flooring, power points.
Externally
To the front of the property you will find on street parking available with the option to apply for a parking permit, to the rear of the property is a well maintained yard housing paved patio perfect for outdoor seating boarded by fences with mature greenery and flowers. To the rear of the garden is a bricked built outbuilding with a working toilet and a separate section for outdoor storage.
Tenure
We understand from the vendor that the property is freehold. We would however recommend that your solicitor check the tenure prior to exchange of contracts.
Need to Sell?
For a FREE valuation please call or e-mail and we will be happy to assist.
Energy Efficiency and Environmental Impact

Although these particulars are thought to be materially correct their accuracy cannot be guaranteed and they do not form part of any contract.
Property data and search facilities supplied by www.vebra.com





















