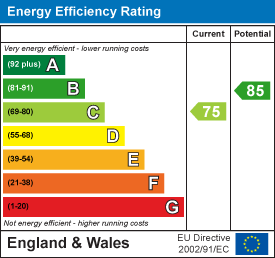
Hamilton Bower
Tel: 01422 20 45 45
9 Square
Northowram
Halifax
HX3 7HW
Broad Ings Way, Shelf, Halifax
Offers Over £385,000
4 Bedroom House - Detached
- FOUR BEDROOMS
- DETACHED
- EXTENDED
- CLOSE TO LOCAL PRIMARY SCHOOL
- WELL PRESENTED
- POPULAR LOCATION
Immaculately presented FOUR BEDROOM DETACHED family home, ideally positioned towards the end of the ever popular Broad Ings Way in Shelf. The property offers modern and spacious living throughout with splendid gardens to front and rear, off road parking for several vehicles and an integral garage.
EPC RATING - C
COUNCIL TAX BAND - E
Popular with families, Broad Ings Way is well positioned in the ever popular village of Shelf, close to the local primary school, amenities and excellent transport links. The property itself has been extended to the rear and internal viewing is essential to appreciate the high standard of the fixtures and fittings and the generously sized and well thought out layout. The property has an integral garage with a resin drive way providing ample off road parking.
GROUND FLOOR
ENTRANCE HALLWAY
Pleasant entrance area with laminate flooring, a double glazed window and a central heating radiator.
LOUNGE
Main reception room with a double glazed window, central heating radiator, laminate flooring and a feature fire surround. Open to....
DINING ROOM
Dining area with laminate flooring, a central heating radiator and folding doors to the family room.
FAMILY ROOM
Extended part of the property with an impressive vaulted ceiling and two Velux windows. Furthermore there is a large double glazed window and French Doors opening to the garden allowing the room to flood with natural light. Central heating radiator and laminate flooring.
DINING KITCHEN
Modern and stylish dining kitchen fitted with a range of 'Shaker style' wall and base units to three sides with a contrasting work surface over incorporating a stainless steel sink, mixer tap and a five ring gas hob with extractor fan over. There is an additional peninsula unit with work surface over providing breakfast bar seating. Integrated appliances include a fridge freezer, dishwasher, double electric oven and microwave. Plumbing for a washing machine, two double glazed windows, central heating radiator and Karndean flooring.
HALLWAY
With a door to the side elevation and access to the integral garage. Karndean flooring and central heating radiator.
WC
Fitted with a low flush W.c and hand wash basin in white. Karndean flooring and a central heating radiator.
INTEGRAL GARAGE
Useful storage space with roller door.
FIRST FLOOR
LANDING
Loft access.
BEDROOM
Double bedroom to the front elevation with a range of fitted wardrobes and furniture. Double glazed window and central heating radiator.
EN-SUITE
High end en-suite with low flush W.c and a hand wash basin. Shower housed within a cubicle with folding glass screen door. Tiled flooring, double glazed window and a heated towel rail.
BEDROOM
Double bedroom to the front elevation with a built in cupboard, double glazed window and a central heating radiator.
BEDROOM
Double bedroom to the rear elevation with a double glazed window and central heating radiator.
BEDROOM
A fourth double bedroom with a central heating radiator and a double glazed window.
BATHROOM
Fitted three piece bathroom suite in white comprising of a low flush W.c, hand wash basin and bath with shower and screen over. Tiled flooring, heated towel rail and a double glazed window.
EXTERNAL
The property sits on a good size plot with an enclosed garden to the rear with lawn, mature plants and shrubs to the borders and a high quality resin patio which extends to the side of the residence. To the front another well kept lawn and an array of plants and shrubs and further resin drive way providing ample off road parking and access to the garage.
Energy Efficiency and Environmental Impact

Although these particulars are thought to be materially correct their accuracy cannot be guaranteed and they do not form part of any contract.
Property data and search facilities supplied by www.vebra.com



















