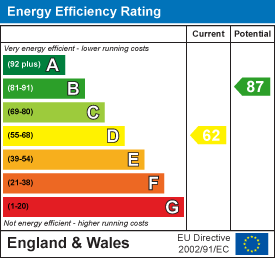
Alexander Bond & Company - Lettings
Tel: 01438 811511
Fax: 01438 811417
Email: lettings@abcproperties.co.uk
The Old Estates Office
Pondcroft Road
Knebworth
SG3 6DB
Broom Grove, Knebworth
PCM £1,750 p.c.m. To Let
3 Bedroom House - Semi-Detached
- Unfurnished Semi Detached House
- Popular Location
- Three Bedrooms
- Fitted Kitchen With Appliances
- Garage And Parking
- Gas Central Heating
- Double Glazing
- South Facing Garden
- Lounge And Dining Rooms
- Available June 2025
Situated on a popular development on the edge of Knebworth, this property enjoys a semi-rural setting close to open countryside, while still being just a few minutes walk from the mainline railway station (with services to London Kings Cross in approximately 30 minutes) and local amenities.
The accommodation comprises an entrance hall, a living room, a dining room with double-glazed patio doors opening onto the rear garden, and a fitted kitchen with appliances. Upstairs, there are three bedrooms and a modern fitted bathroom.
Outside, the front of the property features a block-paved driveway providing parking for two vehicles and an attached garage with power and lighting. To the rear, there is a south-facing garden offering plenty of natural sunlight.
Available from June 2025
ENTRANCE HALL
Access via double glazed front door with double glazed window to side, double radiator, built in understairs cupboard, inset ceiling spot lights, stairs off to first floor.
KITCHEN
3.43m max x 2.21m maxStainless steel sink unit with drainer, work top surfaces, wall and base units, dishwasher, washing machine, fridge and freezer, built in oven and hob with extractor hood over, part tiled walls, ceramic tiled floor, double glazed window to side and rear, double glazed door to garden, serving hatch to dining room.
LOUNGE
4.19m max x 3.28m maxLaminate wood strip floor, coved ceiling, two wall light points, window to front, opening to:
DINING ROOM
3.35m max x 2.90m maxDouble glazed door to rear garden, laminate wood strip floor, two wall light points.
LANDING
Double glazed window to side, access to loft.
BEDROOM ONE
3.96m max x 3.12m maxDouble glazed window to front, radiator, coved ceiling inset ceiling spots, built in airing cupboard housing lagged hot water tank.
BEDROOM TWO
3.25m max x 2.82m maxDouble glazed window to rear, radiator.
BEDROOM THREE
2.21m max x 1.98m maxDouble glazed window to front, radiator.
BATHROOM
Frosted double glazed window to rear, shaped bath with mixer ta, shower screen and fitted shower, pedestal hand wash basin, low level WC, ceramic tiled floor.
OUTSIDE
Front- Block paved driveway providing parking for two cars, outside light.
Rear- South facing aspect with patio area, lawn and established plant, flower and shrub borders, outside lighting, outside tap.
GARAGE
5.79m max x 2.44m maxMetal up and over, power and light, wall mounted BAXI boiler serving central heating and domestic hot water, door to garden.
Energy Efficiency and Environmental Impact


Although these particulars are thought to be materially correct their accuracy cannot be guaranteed and they do not form part of any contract.
Property data and search facilities supplied by www.vebra.com









