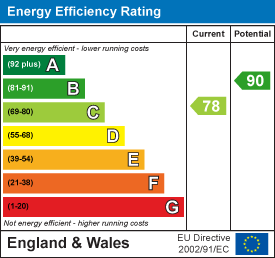
94, King Street, Thorne
Doncaster
South Yorkshire
DN8 5BA
2 Mulberry Gardens, Bubwith
PCM £1,195 p.c.m. To Let
3 Bedroom House - Townhouse
- Townhouse on exciting new development
- Built by renowned builders Dimmack Brothers
- Located in popular village of Bubwith
- Finished to high standard
- Quality fixtures & fittings
- Fully fitted kitchen with integrated appliances
- Three bedrooms one with en-suite
- Enclosed gardens with Indian Stone patio
- Two allocated parking spaces
- AVAILABLE JULY
This modern semi detached property, was built by well renowned builders Dimmack Brothers and is located on a select development in the popular village of Bubwith. The property, has been finished to an extremely high standard with high quality fixtures and fittings and offers three bedroom, family accommodation with gardens and parking. Available July 2025. Bond £1375
The property has the benefit of LPG central heating, UPVC double glazing and a security alarm.
Entrance Hall
4' 1" x 7' 2" (1.24m x 2.18m) Stairway leading to the first floor.
Lounge
18' 2" x 13' 2" (5.54m x 4.01m) Under stairs storage cupboard.
Kitchen/Dining Room
16' 5" x 12' 9" (5m x 3.89m) Range of fitted base and wall units finished in grey and having laminated worktops and upstand. The units incorporate a white one and half bowl single drainer sink and a four ring ceramic hob with extractor hood over. Integrated dishwasher, fridge, freezer, washing machine and built in double oven. Timber effect laminate floor. Inset ceiling lights. Under unit lighting.
Cloakroom
3' 2" x 4' 3" (0.97m x 1.3m) White suite comprising a wash hand basin and a low flush w.c. Wall mounted mirror.
Landing
Built in storage cupboard housing the wall mounted gas boiler. Access to the loft space.
Master Bedroom
12' 3" x 11' 2" (3.73m x 3.4m) One central heating radiator.
En-Suite
4' 8" x 7' 9" (1.42m x 2.36m) White suite comprising a fully tiled double shower cubicle with mains shower, vanity wash hand basin with storage below and a low flush w.c. Chrome heated towel rail. Wall mounted light up mirror. Inset ceiling lights. Ceramic tiled floor. Extractor fan.
Bedroom Two
9' 2" x 12' 2" (2.79m x 3.71m) One central heating radiator.
Bedroom Three
8' 9" x 6' 9" (2.67m x 2.06m) One central heating radiator.
Bathroom
9' 7" x 6' 2" (2.92m x 1.88m) White suite comprising a panelled bath, fully tiled corner shower cubicle with mains shower, vanity wash hand basin with storage below and a low flush w.c. Walls tiled to half height. Ceramic tiled floor. Chrome heated towel rail. Inset ceiling lights. Wall mounted light up mirror. Extractor fan.
OUTSIDE
There is an Indian stone pathway leading around the property and giving access to the garden. The garden is fully enclosed with lawned area and an Indian stone patio area.
There is two allocated parking spaces located to the rear of the property.
Energy Efficiency and Environmental Impact

Although these particulars are thought to be materially correct their accuracy cannot be guaranteed and they do not form part of any contract.
Property data and search facilities supplied by www.vebra.com











