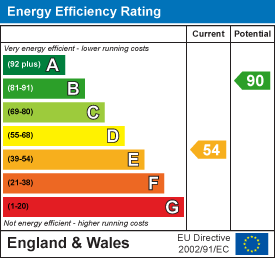Carters Estate Agents
Tel: 01782 510004
101 High Street,
Biddulph
Stoke-on-trent
ST8 6AB
Wraggs Lane, Biddulph Moor, Stoke-On-Trent
Price £187,500
2 Bedroom Bungalow - Semi Detached
- No Onward Chain!!
- Two Double Bedrooms.
- Brand New Kitchen And Bathroom.
- Low Maintenance Gardens.
- Generous Off Road Parking.
- We Are Led To Believe The Property Is Freehold & Council Tax Band B.
Here at Carters we are proud to welcome to the market this recently renovated and beautifully presented two bedroom semi detached bungalow, located within the heart of the picturesque, and semi-rural, Village of Biddulph Moor. This home is positioned perfectly for those evening walks with access to the village and views right on your doorstep. Although nestled away within a quiet community, the local shops, Doctors and amenities are all just a short drive away with the likes of Biddulph town centre, Leek and Congleton just a few miles down the road.
Available to purchase with no upward chain, this true bungalow would be an ideal purchase for those looking for a turn key ready home. Stepping into the property you are welcomed by the entrance hall giving access to all rooms. The modern and newly fitted kitchen is to the front with a range a units and space for appliances. The lounge is spacious with a window to the front letting that natural light filter through. The bedrooms are two the rear, both of a good size with bedroom two having sliding patio doors out onto the rear. The shower room is to the side with a newly fitted white suite, comprising of a shower cubicle housing an electric shower. Externally is low maintenance, the front is block paved and provides ample off road parking, which extends to the side and leads to the detached garage. The rear is enclosed and tiered with paved and gravel areas.
We strongly recommend an early viewing to avoid any disappointment!!
Entrance Hall
UPVC double glazed entrance door to the side elevation.
Loft access. Electric wall mounted heater.
Lounge
5.05m x 3.45m (16'7 x 11'4)UPVC double glazed window to the front elevation.
Electric fire with a tiled hearth and surround. Television point. Electric wall mounted heater. Coving to the ceiling.
Kitchen
2.72m x 2.13m (8'11 x 7'0)UPVC double glazed window to the front elevation.
Newly fitted modern shaker style kitchen with fitted wall, drawer and base units. Laminate work surfaces incorporating an inset, stainless-steel sink with mixer tap and drainer. Spaced and plumbing for a washing machine. Built-in electric cooker, four ring electric hob. Space for a fridge/freezer.
Bedroom One
3.63m x 2.92m (11'11 x 9'7)UPVC double glazed window to the rear elevation.
Electric wall mounted heater.
Bedroom Two
2.72m x 2.69m (8'11 x 8'10)UPVC double glazed sliding patio doors to the rear elevation.
Electric wall mounted heater.
Shower Room
UPVC double glazed window to the side elevation.
Newly fitted suite comprising of enclosed shower cubicle housing an electric shower. Wash hand basin with high gloss fitted vanity unit. Low level W/C. Tiled floor. Radiator. Tiled walls.
Exterior
Externally is low maintenance, to the front there is a block paved driveway providing ample off road parking and leading to the detached garage. The rear is enclosed and tiered with paved and gravel areas.
Garage
6.30m x 3.53m (20'8 x 11'7)Up and over door.
Additional Information
We are led to believe that the property is Freehold and Council Tax Band B.
Solid fuel central heating.
Services
The main services of electric, water and drainage are all connected to the mains.
The property is electric storage heating system.
Please note: services and appliances have not been tested by the agent.
Energy Efficiency and Environmental Impact

Although these particulars are thought to be materially correct their accuracy cannot be guaranteed and they do not form part of any contract.
Property data and search facilities supplied by www.vebra.com













