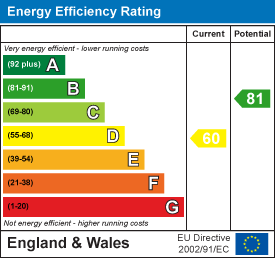
Stephenson Browne
Tel: 01270 763200
38 High Street,
Sandbach
Cheshire
CW11 1AN
Brereton Close, Sandbach
Asking Price £395,000
4 Bedroom Bungalow - Dormer Detached
- No Onward Chain
- Prestigious Residential Area
- Driveway Parking
- Private & Enclosed Rear Garden
- Ample Storage Throughout
- Two Bedrooms Upstairs / Two Downstairs
- Multi-Functional Rooms
- Detached Dormer Bungalow
- Walking Distance to Sandbach Town Centre
- Garage
For Sale with No Onward Chain - This detached dormer bungalow on the prestigious Brereton Close offers a perfect blend of comfort and versatility for family living. With four bedrooms and one bathroom, the property is currently configured to provide three well-proportioned bedrooms and two inviting reception rooms. The dining room presents an excellent opportunity to be transformed into a spacious fourth bedroom, catering to the evolving needs of the family. Ample storage throughout the property ensures that every corner is utilised efficiently, making it easy to keep your living spaces tidy and organised.
The property boasts a welcoming driveway with parking space for multiple vehicles, complemented by a single garage. For those with larger or growing families, the lawned area at the front offers potential for further extension of the driveway, ensuring convenience for all. Step into the private and enclosed rear garden, a delightful space perfect for outdoor relaxation and family gatherings. The garden provides a serene retreat, ideal for enjoying sunny afternoons or hosting barbecues with friends.
Located within walking distance to the town centre, this home offers easy access to local amenities, shops, and schools, making it an ideal choice for families seeking both comfort and convenience. This delightful dormer bungalow is a rare find in Sandbach, promising a wonderful lifestyle in a sought-after location.
Hallway
7.15 x 1.96 (23'5" x 6'5")With cloak cupboard and large storage cupboard.
Lounge
5.55 x 3.39 (18'2" x 11'1")A large and bright living room with gas fire.
Kitchen Diner
4.27 x 2.63 (14'0" x 8'7")A range of wall and base units with work surfaces over. Integrated fridge, washing machine and slimline dishwasher. Four ring gas hob, oven and grill with extraction hood above. Space for a dining table. Side door.
Bedroom One
3.82 x 3.3 (12'6" x 10'9")Large bedroom with fitted wardrobes.
Dining Room / Bedroom Four
3.8 x 2.81 (12'5" x 9'2")Currently utilised as a dining room.
Bathroom
2.54 x 1.69 (8'3" x 5'6")Bathtub with mixer power shower, WC and hand wash basin.
Study / Passageway
3.38 x 2.22 (11'1" x 7'3")Patio doors and access to the first floor.
Landing
Skylight window and storage cupboard.
Bedroom Two
4.7 x 2.75 (15'5" x 9'0")With eaves storage to two sides and two skylight windows.
Bedroom Three
4.37 x 2.75 (14'4" x 9'0")With eaves storage to two sides and two skylight windows.
Garage
5 x 2.74 (16'4" x 8'11")With power, light and water tap. Electric garage roller door.
Externally
Driveway parking and front lawn. Gated access to one side and potential side access to the other which is currently a storage area. Summerhouse. External tap.
General Notes
Domer maximum height - 2.12m.
Viessmann combi boiler approximately five years old, fully serviced and within warranty.
Energy Efficiency and Environmental Impact

Although these particulars are thought to be materially correct their accuracy cannot be guaranteed and they do not form part of any contract.
Property data and search facilities supplied by www.vebra.com























