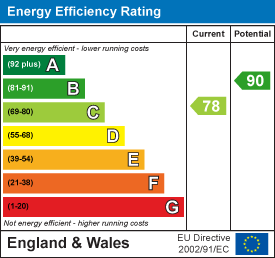
353 Green Lane
Seven Kings
Ilford
Essex
IG3 9TH
Birch Walk, Ilford
£450,000 Sold (STC)
3 Bedroom House - End Terrace
- EPC - C
- Three bedroom house
- Ground floor WC
- Rear Access to garden
- Garden
- End terraced house
- Within walking distance Loxford School
2 Parking Spaces, Rear Side Gardens access
Sandra Davidson Estate Agents are pleased to present this spacious end of terrace three bedroom house situated in an attractive cul-de-sac location on the junction of South Park Drive and Loxford Lane. The property is a bus ride away from Ilford Town Centre which further providing transport link to Ilford Station (Crossrail - Zone 4). The property comprises: spacious open plan lounge to kitchen, ground floor cloakroom, three bedrooms and family bathroom to the first floor. The property also benefits from double glazing, gas central heating and rear garden with rear access. Viewings are highly recommended.
ENTRANCE
KITCHEN
3.07m x 2.44m (10'0" x 8'0")Range of wall and base units. Gas cooker. Electric oven. Built-in fridge freezer. Sink. Laminate flooring. Open to Reception room.
RECEPTION ROOM
7.16m x 4.70m (23'5" x 15'5")Laminate flooring. Radiator. Door and windows to garden. Open plan to kitchen. Under stair storage.
GROUND FLOOR WC
3.07m x 2.44m (10'0" x 8'0")Low level WC. Wash hand basin. Double glazed window to front.
STAIRS TO FIRST FLOOR
BEDROOM ONE
3.75m x 2.50m (12'3" x 8'2")Double glazed window to front. Carpeted flooring. Radiator.
BEDROOM TWO
3.59m x 2.50m (11'9" x 8'2")Double glazed window to rear. Carpeted flooring. Radiator.
BEDROOM THREE
2.32m x 2.14m (7'7" x 7'0")Double glazed window to rear. Carpeted flooring. Radiator.
BATHROOM
2.15m x 1.88m (7'0" x 6'2")Tiled flooring. Part tiled walls. Panel bath. Wash hand basin. Low level WC
GARDEN
Rear access to garden
AGENTS NOTE
No services or appliances have been tested by Sandra Davidson Estate Agents.
Energy Efficiency and Environmental Impact

Although these particulars are thought to be materially correct their accuracy cannot be guaranteed and they do not form part of any contract.
Property data and search facilities supplied by www.vebra.com















