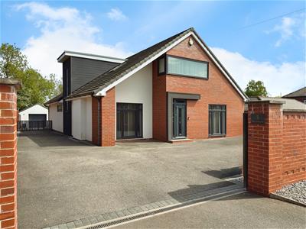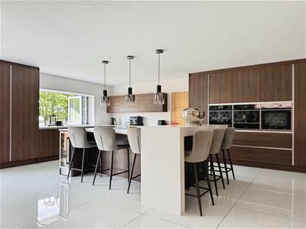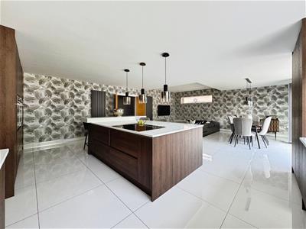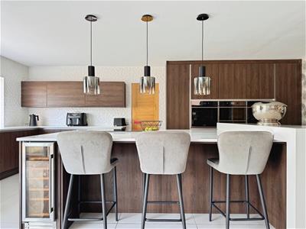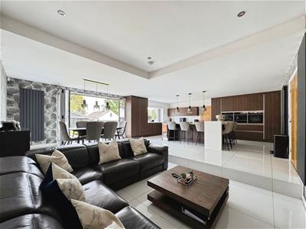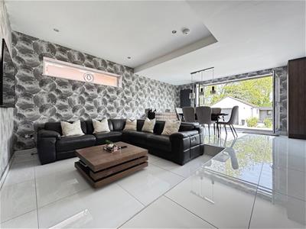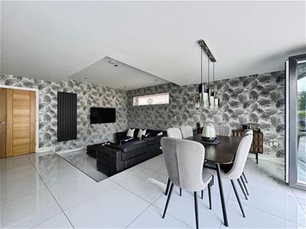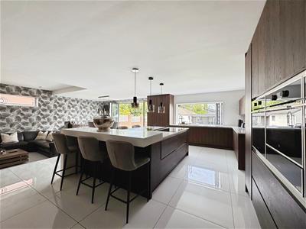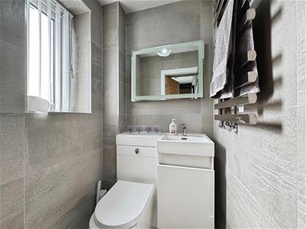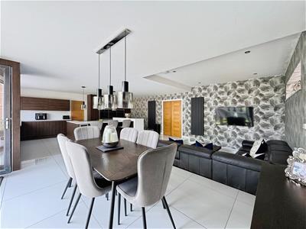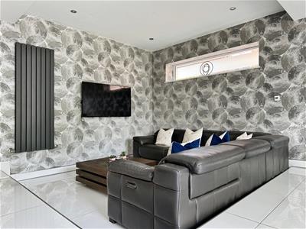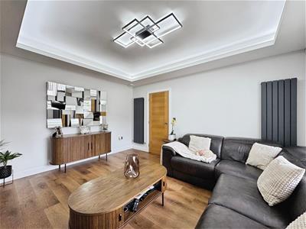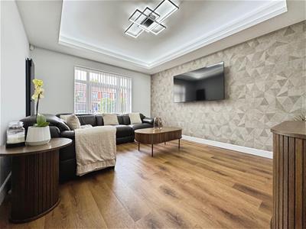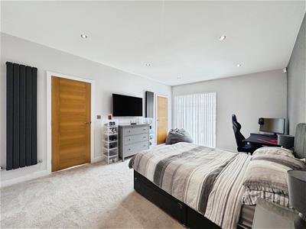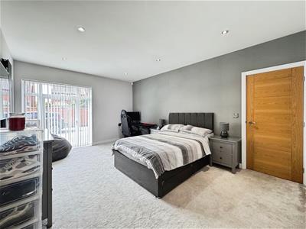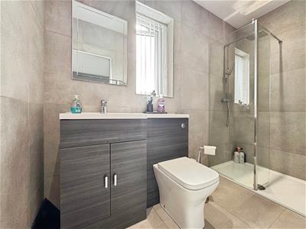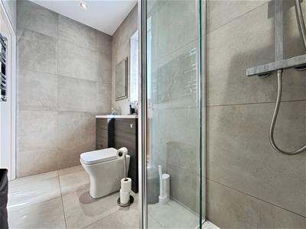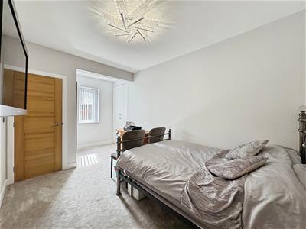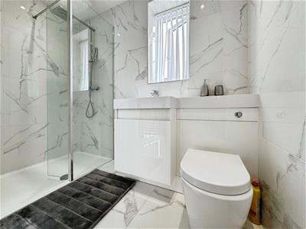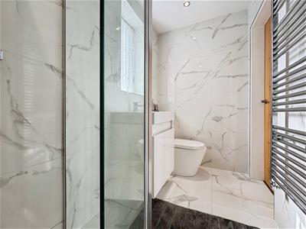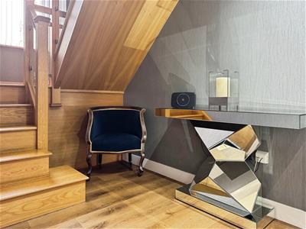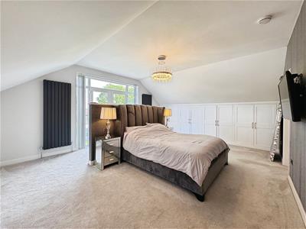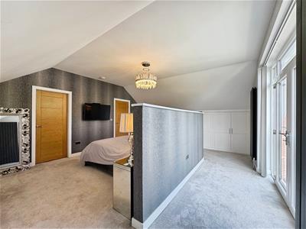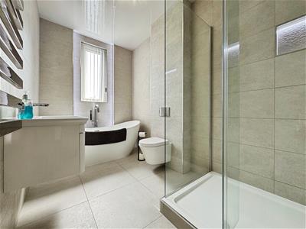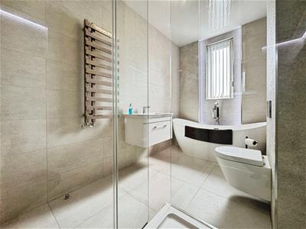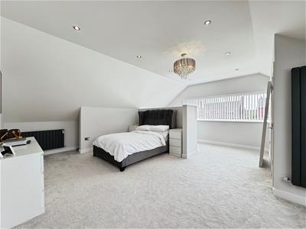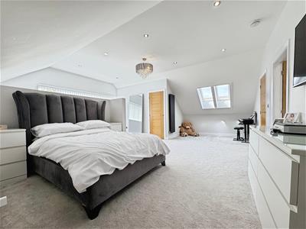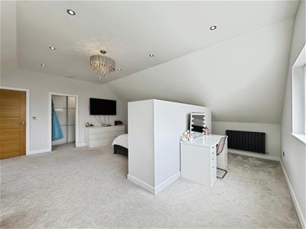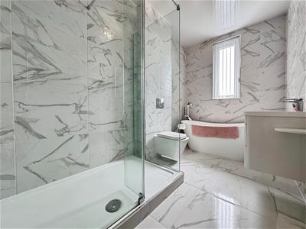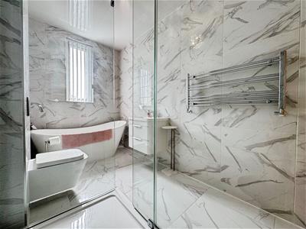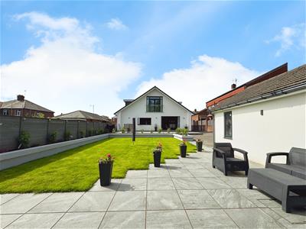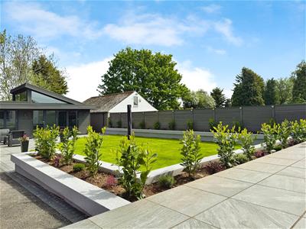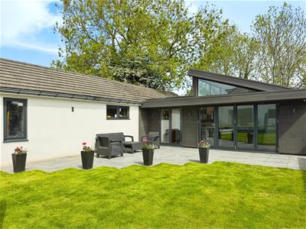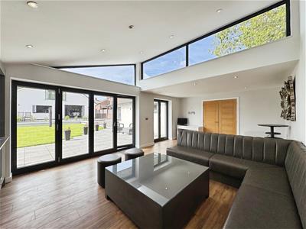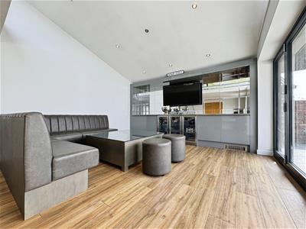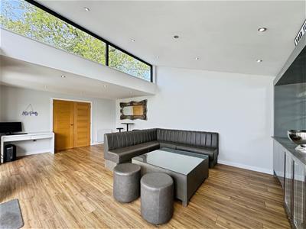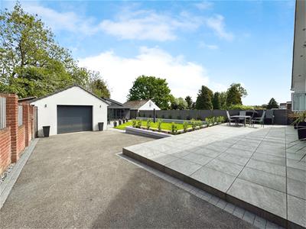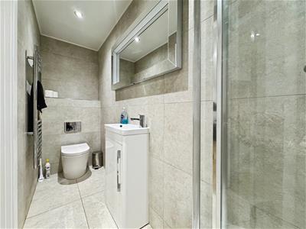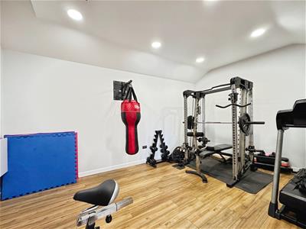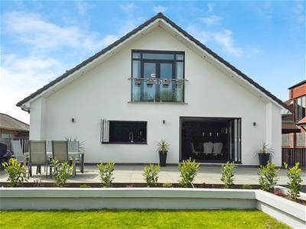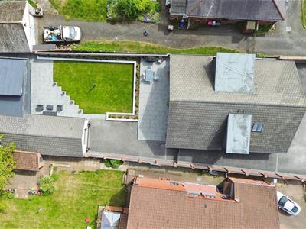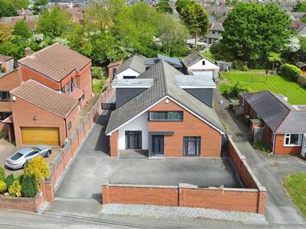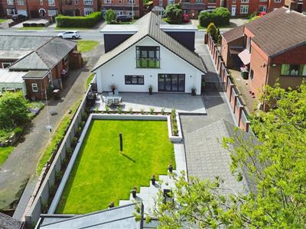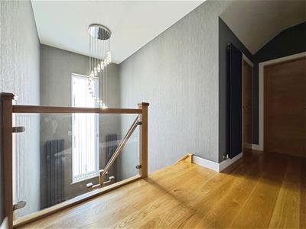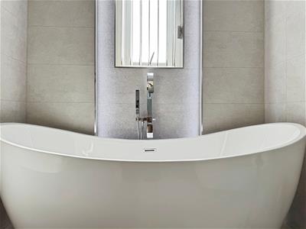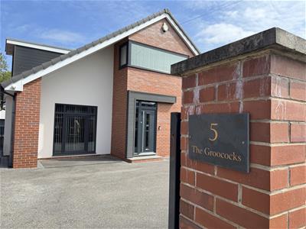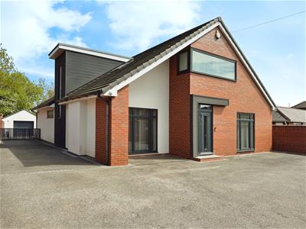J B S Estates
Six Oaks Grove, Retford
Nottingham
DN22 0RJ
Swinston Hill Road, Dinnington, Sheffield
£595,000
4 Bedroom House - Detached
- ***GUIDE PRICE £650,000 - £700,000***
- Stunning contemporary four-bedroom dormer bungalow with high-end finishes throughout
- Located in a highly sought-after area close to schools, amenities, and transport links to Sheffield, Rotherham, and Worksop
- Impressive open-plan kitchen, dining, and living space with premium appliances and central island
- Four spacious double bedrooms, all with luxurious en-suite bathrooms and fitted wardrobes
- Elegant master suite with Juliet balcony, bespoke dressing room, and opulent four-piece en-suite
- Beautifully landscaped rear garden with lawn, raised beds, and two generous patio areas
- Detached entertainment suite with entertainment room, gym, and shower room
- Annex potential – ideal for multi-generational living, guest accommodation, or home business use
- Gated driveway, oversized garage, utility room, and modern energy-efficient features throughout
A truly exceptional and immaculately presented contemporary dormer bungalow offering generous living space, elegant finishes, and superb versatility throughout. Situated in a highly sought-after location, this impressive property is ideally placed close to reputable local schools, a wide range of amenities, and boasts excellent transport links to Sheffield, Rotherham, and Worksop. The property features a stunning open-plan kitchen, dining, and living area with premium appliances and fittings—perfect for modern family life and entertaining. With four spacious double bedrooms—each with access to luxurious en-suite facilities—and additional reception spaces including a stylish snug and utility room, the home provides both comfort and practicality in equal measure. Upstairs, the master suite is a standout, complete with a Juliet balcony, a bespoke dressing area, and an opulent en-suite bathroom. The second bedroom also benefits from a walk-in wardrobe and a designer bathroom, adding further appeal for family living or guest accommodation. Outside, the beautifully landscaped rear garden offers two large patio areas, lawn, and raised flowerbeds. A superb detached entertainment suite houses a fully equipped entertainment room, gym, and shower room, offering incredible flexibility. This space could easily be utilised as a self-contained annex for multi-generational living or home-based business use. Additional features include a large garage, electric gated driveway, high-end finishes throughout, and energy-efficient fixtures such as modern vertical radiators, LED lighting, and UPVC double glazing. This is a rare opportunity to acquire a stylish, spacious, and versatile family home in a premier location.
ENTRANCE HALLWAY
A stylish and welcoming entrance hallway accessed via a front-facing composite door. Beautifully decorated with two sleek vertical radiators, high-quality LVT flooring, and recessed ceiling spotlights. Doors lead to two double bedrooms, a snug, and the stunning open-plan kitchen, living, and dining area. A statement solid oak staircase with glass balustrade ascends to the first-floor landing.
SNUG
A beautifully appointed snug featuring front-facing UPVC double-glazed windows, an eye-catching tiled feature wall, premium LVT flooring, two modern vertical radiators, and a striking feature ceiling with integrated LED lighting.
OPEN PLAN KITCHEN LIVING DINING ROOM
A breathtaking open-plan kitchen/living/dining space designed for modern living. The kitchen boasts a wide range of premium wall and base units with Corian worktops, integrated stainless steel sink with mixer tap, and a striking central island with breakfast bar seating for six. Appliances include a five-ring induction hob, dual fan ovens, microwave, warming drawer, wine cooler, fridge, freezer, and dishwasher, quality tiling to the walls, rear facing UPVC bi-folding window. The ceramic tiled flooring continues seamlessly into the dining and sitting areas. The dining space offers bi-fold doors to the rear garden, while a step down leads to the sitting room, which features a side-facing window, contemporary ceiling design, and a modern vertical radiator.
BEDROOM THREE
A spacious and elegantly decorated third double bedroom with front-facing UPVC double-glazed windows, two vertical radiators. The room includes access to a generous walk-in wardrobe with fitted hanging rails and shelving, and a luxurious en-suite shower room.
EN-SUITE TO BEDROOM THREE
A high-specification en-suite comprising a walk-in shower with waterfall showerhead and handheld attachment, stylish vanity basin, and wall-mounted low-flush WC. Finished with contemporary tiling to both walls and floor, chrome heated towel rail, ceiling spotlights, and a side-facing UPVC double-glazed window.
BEDROOM FOUR
A generously sized double bedroom featuring a side-facing obscure UPVC double-glazed window, a fitted double wardrobe, and access to a luxurious en-suite shower room.
EN-SUITE TO BEDROOM FOUR
Finished to a superb standard, this en-suite features a walk-in shower with rainfall showerhead and handheld option, wall-mounted basin and WC, full-height tiling throughout, chrome towel radiator, ceiling spotlights, and a side-facing UPVC window.
UTILITY ROOM
A highly functional space with matching units and Corian worktops, integrated stainless steel sink with mixer tap, built-in washing machine and tumble dryer, space for a freestanding fridge/freezer, ceramic tiled flooring, part-tiled walls, modern radiator, and a side-facing UPVC window. A door leading through to the downstairs WC.
DOWNSTAIRS WC
Stylish and practical with vanity basin, fully tiled walls and flooring, chrome heated towel rail, and a side-facing UPVC window.
FIRST FLOOR LANDING
An impressive landing area with solid oak flooring, solid oak and glass balustrade, recessed lighting, vertical radiator, cylinder cupboard and access to two further bedrooms.
MASTER BEDROOM
An exquisite master suite featuring rear-facing UPVC windows and French doors opening to a glass Juliet balcony. Two sleek vertical radiators, a feature wall with integrated power points, and bespoke wardrobes offering extensive storage to two walls. A door leads to a spacious dressing room with further fitted wardrobes and a luxurious en-suite bathroom.
Walk-in Wardrobe (Master bedroom)
Fully fitted with high-quality wardrobes across two walls and access to the en-suite.
MASTER EN-SUITE
A beautifully appointed four-piece suite comprising a freestanding bath with mixer tap, walk-in shower with rainfall and handheld attachments, wall-mounted vanity basin, and WC. Finished with designer tiles to walls and floors, chrome towel radiator, LED-lit feature wall, and an obscure UPVC window.
BEDROOM TWO
An elegant double bedroom with front-facing UPVC window and two side-facing windows, three modern radiators, recessed lighting, and a striking feature wall. Includes a large walk-in wardrobe and access to a private en-suite bathroom.
Walk-in Wardrobe (Bedroom Two)
Fully fitted with high-quality wardrobes across one wall and access to the en-suite.
EN-SUITE TO BEDROOM TWO
A chic bathroom with freestanding slipper bath and shower mixer tap, oversized walk-in shower with rainfall head, wall-mounted basin and WC, luxury tiling throughout, chrome towel radiator, extractor fan, and side-facing obscure UPVC window.
EXTERIOR
The front of the property features a walled garden with sliding gate opening onto a spacious driveway, with gated access to the rear. The enclosed rear garden includes a further driveway section, garage, and a beautifully landscaped lawn with two generous patio seating areas, modern raised flowerbeds, external lighting, power and water supply, and a superb detached entertainment suite with gym and shower room.
ENTERTAINMENT ROOM/GYM/SHOWER ROOM
Entertainment Room
A striking, purpose-built space with two sets of UPVC bi-fold doors and large windows, mirrored feature wall with built-in units and three wine coolers, ceiling spotlights, electric wall heater, and laminate flooring. Double doors lead to the gym.
Gym
A well-proportioned gym with skylight, laminate flooring, wall-mounted electric heater, and access to an en-suite shower room.
Shower Room (Entertainment Suite)
Modern and functional with a walk-in electric shower, vanity basin, low flush WC, full tiling to walls and floor, chrome towel radiator, extractor fan, and recessed ceiling lighting.
GARAGE
An oversized single garage with electric roller door, side-facing UPVC windows, and full power and lighting.
Energy Efficiency and Environmental Impact
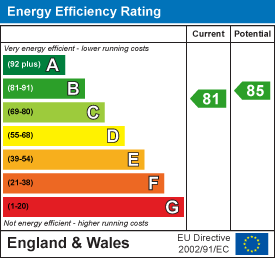
Although these particulars are thought to be materially correct their accuracy cannot be guaranteed and they do not form part of any contract.
Property data and search facilities supplied by www.vebra.com
