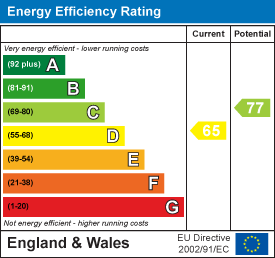
3 Vision Park
Queens Hills
Norwich
NR8 5HD
Chestnut Hill, Norwich
Price Guide £600,000
4 Bedroom House - Detached
- Detached House
- Sitting Room
- Dining Room
- Kitchen/Breakfast
- Four Bedrooms
- Ensuite & Bathroom
- Dressing Room
- Enclosed Garden
- Double Driveway
- No Chain
Welcome to the desirable area of Chestnut Hill, Norwich, this substantial detached family home in Cringleford offers an ideal setting for modern family life. Built in 1997, this impressive property features a well-thought-out layout that caters to both comfort and functionality.
Upon entering, you are greeted by a welcoming entrance hall that leads to two spacious reception rooms, perfect for entertaining or relaxing with family. The generous kitchen/breakfast room is a highlight, providing ample space for culinary creations and casual dining. A convenient WC is also located on the ground floor.
The upper floor boasts four well-proportioned bedrooms with a dressing room, including a master suite with an ensuite bathroom, ensuring privacy and convenience for the whole family. A family bathroom serves the additional bedrooms, making morning routines a breeze.
The property is set on a generous plot, featuring lawned gardens that offer a safe and enjoyable space for children to play or for hosting gatherings with friends. The rear garden is particularly spacious, providing an excellent area for outdoor entertainment.
Location is key, and this home benefits from excellent access to local amenities, including shops and schools. Public transport links to the city are readily available, along with convenient road access to the A11 and A47. Additionally, the University of East Anglia and the hospital are in close proximity, making this an ideal choice for families and professionals alike.
With no onward chain, this property presents a hassle-free opportunity for prospective buyers. We invite you to call us now to arrange a viewing appointment and discover the potential of this delightful family home. Price Guide £600,000-£625,000.
Entrance Hall
Sealed unit double glazed door and window to the front, stairs to the first floor and doors to wc, sitting room, kitchen/breakfast room and the garage. Dado rail and laminate flooring.
Wc
Wash hand basin and wc. Radiator.
Sitting Room
5.74m x 3.68m (18'10" x 12'1")Sealed unit double glazed window to the front, feature fireplace with wood surround and mantle over, dado rail, radiator and double doors to the dining room.
Dining Room
3.20mx 3.68m (10'6"x 12'1")Sealed unit double glazed sliding patio doors to the rear overlooking the rear garden, radiator and door to the kitchen/breakfast room.
Kitchen/Breakfast Room
3.68mmax x 7.26m (12'1"max x 23'10" )Sealed unit double glazed windows to the rear overlooking the rear garden. Range of base and wall mounted units with oven, hob. extractor fan, dishwasher, fridge/freezer with plumbing for washing machine. Breakfast bar. Door to the rear garden and return door to the entrance hall. Wooden style flooring.
Landing
Airing cupboard, doors to all bedrooms and family bathroom.
Principal Bedroom
3.61m x 3.68m (11'10" x 12'1")Sealed unit double glazed window to the front, radiator and built in wardrobes and door to the ensuite.
Ensuite
Sealed unit double glazed window to the front, shower cubicle, wash hand basin and wc. Tiled floor and walls with heated towel rail.
Bedroom Two
3.81m x 3.68m (12'6" x 12'1")Sealed unit double glazed window to the rear, radiator and built in wardrobes.
Bedroom Three
3.71m x 2.46m (12'2" x 8'1")Sealed unit double glazed window to the front, radiator and built in wardrobe. Door to the dressing room.
Dressing Room
Velux style windows both front and back to the roof. eaves cupboards and radiator.
Bedroom Four
2.84m x 2.46m (9'4" x 8'1")Sealed unit double glazed window to the rear and radiator.
Bathroom
Sealed unit double glazed window to the rear, panel bath with screen and shower over, pedestal wash hand basin and wc. Dado rail, radiator and tiled floor.
Outside
To the front of the property there is a garden area, lawned with hedging to the front border, pathway to the entrance and double driveway leading to the integral double garage. The rear garden is gated and mainly laid to lawn with patio area and enclosed. Ideal for the growing family and enough space to enjoy the sunny summer days ahead.
Energy Efficiency and Environmental Impact

Although these particulars are thought to be materially correct their accuracy cannot be guaranteed and they do not form part of any contract.
Property data and search facilities supplied by www.vebra.com

























