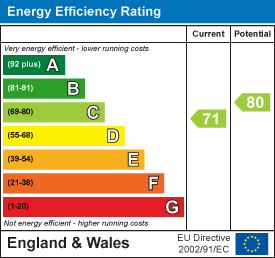
2 Silver Street
Kettering
Northamptonshire
NN16 0BN
Church Street, Wilbarston, Market Harborough
Offers Over £550,000 Sold (STC)
4 Bedroom House - Detached
- 4 Bedroom Detached
- Renovated Throughout
- Additional Office Space / Bar
- Large Family Kitchen/Living/Diner
- Parking For 5 Cars
- Newly Designed Garden
- EV Charger
Lucas Estate Agents are pleased to be offering this extended 4 bedroom detached property to the market in the peaceful village of Wilbarston which sits on the outskirts of Market Harborough. Over the last 9 years the property has undergone major renovations including a full refurbishment of the whole house and garden, as well as a garage conversion creating a large office space and a bar. Locally, there is a primary school, a lovely village pub, a general corner shop/Post Office and a deli/cafe. There are multiple walks and treks through the jurassic way and many public footpaths that lead you through the local fields for dog walks.
Outside
At the front of the property you will find a driveway for 5 cars that is mainly block paved with a smaller gravelled area. There is a side gate that leads you down to the office/bar area and onto the rear garden. The rear garden has been recently upgraded with a large tiled area made of Italian Porcelain. This spans 2 levels taking you down to the lawned area with views of the Welland Valley.
Downstairs
Into the front door you will be welcomed into an open hallway with chequered floor tiles that lead you into the kitchen. Off the hallway there is a downstairs WC, staircase taking you to the first floor and an open cloakroom with a separate storage cupboard.
The kitchen/family room is the main feature of the house and has been created using 4 separate existing rooms. It measures 500 sqft in total and includes a bespoke made kitchen and space for a large dining table and further reception area by the log burner. The kitchen itself has been designed with hosting in mind featuring a large island with wine fridge at the end and several cupboards and storage underneath. All the worktops and up risers are solid granite and the sink is a butler/belfast. There is an integrated dishwasher and space for a fridge/freezer and large range cooker. There are many features in this space, a few to note are the electric powered roof light windows, log burning stove, bifold doors onto the garden and crittall doors between the kitchen and the lounge.
Off the kitchen you will find the movie room/gym which has integrated wiring for surround sound speakers. The utility room houses the mains gas boiler and has plumbing for washer and dryer and plenty of storage as well as a handy second sink. Into the lounge you will find a cozy sitting room with a feature fireplace and open fire and plenty of space for large sofas or a corner sofa. Through the side internal walkway from front to back, you will find the office and bar. This was converted in 2021 with full building control making it an internal room which could be used as further accommodation or annex. This space has a separate fuse board and modern electric heating that is app controlled.
Upstairs
Upstairs there are 4 bedrooms, 3 of them being double and 1 a large single. The master bedroom is a large room with views over the front aspect and features a modern fitted ensuite shower room. Bedroom 2 is also a large double looking onto the front. Bedroom 3 features wide ranging views over the fields and onto Stoke Albany church and there is plenty of space for wardrobes and other bedroom furniture. Bedroom 4 which is currently being used as an office, is a good sized single room with space for wardrobes. The family bathroom consists of a large bath with mains fed shower over with sink and toilet.
Local Area
Wilbarston is a 10 minute drive to Market Harborough and Corby, both these towns have trains into London St Pancras in under an hour. Market Harborough is a busy town with many amenities along with primary and secondary schools.
AGENTS NOTE: THIS PROPERTY IS BEING SOLD FOR A MEMBER OF STAFF / ASSOCIATE OF LUCAS ESTATE AGENTS
Energy Efficiency and Environmental Impact

Although these particulars are thought to be materially correct their accuracy cannot be guaranteed and they do not form part of any contract.
Property data and search facilities supplied by www.vebra.com




































