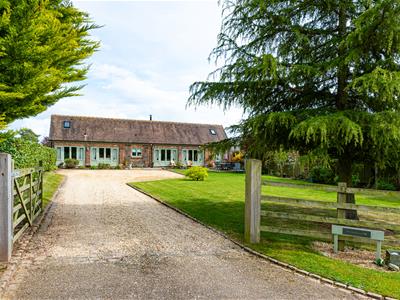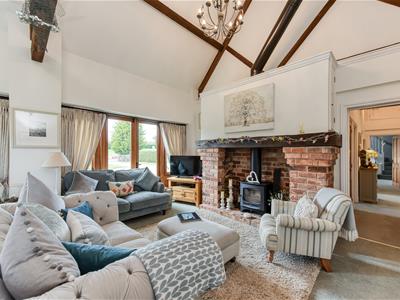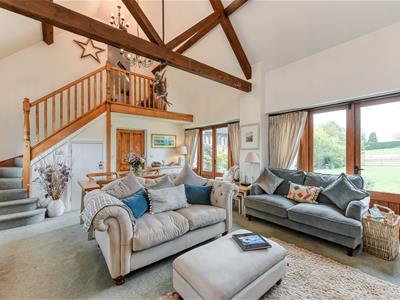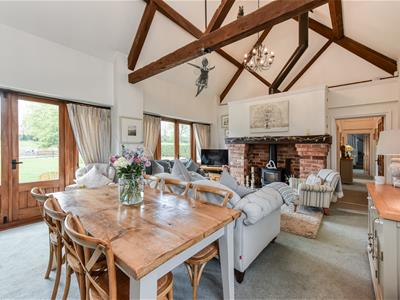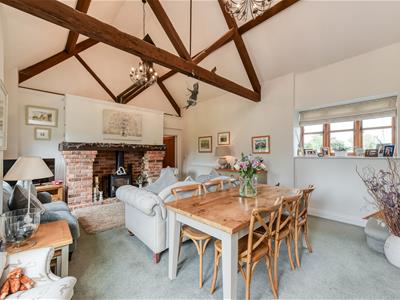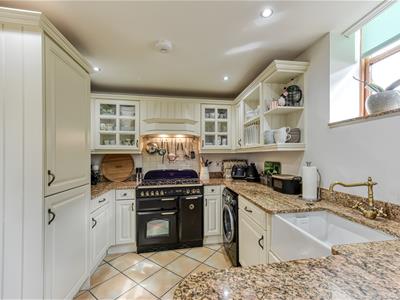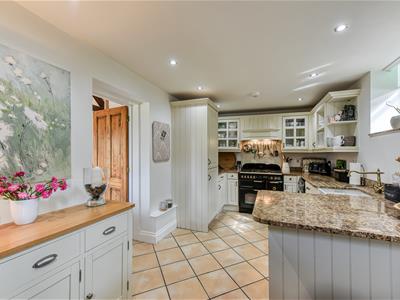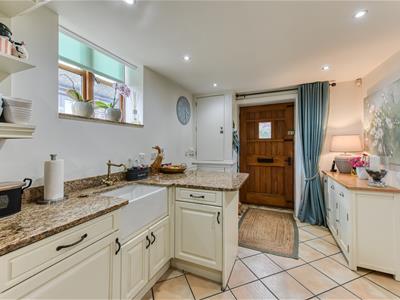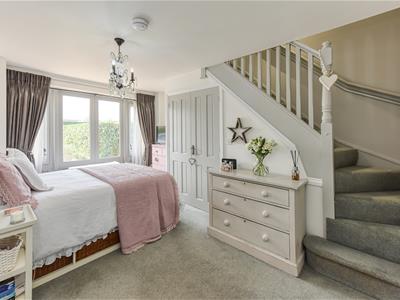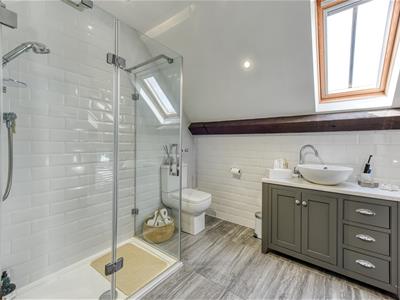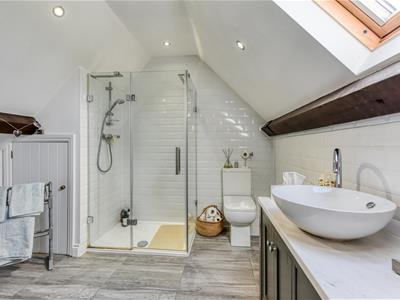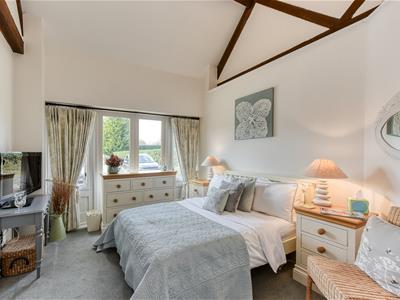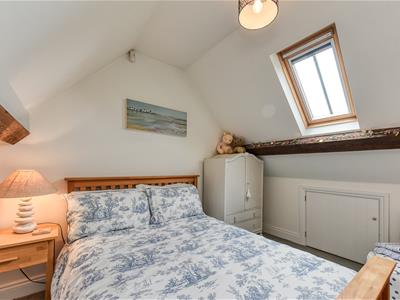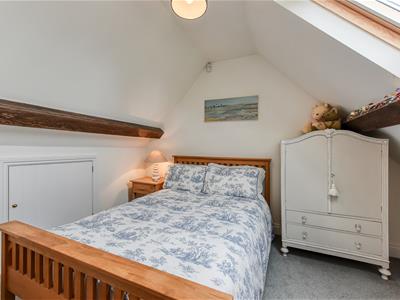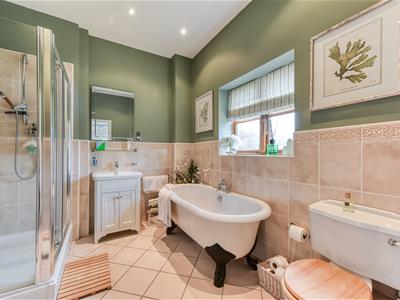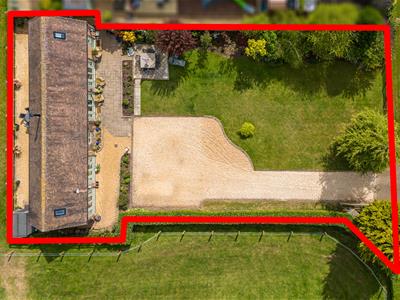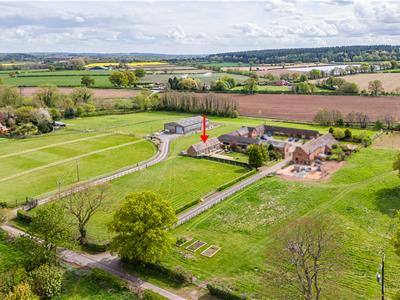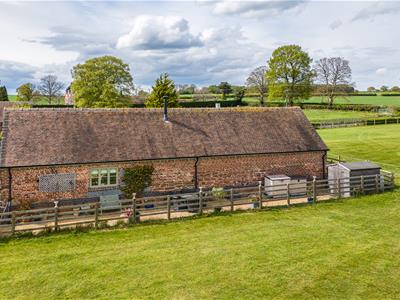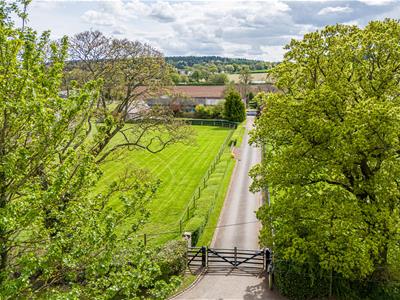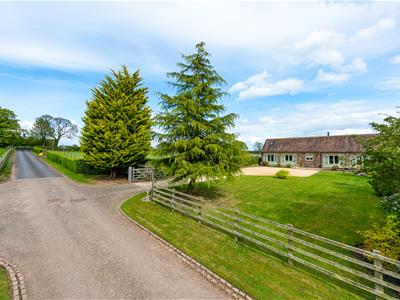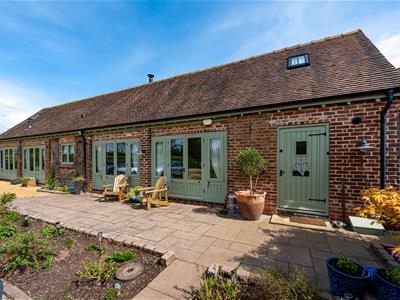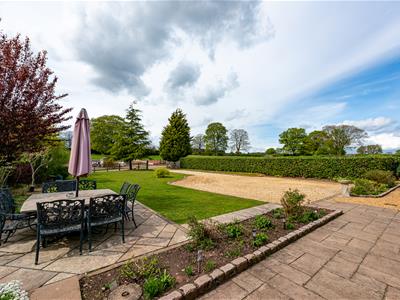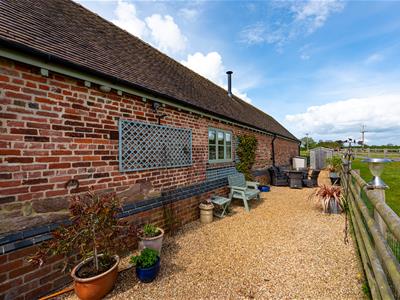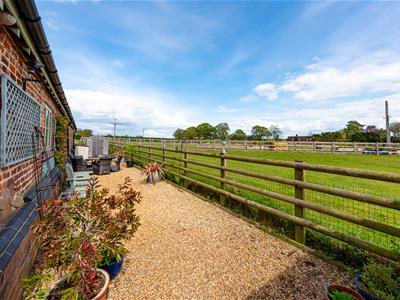
15 High Street,
Tettenhall
Wolverhampton
WV6 8QS
The Gatehouse, Burlington Court, Burlington, TF11 8BW
Offers Around £539,000
3 Bedroom Barn Conversion
A beautifully presented three-bedroom detached barn conversion with stunning countryside views and well-appointed interior.
LOCATION
The property stands in a small hamlet within easy reach of the full range of facilities within the nearby
village centres of Shifnal and Albrighton together with easy vehicular access to the larger centres of
Newport and the City of Wolverhampton via the A41. Motor communications are further enhanced by the
M54 (Junction 3 Tong and Junction 4 Shifnal) which facilitates travel to Telford, Birmingham and the whole
of the industrial West Midlands.
DESCRIPTION
A well-presented three-bedroom detached barn conversion set in a peaceful rural location with stunning countryside views. The property offers character features with modern appointments and spacious living, comprising well-appointed kitchen and bathroom suites and three good size bedrooms. Outside there is a private garden and ample off-street parking.
ACCOMMODATION
A wooden door enters into the KITCHEN having wall and base cupboards with fitted granite working surface, Belfast sink, integrated fridge, freezer and dishwasher, space for a range style cooker with extractor above and space for a washing machine, inset ceiling downlighters, an Ideal gas boiler and a door leading into the LIVING ROOM which is a superb size with beamed ceiling, a feature brick fireplace with inset wood burning stove, understairs storage cupboard, double glazed windows and doors to the front elevation and a door to the HALLWAY with storage cupboard and eaves storage.
BEDROOM ONE comprises a double room with fitted wardrobes, double glazed windows to the front and stairs which rise to the ENSUITE SHOWER ROOM having a tiled shower cubicle, vanity unit with bowl wash basin, cupboard and draws beneath, WC, double glazed roof light, integrated ceiling lights and eaves storage. BEDROOM TWO is also a double room with fitted wardrobes and double glazed windows to the front elevation. The BATHROOM is a well-appointed suite with a free standing roll top bath, shower cubicle, vanity unit with wash basin and cupboard below, WC, integrated ceiling lights, double glazed window and door into bedroom two.
Stairs with wooden balustrade rise from the living room to BEDROOM THREE being a double room in size with double glazed roof light and eaves storage.
OUTSIDE
The property is approached via a private drive with electric gates and a further set of wooden gets which open onto the gravelled DRIVEWAY providing ample off street parking for several vehicles. The property has a fantastic frontage with a shaped lawn area, well stocked beds and borders and a range of shrubbery. There is access on both sides to the rear COURTYARD which enjoys lovely views.
SERVICE CHARGE
The service charge payable between 2024 - 2025 was £632 for the year and is paid in two instalments, it covers the road lights, maintenance of courtyard, gardening and electric gate.
We are informed by the Vendors that all mains electric is connected, heating is gas fired LPG and drainage is via a sewage treatment plant
COUNCIL TAX BAND E – Shropshire
POSSESSION Vacant possession will be given on completion.
VIEWING - Please contact the Tettenhall Office.
The property is FREEHOLD.
Broadband – Ofcom checker shows Standard / Ultrafast are available
Mobile – Ofcom checker shows there is limited coverage indoors with all four main providers having likely
coverage outdoors.
Ofcom provides an overview of what is available, potential purchasers should contact their preferred
supplier to check availability and speeds.
The long term flood defences website shows very low
Energy Efficiency and Environmental Impact
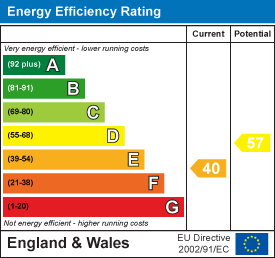
Although these particulars are thought to be materially correct their accuracy cannot be guaranteed and they do not form part of any contract.
Property data and search facilities supplied by www.vebra.com
