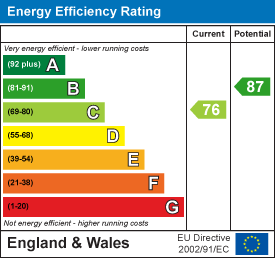
65 Duke Street
Darlington
County Durham
Dl3 7SD
Lowther Drive, Darlington, DL1 4LU
Offers in the region of £175,000
5 Bedroom House - Townhouse
- Quiet cul-de-sac
- Spacious Townhouse
- No onward chain
- Stunning Family bath plus Jack 'n' Jill ensuite
- Ever popular Eastbourne area
- Close to Town Centre & Train Station
- Competitively Priced
- Ideal famiy home or investment opportunity
Located on a quiet cul-de-sac in the Eastbourne area of Darlington, this townhouse on Lowther Drive presents an excellent opportunity for families and investors alike. With four/five bedrooms and two bath/shower rooms, this property offers ample space for comfortable living. The accommodation is thoughtfully arranged over three floors, providing a sense of privacy and room to grow.
Upon entering, you will find a converted garage that has been transformed into a ground floor reception room, with open aspect to the kitchen, perfect for entertaining guests or enjoying family time. The original lounge located to the first floor, has been used as a bedroom.
Residents will appreciate being within walking distance of the town centre, the train station, and the picturesque South Park, making it ideal for those who enjoy both urban amenities and green spaces.
While the property is competitively priced in today’s market, it does require some updating, allowing you to put your personal touch on the home. With no onward chain, you can also move in without delay.
uPVC double glazing, plus composite front door, Gas central heating, and low maintenance rear garden.
Ground Floor
Entrance hallway with access to a small utility area. Kitchen breakfast room with French doors to the garden, attractive resin flooring and open aspect to a reception room (what was originally the garage).
First Floor
Two large bedrooms to this floor and a family bathroom. One of the bedrooms was originally the reception room.
Second Floor
Three bedrooms to the top floor with a Jack & Jill style ensuite, serving two of the bedrooms.
Externally
Driveway for off-street parking and enclosed garden to rear.
Please note:
Council tax Band - C
Tenure - Freehold
EPC rating - C
Floor plan sq ft to be considered a guide only.
VURV Estates 'The Art of Property'
Selling homes in Darlington & surrounding with forward thinking Estate Agency.
Disclaimer:
These particulars have been prepared in good faith by the selling agent in conjunction with the vendor(s) with the intention of providing a fair and accurate guide to the property. They do not constitute or form part of an offer or contract nor may they be regarded as representations, all interested parties must themselves verify their accuracy. No tests or checks have been carried out in respect of heating, plumbing, electric installations, or any type of appliances which may be included.
Principal Elevation
Entrance Hallway
Lounge/Former Garage
 2.39 x 3.23 (7'10" x 10'7")
2.39 x 3.23 (7'10" x 10'7")
Dining Kitchen
 4.50 x 3.00 (14'9" x 9'10")
4.50 x 3.00 (14'9" x 9'10")
First Floor Landing

Bedroom/Former Lounge
 4.50 x 3.61 (14'9" x 11'10")
4.50 x 3.61 (14'9" x 11'10")
Second Bedroom
 4.50m x 2.72m (14'9" x 8'11")
4.50m x 2.72m (14'9" x 8'11")
Family Bathroom
Second Floor Landing

Principal Bedroom
 3.86 x 3.07 (12'7" x 10'0")
3.86 x 3.07 (12'7" x 10'0")
Jack 'n' Jill Ensuite
Third Bedroom
2.41 x 3.15 (7'10" x 10'4")
Fourth Bedroom
 3.00 x 3.15 (9'10" x 10'4")
3.00 x 3.15 (9'10" x 10'4")
Rear Garden

Energy Efficiency and Environmental Impact

Although these particulars are thought to be materially correct their accuracy cannot be guaranteed and they do not form part of any contract.
Property data and search facilities supplied by www.vebra.com









