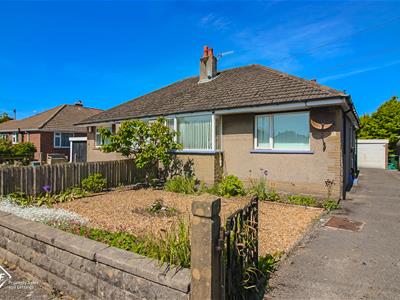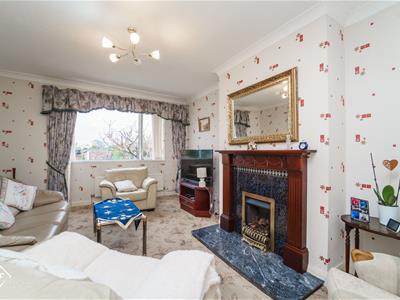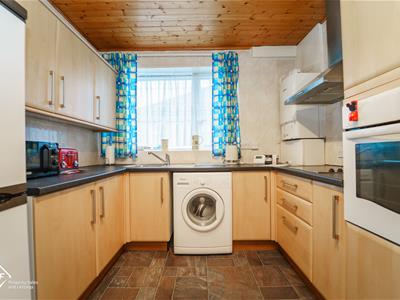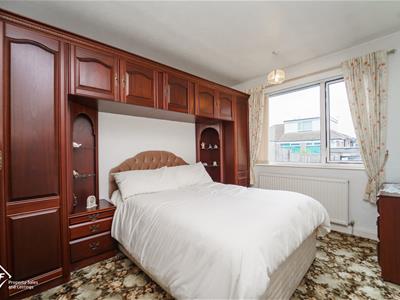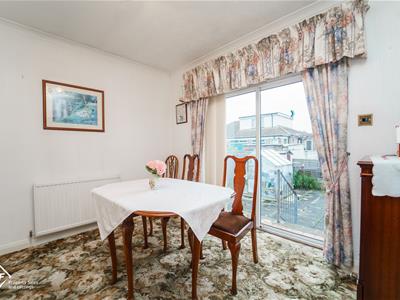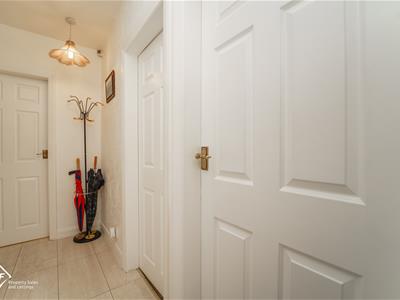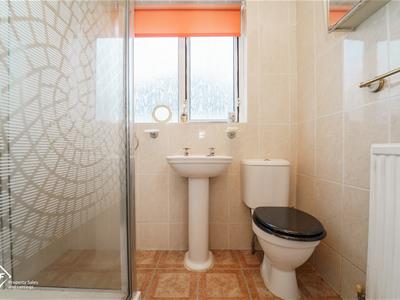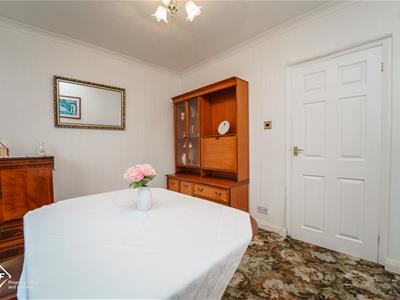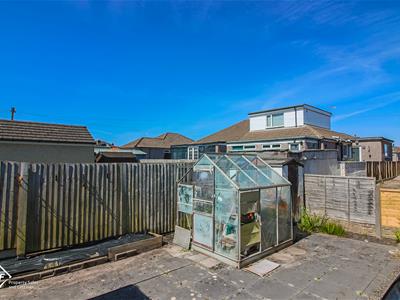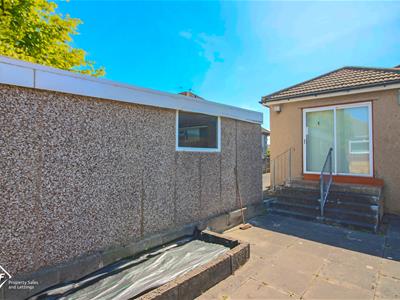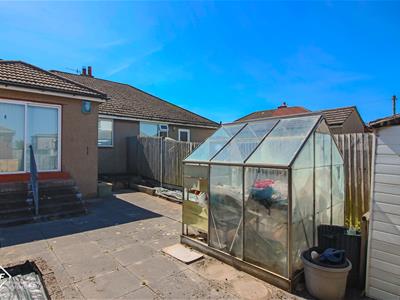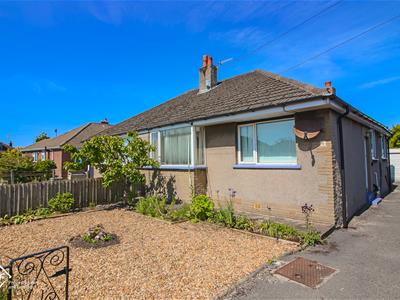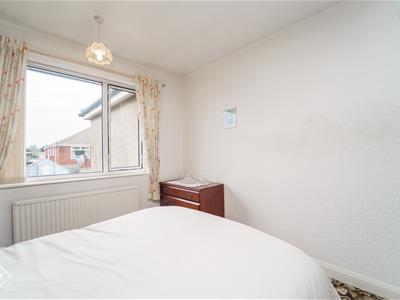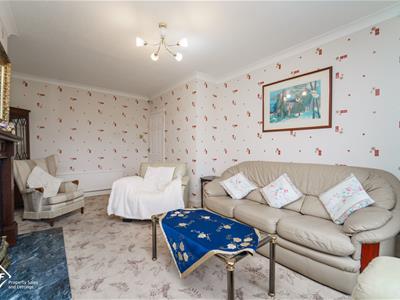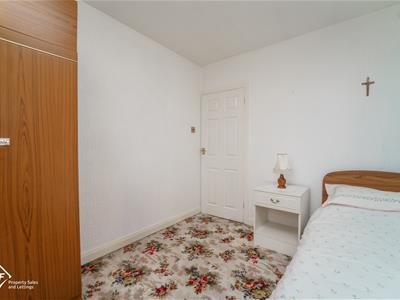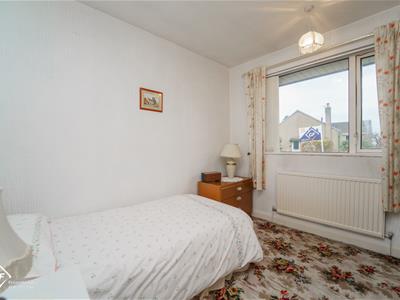
37 Princes Crescent
Morecambe
Lancashire
LA4 6BY
St. Oggs Road, Morecambe
Asking Price £160,000 Sold (STC)
2 Bedroom Bungalow - Semi Detached
- Semi-Detached Bungalow
- Two Double Bedrooms
- Fitted Kitchen & Separate Dining Room
- Generous Living Room
- Driveway For Multiple Cars & Garage
- Low Maintenance Front & Rear Gardens
- Convenient Access To Local Amenities
- EPC: D
- Council Tax Band: B
- Tenure: Freehold
Located on St. Oggs Road in Morecambe, this charming semi-detached bungalow offers a delightful retreat for those seeking comfort and convenience. Thoughtfully extended to create two generously sized reception rooms, this property provides ample space for relaxation and entertaining. The two well-proportioned bedrooms ensure a restful night's sleep, while the bathroom is conveniently located to serve both residents and guests.
One of the standout features of this bungalow is its spacious layout, which allows for a light and airy atmosphere throughout. The quiet location enhances the appeal, making it an ideal choice for families, retirees, or anyone looking to escape the hustle and bustle of city life.
The garden surrounding the property is perfect for those looking for a low-maintenance space to relax. Whether you envision hosting summer barbecues, or simply unwinding with a good book, this outdoor space offers endless possibilities without the upkeep.
In summary, this bungalow is a wonderful opportunity for anyone looking to embrace a comfortable lifestyle. With its spacious rooms, quiet location, and generous garden, it is sure to attract those who appreciate both convenience and a slower pace of life. Do not miss the chance to make this lovely property your new home.
Porch
0.30m x 0.91m (1'57" x 3'42")Tiled flooring, wooden door to hallway.
Hallway
3.05m x 0.61m (10'32" x 2'76")Central heating radiator, tiled flooring, doors to living room, kitchen, bedrooms one and two, and bathroom.
Living Room
5.49m x 2.74m (18'64" x 9'53")Coving, UPVC double glazed window, 2x central heating radiators, electric fire with marble hearth, tile surround and wooden mantel.
Bedroom One
2.74m x 3.66m (9'58" x 12'84")UPVC double glazed window, central heating radiator, built in wardrobes.
Bedroom Two
2.44m x 2.74m (8'83" x 9'91")UPVC double glazed window, central heating radiator.
Bathroom
1.83m x 2.13m (6'35" x 7'42")UPVC double glazed frosted window, central heating radiator, pedestal wash basin with traditional taps, dual flush WC, direct feed shower, built in storage cupboard, tiled walls, tile effect vinyl flooring.
Kitchen
3.05m x 2.44m (10'52" x 8'77")UPVC double glazed window, central heating radiator, stainless steel sink with mixer tap and draining board, 4 ring electric hob, oven, space for fridge freezer, plumbing for washing machine, boiler, tile effect vinyl flooring, door to dining room.
Dining Room
3.05m x 2.74m (10'73" x 9'71")Coving, central heating radiator, UPVC double glazed sliding door to rear.
Rear External
Paved patio garden with borders, access to garage and tarmac driveway to side.
Front External
Tarmac driveway to side, gravel front garden with planted borders.
Energy Efficiency and Environmental Impact

Although these particulars are thought to be materially correct their accuracy cannot be guaranteed and they do not form part of any contract.
Property data and search facilities supplied by www.vebra.com
