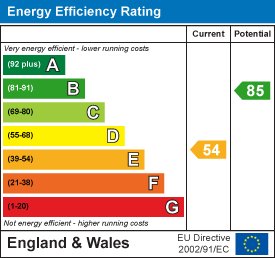
8 High Street
Buntingford
Hertfordshire
SG9 9AG
Wellpond Green, Standon, Ware
Price Guide £1,295,000
4 Bedroom House - Detached
- DETACHED PROPERTY ON A STUNNING PLOT APPROACHING .75 ACRE
- HAND MADE MARK WILKINSON KITCHEN
- FOUR BEDROOMS AND DRESSING ROOM WITH EN-SUITE POTENTIAL
- THREE GENEROUS RECEPTION ROOMS
- DOUBLE GARAGE AND SECURE OFF STREET PARKING FOR NUMEROUS VEHICLES WITH CARRIAGE DRIVEWAY
- GREAT POTENTIAL FOR ENLARGEMENT (stpp)
- LOCATED IN SEMI-RURAL EXCLUSIVE HAMLET OF WELLPOND GREEN
- METICULOUSLY PRESENTED
An Exceptional Countryside Retreat with a Mature 0.75-Acre Plot
Tucked away on the edge of Standon village, Friars Cottage is a striking detached residence occupying a wonderfully private, mature plot of nearly 0.75 acres. With sweeping countryside views and a sun-filled south-facing garden, the setting is idyllic—offering a rare blend of seclusion and convenience just under a mile from village amenities.
Impeccably reimagined to balance character and comfort, the home features a spacious layout with four double bedrooms, three reception rooms, and a versatile dressing room with en-suite potential. At its heart is a bespoke Mark Wilkinson kitchen, seamlessly linked to a bright dining area overlooking the grounds. A cosy lounge with log burner and an inviting garden room provide the perfect places to unwind, while a generous utility room and ground floor cloakroom add practical ease.
The wide carriage driveway and double garage frame the home's impressive frontage, while the extensive plot offers outstanding potential for side development or extension (subject to planning). Whether accommodating multi-generational living, creative studio space, or simply enhancing lifestyle flexibility, the scope here is considerable.
With timeless style, generous proportions, and boundless opportunity to tailor, Friars Cottage is a rare offering—ideal for those seeking countryside calm with a future-ready outlook.
ENTRANCE HALL
 3.18 x 1.92 (10'5" x 6'3")
3.18 x 1.92 (10'5" x 6'3")
LOUNGE
 6.09 x 4.36 (19'11" x 14'3" )
6.09 x 4.36 (19'11" x 14'3" )
DINING ROOM
 5.25 x 4.36 (17'2" x 14'3")
5.25 x 4.36 (17'2" x 14'3")
KITCHEN
 5.62 x 4.16 (18'5" x 13'7")
5.62 x 4.16 (18'5" x 13'7")
UTILITY ROOM
 3.32 x 3.08 (10'10" x 10'1")
3.32 x 3.08 (10'10" x 10'1")
GARDEN ROOM
 4.58 x 2.23 (15'0" x 7'3")
4.58 x 2.23 (15'0" x 7'3")
REAR PORCH
 2.23 x 1.4 (7'3" x 4'7")
2.23 x 1.4 (7'3" x 4'7")
CLOAKROOM
 1.56 x 1.48 (5'1" x 4'10")
1.56 x 1.48 (5'1" x 4'10")
PRINCIPAL BEDROOM
 4.43 x 3.91 (14'6" x 12'9")
4.43 x 3.91 (14'6" x 12'9")
BEDROOM TWO
 4.41 x 3.16 (14'5" x 10'4")
4.41 x 3.16 (14'5" x 10'4")
BEDROOM THREE
 4.4 x 3.18 (14'5" x 10'5")
4.4 x 3.18 (14'5" x 10'5")
BEDROOM FOUR
 4.51 x 3.06 (14'9" x 10'0")
4.51 x 3.06 (14'9" x 10'0")
DRESSING ROOM/STUDY
2.91 x 1.85 (9'6" x 6'0")
BATHROOM
 4.51 x 3.06 (14'9" x 10'0")
4.51 x 3.06 (14'9" x 10'0")
Energy Efficiency and Environmental Impact

Although these particulars are thought to be materially correct their accuracy cannot be guaranteed and they do not form part of any contract.
Property data and search facilities supplied by www.vebra.com












