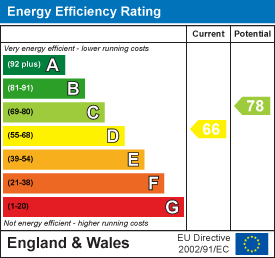24a Warwick Row
Coventry
CV1 1EY
Blackshaw Drive, Walsgrave On Sowe, Coventry ** GROUND FLOOR WITH LONG LEASE *
Offers Over £130,000
2 Bedroom Maisonette
- * TWO BEDROOMS *
- * VACANT *
- * GROUND FLOOR *
- * LONG EXTENDED LEASE *
- * NO UPWARD CHAIN *
- * REAR GARDEN *
- * CLOSE TO COVENTRY UNIVERSITY HOSPITAL *
- * CLOSE TO MOTORWAY LINKS *
- * ALLOCATED PARKING *
- * REDECORATED THROUGHOUT *
TWO BEDROOMS... GROUND FLOOR... LONG EXTENDED LEASE... ALLOCATED PARKING... VACANT... NO UPWARD CHAIN... GARDEN... REDECORATED THROUGHOUT... ALL READY TO GO! Nestled in the charming area of Walsgrave On Sowe, Coventry, this delightful ground floor maisonette on Blackshaw Drive presents an excellent opportunity for both first-time buyers and investors alike. With a generous 123-year extended lease, this property offers peace of mind and a sense of permanence.
The maisonette features two well-proportioned bedrooms, providing ample space for relaxation and rest. The inviting lounge dining room serves as a perfect gathering space, ideal for entertaining guests or enjoying quiet evenings at home. The property has been tastefully redecorated throughout, ensuring a fresh and modern feel that is ready for you to move in without delay.
One of the standout features of this home is the private garden, offering a tranquil outdoor space for gardening enthusiasts or those who simply wish to enjoy a breath of fresh air. Additionally, the property comes with an allocated parking space, a valuable asset in this area.
Conveniently located close to Coventry University Hospital, this maisonette is perfect for those working in the healthcare sector or alternatively as a first time buyer, those looking to downsize or add to their property portfolio. With no upward chain, this property is vacant and ready for immediate occupation, making it an ideal choice for those looking to settle in quickly.
In summary, this charming maisonette on Blackshaw Drive combines comfort, convenience, and modern living, making it a must-see for anyone seeking a new home in Coventry.
Approach And Allocated Parking
Having allocated parking in the parking area to the front of the property.
Entrance Hallway
Having large under stairs storage cupboard, airing cupboard and further doors leading off to:
Bedroom Two
2.77m x 1.88m (9'1 x 6'2)Having a PVCu double glazed window to the front elevation.
Bedroom One
3.84m x 3.05m (12'7 x 10'0)Having a PVCu double glazed window to the front elevation.
Family Bathroom
1.98m x 1.83m (6'6 x 6'0)Having a 'P-bath' with Triton Jade 3 shower over, low level flush WC, pedestal wash hand basin, extractor and modern tiling to all splash prone areas.
Lounge Dining Room
4.32m x 3.43m (14'2 x 11'3)Having a PVCu double obscure glazed door with picture windows to the side to the rear elevation and doorway leads to the:
Kitchen
2.67m x 2.57m (8'9 x 8'5)Having a PVCu double glazed window to the rear elevation, a range of white gloss wall, base and drawer units with roll top worksurface over with space for a fridge freezer, space and plumbing for a washing machine, integrated oven, four ring electric hob with extractor over and tiling to all splash prone areas.
Rear Garden
Having a fenced perimeter, paved patio, garden area laid to artificial grass and pedestrian gate that leads to the rear garden area.
We are led to believe that the council tax band is A (£1608.74) band. This can be confirmed by calling Coventry City Council.
The property is rated as D for Energy Performance (EPC).
Energy Efficiency and Environmental Impact

Although these particulars are thought to be materially correct their accuracy cannot be guaranteed and they do not form part of any contract.
Property data and search facilities supplied by www.vebra.com















