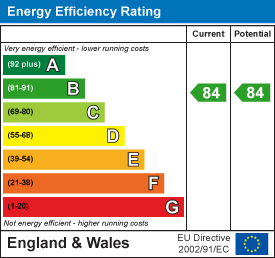
Aspire Estate Agents (Aspire Agency LLP T/A)
Tel: 01268 777400
Fax: 01268 773107
227 High Road
Benfleet
Essex
SS7 5HZ
Fairfax Drive, Westcliff-On-Sea
Asking price £215,000
1 Bedroom Apartment
- Aspire Estate Agents are delighted to introduce this stunning one-bedroom ground floor apartment, ideal for first-time buyers, professionals, or downsizers.
- Flexible ownership options available: purchase outright at £215,000 or buy a 60% minimum share with potential to increase over time.
- Spacious lounge with large sliding doors that lead onto a private garden terrace, perfect for relaxing or entertaining.
- Open-plan layout seamlessly connects the living, dining, and kitchen areas, creating a bright, sociable space.
- Contemporary kitchen with sleek cabinetry, integrated appliances, and ample countertop space.
- Generous double bedroom featuring a fitted wardrobe and a calm, cosy atmosphere.
- Modern three-piece bathroom with stylish fittings, wall-mounted shower, and heated towel rail.
- Allocated parking space included, offering convenience in a well-connected location.
- Fantastic transport links with Southend Victoria, Prittlewell, and Southend Central stations nearby – reach London in around an hour.
- Close to Southend High Street, seafront, supermarkets, and major road links including the A127, A130, and M25.
Aspire Estate Agents are delighted to introduce this exceptional one-bedroom ground floor apartment, offering a perfect blend of modern design, everyday comfort, and lifestyle convenience. Available to purchase outright at £215,000 or via a 60% shared ownership scheme—with the flexibility to increase your share—this beautifully presented home is ideal for first-time buyers, professionals, or those looking to downsize without compromise.
At the heart of the apartment is a spacious, light-filled lounge where large sliding doors open onto a private garden terrace, creating a seamless indoor-outdoor living experience. Whether you're enjoying a peaceful morning coffee or entertaining friends on a summer evening, this charming space is designed for relaxation and sociable living.
The open-plan layout flows effortlessly into a contemporary kitchen, complete with sleek cabinetry, integrated appliances, and generous work surfaces. Whether you're cooking for one or hosting dinner, this kitchen combines practicality with sophisticated style.
The generous double bedroom offers a peaceful retreat, complete with a fitted wardrobe and a serene, comfortable atmosphere. The stylish bathroom continues the high-quality finish with a modern three-piece suite, wall-mounted shower, heated towel rail, and elegant fittings throughout.
Further benefits include an allocated parking space and a prime location just moments from Southend Victoria, Prittlewell, and Southend Central stations, with direct links to London in under an hour. You'll also be close to the vibrant High Street, Southend’s iconic seafront, local supermarkets, and excellent road connections via the A127, A130, and M25.
This move-in-ready apartment is the ideal choice for those seeking a modern home in a vibrant, well-connected area. Contact Aspire Estate Agents today to arrange your private viewing and take the first step toward making this stunning property your own.
Lounge: 12'2" x 11'0" (3.71m x 3.35m)
Kitchen: 15'6" x 8'7" (4.72m x 2.62m)
Bedroom: 12'9" x 12'2" (3.89m x 3.71m)
Bathroom: 7'5" x 6'8" (2.26m x 2.03m)
Balcony: Private
Energy Efficiency and Environmental Impact

Although these particulars are thought to be materially correct their accuracy cannot be guaranteed and they do not form part of any contract.
Property data and search facilities supplied by www.vebra.com












