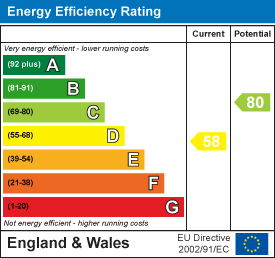
75 Bank Street
Rawtenstall
Rossendale
Lancashire
BB4 7QN
West View, Helmshore, Rossendale
£245,000
3 Bedroom House - Mid Terrace
- Exquisite Mid Terrace Property
- Three Bedrooms
- Three Piece Bathroom Suite
- Presented to Highest Standard Throughout
- Versatile Attic Room
- Low Maintenance Exterior
- On Street Parking
- Tenure Freehold
- Council Tax Band B
- EPC Rating D
A GORGEOUS FAMILY HOME WITH STUNNING VIEWS
Nestled in the charming area of West View, Helmshore, Rossendale, this stunning three-bedroom house is a perfect blend of modern living and comfort. The property is awash with natural light, creating a warm and inviting atmosphere throughout. Its contemporary decor, finished in tasteful neutral tones, provides a versatile backdrop for any style of furnishings.
This home is particularly well-suited for a growing family, offering ample space and functionality. One of its standout features is the useful attic room, currently serving as both a guest room and a home office, making it an ideal space for work or relaxation.
The exterior of the property is designed for low maintenance, allowing you to spend more time enjoying the lovely views and less time on upkeep. The location is highly convenient, with easy access to nearby schools, local amenities, and excellent commuter routes to Manchester, making it an ideal choice for those who work in the city but prefer the tranquillity of suburban living.
In summary, this delightful home in Helmshore presents a wonderful opportunity for families seeking a stylish and practical residence in a desirable location. Don't miss the chance to make this beautiful property your own.
For the latest upcoming properties, make sure you are following our Instagram @keenans.ea and Facebook @keenansestateagents
Ground Floor
Entrance Vestibule
1.22m x 1.02m (4'0 x 3'4)Composite double glazed frosted front door, terracotta tiled flooring and door to hall.
Hall
3.71m x 1.04m (12'2 x 3'5 )Central heating radiator, corbels, picture rail, solid wood flooring, doors leading to reception room, kitchen and stairs to first floor.
Reception Room
3.81m x 3.33m (12'6 x 10'11)UPVC double glazed window, central heating radiator, ceiling rose, cornice coving, cast iron log burner, television point and solid wood flooring.
Kitchen
5.05m x 3.43m (16'7 x 11'3 )UPVC double glazed window, central heating radiator, range of high gloss wall and base units with laminate work surfaces, integrated oven with four ring gas hob and extractor hood, glass splashback, stainless steel sink and drainer with mixer tap, integrated dishwasher, integrated fridge, spotlights, wood effect flooring, open to pantry/understairs storage and door to utility.
Utility
2.26m x 2.03m (7'5 x 6'8)Central heating radiator, plumbing for washing machine, space for dryer, wood effect flooring, door to WC and UPVC double glazed frosted door to rear.
WC
1.93m x 0.79m (6'4 x 2'7)UPVC double glazed frosted window, central heated towel rail, wall mounted wash basin with mixer tap, dual flush WC, enclosed Worcester boiler and wood effect flooring.
First Floor
Landing
Doors leading to three bedrooms, bathroom and stairs to second floor.
Bedroom One
4.37m x 2.92m (14'4 x 9'7 )UPVC double glazed window and central heating radiator.
Bedroom Two
3.84m x 2.49m (12'7 x 8'2)UPVC double glazed window and central heating radiator.
Bedroom Three
2.90m x 1.91m (9'6 x 6'3 )UPVC double glazed window and central heating radiator.
Bathroom
2.97m x 2.03m (9'9 x 6'8 )UPVC double glazed frosted window, central heated towel rail, dual flush WC, vanity top wash basin with mixer tap, tiled panel double bath with mixer tap and overhead direct feed rainfall shower with rinse head, tiled elevations, PVC panelling to ceiling, spotlights, extractor fan and tiled flooring.
Second Floor
Attic Room
4.01m x 3.05m (13'2 x 10'0)Velux window and under eave storage.
External
Rear
Enclosed paved yard.
Front
Bedding and steps leading to entrance.
Energy Efficiency and Environmental Impact

Although these particulars are thought to be materially correct their accuracy cannot be guaranteed and they do not form part of any contract.
Property data and search facilities supplied by www.vebra.com






























