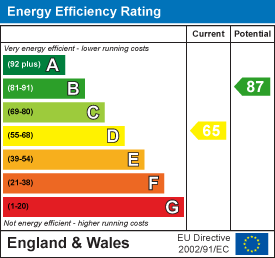Julian Marks
Tel: 01752 401128
2a The Broadway
Plymstock
PL9 7AW
Beacon Park, Plymouth
£260,000
2 Bedroom Bungalow - Semi Detached
- Double-fronted semi-detached bungalow
- Entrance porch & hall
- Lounge & dining room areas
- Lovely-sized kitchen/breakfast room
- 2 double bedrooms
- Shower room
- Conservatory
- Low maintenance rear garden
- Double-glazing
- Gas central heating
Spend time in viewing this lovely semi-detached double-fronted bungalow in Beacon Park. The accommodation is well-looked after & briefly comprises a lounge leading to a dining area, lovely-sized kitchen/breakfast room, 2 double bedrooms, both with fitted wardrobes, and modern shower room. Leading from the second bedroom is the conservatory, which in turn opens onto the rear garden. The property benefits from double-glazing & gas-fired central heating. The bungalow is located in a convenient area for the city centre.
BEACONFIELD ROAD, BEACON PARK, PL2 3LB
ACCOMMODATION
Access to the property is gained the uPVC part double-glazed entrance door leading into the entrance porch.
ENTRANCE PORCH
Double-glazed PVC-framed porch with pitch polycarbonate roof. Laminate floor. Part-glazed wooden inner door leading into the entrance hall.
ENTRANCE HALL
Providing access to the accommodation. Laminate floor.
DINING ROOM
3.19 x 3.60 (10'5" x 11'9")Double-glazed window to the side elevation. Opening leading into the lounge.
LOUNGE
4.25 into bay x 3.60 into recess (13'11" into bayWall-mounted electric feature fire. Built-in storage units to both alcoves. Double-glazed bay window to the front elevation.
KITCHEN/BREAKFAST ROOM
4.50 x 2.98 incl kitchen units (14'9" x 9'9" inclSeries of matching white eye-level and base units with blackened rolled-edge work surfaces and tiled splash-backs. Inset stainless-steel single drainer single bowl sink unit with mixer tap. Eye-level twin oven and grill. 4-ring electric hob with an extractor hood above. Space and plumbing for a tumble dryer. Integrated dishwasher. Full-length built-in fridge and freezer. Cupboard housing the washing machine, wall-mounted gas boiler and further storage.
BEDROOM ONE
4.37 into the bay x 2.90 to wardrobe face (14'4" iDouble-glazed bay window to the front elevation. Range of full-length wardrobes and head height storage units along one wall. Seat with drawer and storage beneath built into the bay.
BEDROOM TWO
3.70 x 2.88 to wardrobe face (12'1" x 9'5" to wardLouvre-fronted wardrobes, head-height storage units and display shelving to one wall. Part double-glazed PVC door providing access to the rear conservatory.
CONSERVATORY
3.23 x 2.90 (10'7" x 9'6")Glass mono-pitched roof. Wall light. Power point. Double radiator. Double-glazed window. Double-glazed sliding patio doors providing a pleasant outlook and access onto the rear garden.
SHOWER ROOM
1.99 x 1.40 (6'6" x 4'7")Lovely white modern suite comprising a good-sized walk-in shower cubicle with shower unit and spray attachment, sink unit with a mixer tap and a cupboard beneath and a low level toilet. Tiling to 2 walls. Built-in extractor. Loft hatch.
OUTSIDE
To the front of the property is a gravelled area with a path leading to the front entrance. A side path leads through to a gate providing access to the rear. The rear garden is enclosed by block-walling and has a small lawned area with a paved sitting area adjacent. There is a timber shed and access into the conservatory.
COUNCIL TAX
Plymouth City Council
Council tax band C
SERVICES
The property is connected to all the mains services: gas, electricity, water and drainage.
Energy Efficiency and Environmental Impact

Although these particulars are thought to be materially correct their accuracy cannot be guaranteed and they do not form part of any contract.
Property data and search facilities supplied by www.vebra.com











