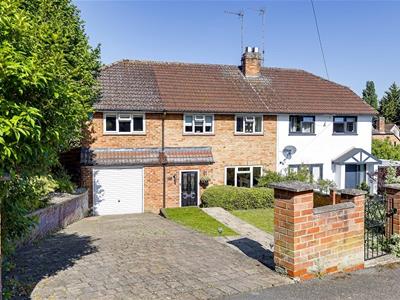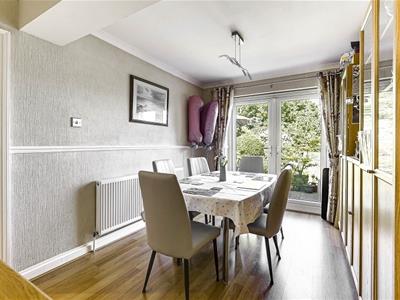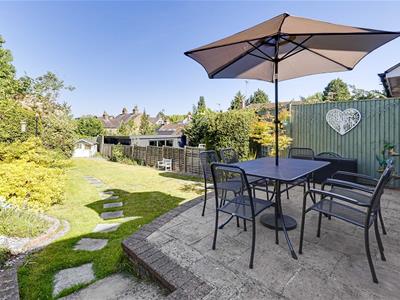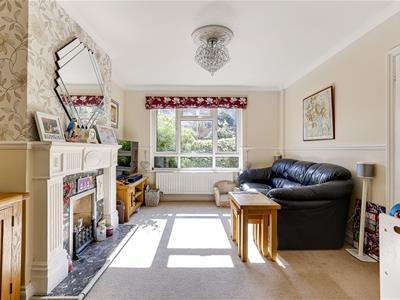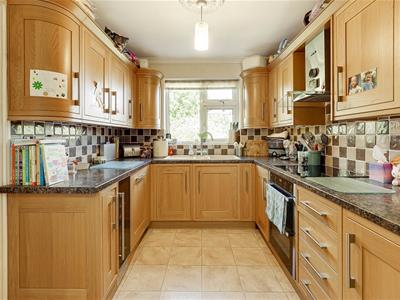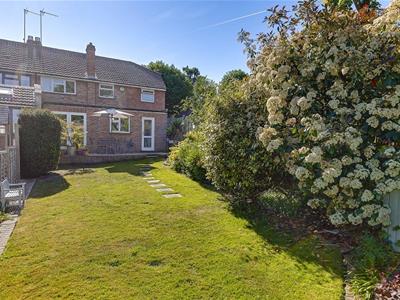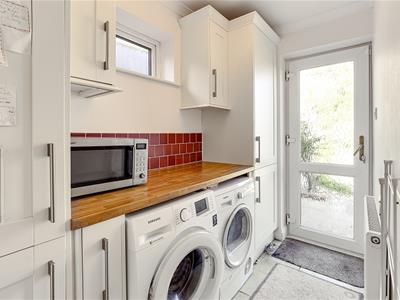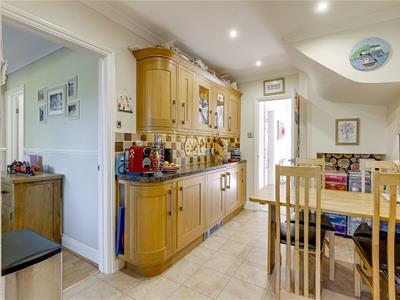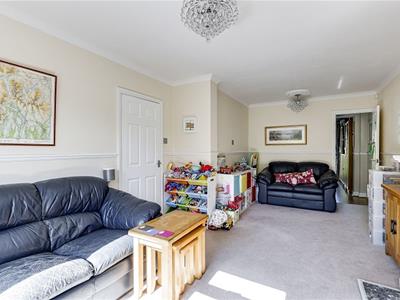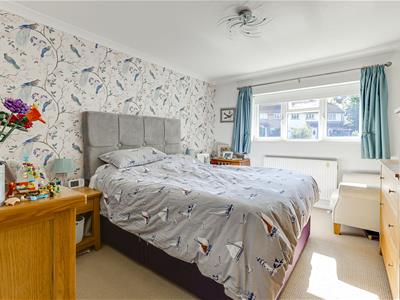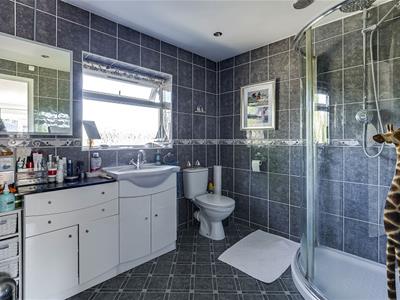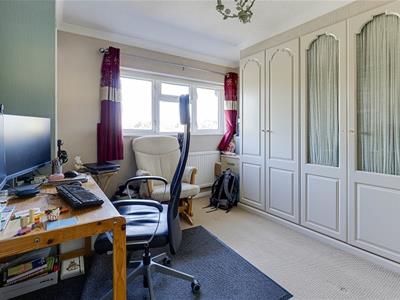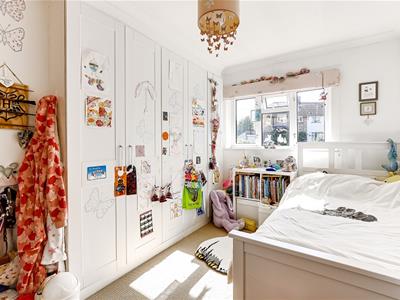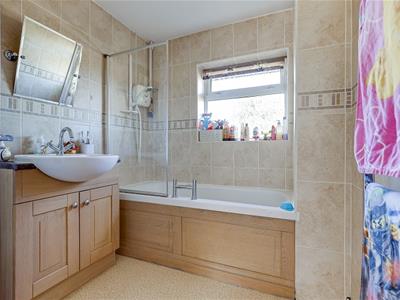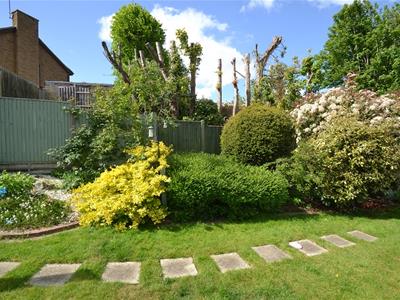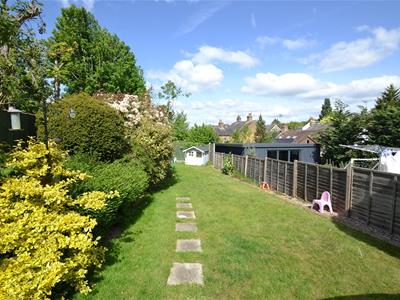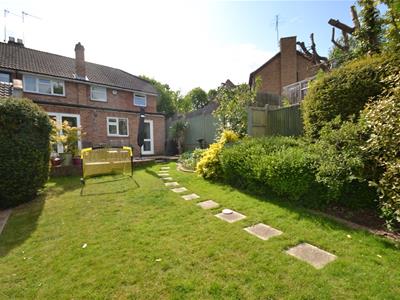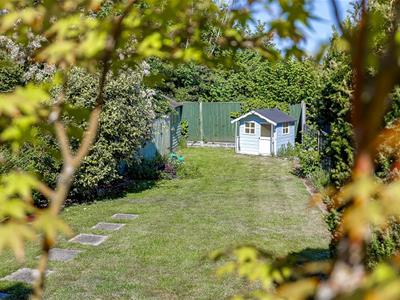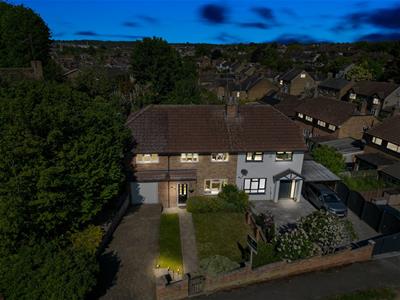
58A High Street
Buntingford
Hertfordshire
SG9 9AH
Winton Road, Ware
Asking Price £599,995 Sold
4 Bedroom House - Semi-Detached
- Extended Semi-detached Family House
- Four Good Sized Bedrooms
- Attractive Gardens to Front & Rear
- Gas Fired Central Heating
- Large Garage with Driveway for Two Cars
- Downstairs Cloakroom/WC and Utility Room
- Quiet Location
- En-Suite to Master Bedroom
- Three Reception Rooms
- VENDOR SUITED!
Deceptively spacious, extended four bedroom semi-detached house with attractive gardens, ideally placed for schools, town centre and BR station. Lovely gardens, driveway, garage, gas central heating, double glazing, downstairs cloakroom/WC, utility room, three reception rooms, garden sheds and lots of fitted storage. VIEWINGS AVAILABLE IMMEDIATELY ! THE SELLERS HAVE AN ACCEPTED OFFERED ON AN EMPTY HOUSE WITH MUCH OF THE CONVEYANCING COMPLETED !
Front Door
Composite front door with courtesy light to:
Integral Porch
Door to:
Reception Hall
Staircase to first floor. Radiator. Low level storage cupboard below staircase. Doors off.
Sitting room
6.12m x 3.35m (20'1 x 11')uPVC double glazed window to front. Regency style fireplace with hearth and mantel. Two radiators. Door to:
Dining Room
4.06m x 2.72m (13'4 x 8'11)uPVC double glazed French doors to garden. Radiator. Wood laminate flooring. Doorway to:
Breakfast Room
3.43m x 2.44m (11'3 x 8'0)Radiator. Ceramic floor tiles. Opening to:
Kitchen
3.02m x 2.46m (9'11 x 8'1 )uPVC double glazed window to rear. Wall and base units incorporating roll top work surfaces and one & half bowl single drainer sink. Tiling to splashbacks. Integrated wine cooler, double electric oven with grill, four ring hotplate and extractor hood. Ceramic floor tiles and inset ceiling downlights. Door to:
Utility Room
3.05m x 1.70m (10'0 x 5'7)uPVC double glazed window with obscured glass. Base unit with roll top workface above. Space & plumbing for washing machine. Space for tumble dryer. Radiator. uPVC double glazed door to rear garden. Door to:
Downstairs Cloakroom/WC
Vanity unit with inset wash hand basin. Low flush W/C. Radiator. Floor tiles. Inset downlights.
First Floor Landing
Radiator. Access to partially boarded loft. Doors off.
Bedroom One
4.65m x 3.15m (15'3 x 10'4)uPVC double glazed window to front. Radiator. Door to:
En-Suite Shower Room
uPVC double glazed window to rear with obscured glass. Shower cubicle. Vanity unit with inset wash hand basin. Low flush W/C. Ladder style radiator. Tiling to walls. Extractor.
Bedroom Two
4.37m x 3.12m (14'4 x 10'3)uPVC double glazed window to rear. Radiator. Fitted wardrobes. Fitted airing cupboard with lagged cylinder & immersion.
Bedroom Three
3.66m x 2.44m (plus door recess) (12'0 x 8'0 (plusuPVC double glazed window to front. Radiator.
Bedroom Four
2.69m x 2.59m (8'10 x 8'6)uPVC double glazed window to front. Radiator. Fitted wardrobe and shelving. Radiator.
Family Bathroom
uPVC double glazed window to rear with obscured glass. Suite comprising panel enclosed bath with shower over and fitted shower screen, vanity unit with inset wash hand basin and low flush W/C. Vinyl floor covering. Ladder style radiator. Tiling to walls. Ceiling to spotlights.
EXTERIOR
Front Garden
Mainly laid to lawn with pathway to front door. Open to:
Driveway
Parking for two vehicles with access to:
Integral Garage
6.88m x 3.20m (22'7 x 10'6)Up & over door. Fitted brick storage cupboard. Light & power. Rear door to:
Rear Garden
21.34m (70')Patio at rear of house leads to lawn extending length of garden. Mature shrubs to borders. Also rockery, two sheds, garden tap and lighting.
Disclaimer
We are not qualified to test any apparatus, equipment, fixtures and fittings or services so cannot verify that they are in working order or fit for their intended purpose. We do not have access to any lease documents or property deeds; therefore prospective purchasers should rely on information given by their Solicitors on these matters. Measurements are approximate and are only intended to provide a guide.
Energy Performance Certificate
Energy Efficiency and Environmental Impact

Although these particulars are thought to be materially correct their accuracy cannot be guaranteed and they do not form part of any contract.
Property data and search facilities supplied by www.vebra.com
