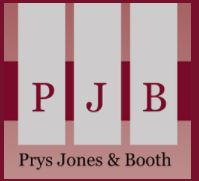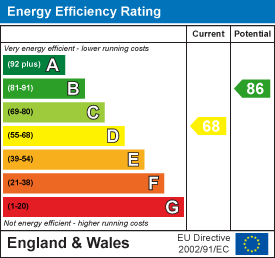
Nelson House
Water Street
Abergele
LL22 7SH
Kingswood Place, Abergele, Conwy, LL22
£205,000
2 Bedroom Bungalow - Semi Detached
- Stylish two-bedroom semi-detached bungalow on generous corner plot
- Situated on a large corner plot in a quiet cul de sac
- Recently redecorated throughout with new kitchen and flooring
- Spacious lounge with feature fireplace and dining space
- Large conservatory overlooking rear garden and woodlands
- Low-maintenance rear garden with side access to driveway
- Short walk to Abergele town centre, shops, medical centre, and beach
- Single garage providing ample storage or workshop potential
- EPC grade - D (68)
- Offered with no forward chain for a smooth, hassle-free move
**OPEN MORNING SATURDAY 24TH OF MAY 9AM-12 NOON**
Nestled within a peaceful cul-de-sac on one of Abergele’s most desirable bungalow estates, this beautifully presented two-bedroom semi-detached home occupies a generous corner plot surrounded by well-tended lawns. Recently redecorated throughout and featuring a brand-new kitchen and fresh flooring, this move-in-ready property is offered to the market with no forward chain—making it an ideal choice for those seeking a smooth and stress-free purchase.
Tenure
Council Tax Band
Band - C - Average from 01-04-2024 £1,898.54
Open Morning
Join us for an Open Morning on Saturday, 24th May, from 9am to 12 noon. This is a fantastic opportunity to explore the property at your leisure and discover all that it has to offer. Please note that all viewers must call in advance to register their attendance—viewings are by prior appointment only to ensure everyone has the best possible experience on the day. Don’t miss out on the chance to see this charming home for yourself!
Property Description
Step through the aluminium double-glazed front door into a welcoming entrance porch with a charming exposed brick feature wall. A glazed timber door leads into the main hallway, where stylish wood-effect laminate flooring flows seamlessly through much of the home. The hallway also offers convenient loft access via a pull-down hatch, adding valuable storage options.
The lounge is a light and spacious retreat, comfortably accommodating both a full lounge suite and a dining table with chairs. A striking chimney breast forms the centrepiece of the room, adorned with an ornate timber mantle and fitted with an electric fire, set atop a slate hearth. A large front-facing window offers a delightful outlook over the manicured front garden.
The newly installed kitchen has been thoughtfully designed, featuring a sleek blend of matte-finish wall and base units, an elegant black sink and tap, a stylish marble-effect worktop, and a matte splashback. Brand-new integrated appliances, including a gas hob and electric oven, complete this modern culinary space.
Flowing off the kitchen, a spacious conservatory provides the perfect spot to relax and enjoy views over the private rear garden and the peaceful woodland beyond.
The primary bedroom is a generously sized retreat with ample space for freestanding wardrobes and potential for fitted storage. A large built-in cupboard, complete with a radiator, provides an ideal airing space, and the room enjoys a pleasant rear garden aspect. The second bedroom is a well-proportioned double with a dual-aspect design, filling the space with natural light and offering flexibility for use as a guest room, study, or additional living space.
The fully tiled bathroom is tastefully finished, featuring a WC, hand wash basin, and a shower cubicle with rainfall showerhead, separate handheld attachment, and a chrome heated towel rail for added comfort.
Step out from the conservatory onto the private, low-maintenance rear garden, laid with honeycomb-style paving slabs and enclosed by a combination of a leafy living wall and secure timber fencing. A gated side entrance leads conveniently to the driveway, while a single garage with manual up-and-over door offers excellent storage or workshop space.
Kingswood Place offers an unbeatable lifestyle location, with Gwrych Medical Centre and the No.12 bus route to Rhyl and Llandudno just minutes away. Abergele’s bustling town centre—with its array of shops, cafés, supermarkets, butcher, and florist—is a ten-minute stroll, while nature enthusiasts will adore the nearby Coed Y Gopa woodlands and award-winning Pensarn Beach, only a five-minute walk from the doorstep.
Services
It is believed the property is connected to mains gas, electric, water and sewage services although we recommend you confirm this with your solicitor.
Both full fibre and copper broadband are available to the property. Source - www.openreach.com/fibre-checker - as of 3-3-25
PLEASE NOTE THAT NO APPLIANCES ARE TESTED BY THE SELLING AGENT.
Lounge
5.28 x 3.65 (17'3" x 11'11")
Kitchen
3.08 x 2.79 (10'1" x 9'1")
Conservatory
3.09 x 1.90 (10'1" x 6'2")
Bedroom 1
4.08 x 3.65 (13'4" x 11'11")
Bedroom 2
3.30 x 2.79 (10'9" x 9'1")
Bathroom
1.92 x 1.62 (6'3" x 5'3")
Prys Jones & Booth
Prys Jones and Booth, Chartered Surveyors and Estate Agents are an independent company in Abergele offering considerable experience in all aspects of Residential and Commercial Property. Whilst based principally in Abergele, we operate throughout North Wales, including the towns of Rhyl, Colwyn Bay, Llanddulas, Llanfair TH, Prestatyn, St Asaph, Towyn, Kinmel Bay, Llandudno and other surrounding areas.
Prys Jones & Booth, Chartered Surveyors and Estate Agents were founded in 1974 and have been a mainstay on the Abergele high street ever since.
Professional Services
David Prys Jones FRICS and Iwan Prys Jones Bsc. PGDM, MRICS are full members of the RICS with specialist expertise in professional home surveys, commercial property surveys / valuations. Please contact us today to discuss our competitive fees.
Energy Efficiency and Environmental Impact

Although these particulars are thought to be materially correct their accuracy cannot be guaranteed and they do not form part of any contract.
Property data and search facilities supplied by www.vebra.com


















