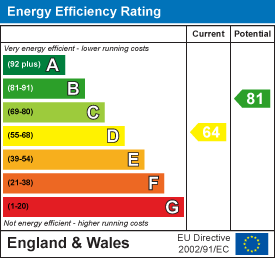Firmin & Co
381 Eastfield Road
Peterborough
Cambridgeshire
PE1 4RA
Bowness Way, Peterborough
Offers in excess of £300,000
4 Bedroom House - Detached
- Detached Home
- Four Bedrooms
- Family Bathroom
- Downstairs Cloakroom
- Conservatory
- Enclosed Garden
- Garage & Off Road Parking
- Side Access To The Garden
- Close To Local Amenities and Schools
- Mortgage Advice In Branch
Firmin & Co are pleased to offer this well presented Four bedroom, detached house, situated on Bowness Way, Peterborough. This property consists of Four bedrooms, two doubles, two good sized singles & a family bathroom. The property benefits from a lounge, dinning Room, fitted kitchen & a downstairs cloakroom. At the rear of the property you have a good sized enclosed garden, laid to lawn with a paved patio area. To the front, you have a single garage, off road parking & access to the rear of the home.
Located in the popular Gunthorpe area, we are pleased to offer this four bedroom, detached home on Bowness Way. Situated on a quiet cul-de-sac, this home benefits from two receptions rooms, kitchen, conservatory, family bathroom & downstairs WC. The home is within walking distance of local amenities, schools & has good links into the city. This property would make a an ideal family home.
Upon entering the property you'll lead straight into the entrance hall with stairs leading to the first floor, off the entrance hall you'll find a well presented, light & airy lounge with connection directly into the dinning room, which has access into the garden. Following to the end of the entrance hall you'll find a fitted kitchen. A conservatory at the rear of the home provides a lovely space also giving access to the garden. In addition, off the entrance hall the home benefits from a downstairs cloakroom. Upstairs you have four bedrooms all with direct access off the landing, two of the bedrooms being doubles & two being sizeable singles. Finishing the first floor you'll find a well presented, modern family bathroom.
To the front of the property, a single garage with additional off road parking & small garden space laid to lawn. To the rear, you'll find a good sized enclosed garden laid to lawn with a paved patio area giving access into the property.
Freehold
Council Tax Band: C
Entrance Hall:
WC:
Lounge:
5.56m (max) x 3.33m (18'2" (max) x 10'11")
Dining Room:
3.01m x 2.76m (9'10" x 9'0")
Kitchen:
3.01m (max) x 2.48m (max) (9'10" (max) x 8'1" (max
Conservatory:
3.62m x 2.58m (max) (11'10" x 8'5" (max))
Garage:
Landing:
Bedroom One:
3.36m x 3.15m (11'0" x 10'4")
Bedroom Two:
2.79m x 3.16m (9'1" x 10'4")
Bedroom Three:
3.11m (max) x 2.20m (max) (10'2" (max) x 7'2" (max
Bedroom Four:
2.79m (max) x 2.19m (max) (9'1" (max) x 7'2" (max)
Bathroom:
Energy Efficiency and Environmental Impact


Although these particulars are thought to be materially correct their accuracy cannot be guaranteed and they do not form part of any contract.
Property data and search facilities supplied by www.vebra.com












