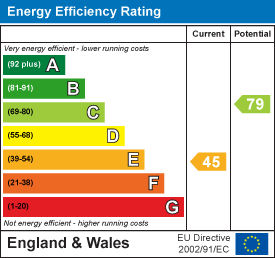
14 Cotwell Avenue
Waterlooville
Hampshire
PO8 9AN
Gloucester Road, Waterlooville
Guide price £365,000
3 Bedroom House - Semi-Detached
- SEMI-DETACHED HOUSE
- THREE BEDROOMS
- SUNNY ASPECT REAR GARDEN
- CUL-DE-SAC LOCATION
- EASY ACCESS TO THE A3
- GARAGE CONVERTED TO PLAYROOM/OFFICE SPACE
- DRIVEWAY
This three-bedroom semi-detached house is tucked away in a quiet cul-de-sac and offers easy access to the A3, making it ideal for commuters and families alike. The property has been enhanced by a garage conversion, adding valuable ground floor living space that complements the existing social lounge and dining area. With a layout designed for modern family living, this home offers both practicality and comfort in a well-connected location.
This delightful semi-detached house, tucked away in a quiet cul-de-sac, is presented in excellent condition and perfectly balances charm, functionality, and modern style—making it an ideal family home. Thoughtfully refurbished over the past three years, the property boasts a range of carefully curated features that enhance both its aesthetic and practicality. From the moment you step inside, the sense of space and comfort is evident, with a generously sized dual-aspect living and dining room offering a warm and welcoming environment. This space is bright and airy, complemented by a multi-fuel log and coal burner with a newly fitted limestone hearth, built-in storage under the stairs, and bespoke cabinetry beside the chimney breast. French doors open from the dining area onto the rear garden, seamlessly connecting indoor and outdoor living.
The kitchen, located at the rear of the house, has been fully refitted with a contemporary, handleless shaker-style design from Howdens. It includes a suite of integrated appliances—double oven, microwave, five-burner gas hob, dishwasher, fridge, freezer, and hidden bin storage—making it both stylish and highly functional. Off the kitchen is a dedicated utility room with further storage and space for a washing machine, tumble dryer, and additional fridge, creating a fully equipped space with no need for immediate upgrades. A versatile additional reception room offers flexibility, whether used as a home office, playroom, or even a fourth bedroom.
Upstairs, the home offers three spacious double bedrooms, all with built-in wardrobe storage. The master bedroom features a bright outlook over the garden and a modern en-suite shower room. A well-appointed family bathroom and a fitted landing cupboard—currently used as an additional wardrobe—complete the upper floor. One of the home’s standout features is its generous south-facing garden, which wraps from the side to the rear of the corner plot. With a patio area, a covered log store, and a wide lawn, it offers a blank canvas for those wanting to create a personalised outdoor retreat.
The front of the property features off-road parking for up to three vehicles, along with an EV charging point and convenient side access. The recent renovations include new flooring throughout, a sleek oak and glass stair banister, full rewiring, a new fuse box, replastering, updated window panes, and thoughtful built-in storage solutions with handleless push-close doors. Perfectly located within walking distance of both primary and secondary schools, excellent bus links, access to the A3, and Waterlooville high street, this home offers modern family living in a well-connected and welcoming neighbourhood.
Energy Efficiency and Environmental Impact

Although these particulars are thought to be materially correct their accuracy cannot be guaranteed and they do not form part of any contract.
Property data and search facilities supplied by www.vebra.com






















