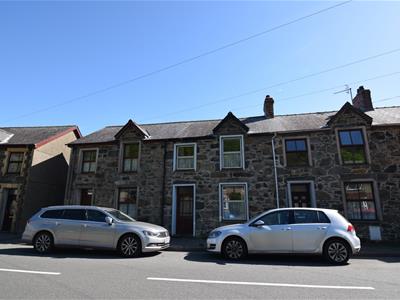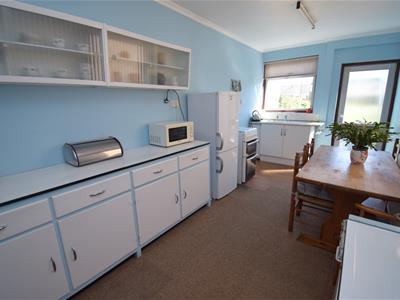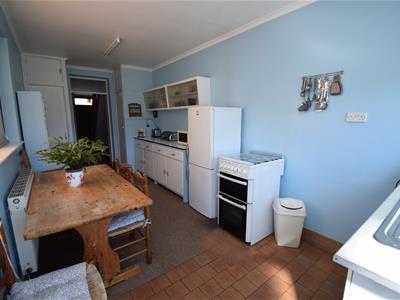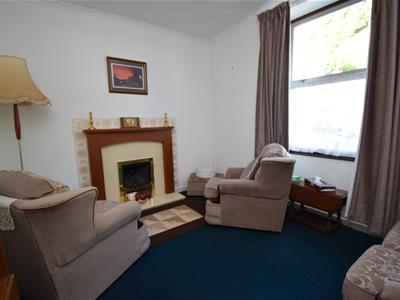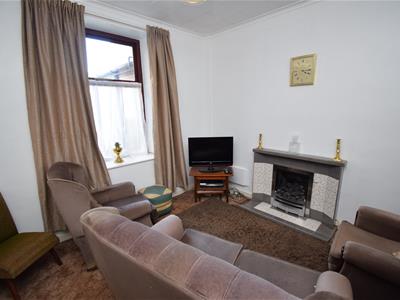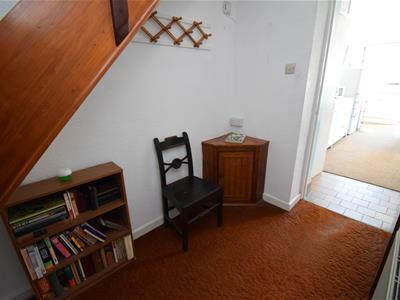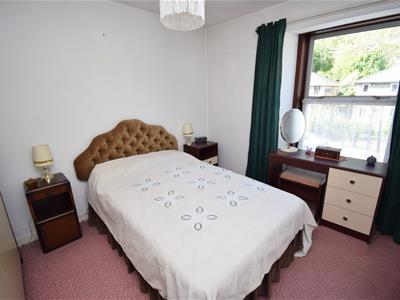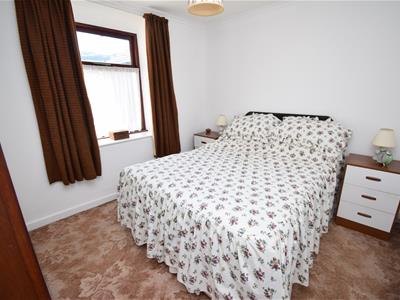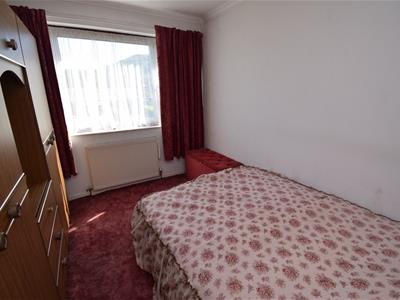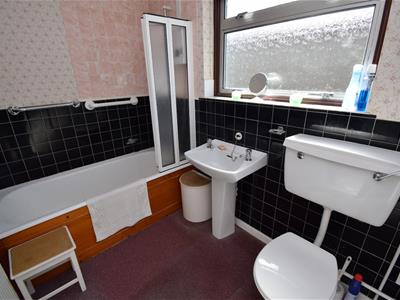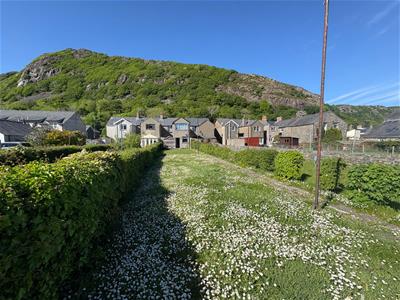
80 High Street
Porthmadog
Gwynedd
LL49 9NW
Dublin Street, Tremadog, Porthmadog
£185,000
4 Bedroom House - Mid Terrace
- Four bedroom property
- Popular location
- Large back garden
- External utility room
- Two reception rooms
- No onward chain
Tom Parry & Co are delighted to offer for sale this charming mid terraced property, situated on the popular Dublin Street in Tremadog. This much loved family home presents an excellent opportunity for those seeking a family home with ample potential for modernisation. The property boasts two inviting reception rooms, perfect for entertaining guests or enjoying quiet family evenings. With four well-proportioned bedrooms, there is plenty of space for a growing family or for those who desire extra room for guests or a home office.
One of the standout features of this property is the large garden at the rear, which offers a wonderful outdoor space for children to play, for gardening enthusiasts, or simply for enjoying the fresh air in a tranquil setting.
This property is ideally situated in a friendly community, with local amenities and scenic views of the surrounding countryside. The potential for modernisation allows the new owner to truly make this house their own, transforming it into a contemporary haven while retaining its inherent charm. Whether you are a first-time buyer, a growing family, or an investor looking for a promising opportunity, this home on Dublin Street is well worth considering.
Our Ref: P1583
ACCOMMODATION
All measurements are approximate.
GROUND FLOOR
Hallway
with carpet; radiator and large area beneath the stairs
Sitting Room
2.865 x 3.551 (9'4" x 11'7")with gas fire set in marble and timber surround; carpet and window to the front.
Living Room
3.088 x 3.070 (10'1" x 10'0")with gas fire in a tiled surround; carpet; radiator and window to the rear
Kitchen/Breakfast Room
2.509 x 6.015 (8'2" x 19'8")with a range built in wall and base units; stainless steal sink and drainer; two fitted larder cupboards; space and plumbing for free standing gas cooker; door to the rear garden and space for dining table
FIRST FLOOR
Landing
with carpet; with radiator and with loft access.
Bedroom 1
3.178 x 2.755 (10'5" x 9'0")with window to the front; carpet and radiator.
Bedroom 2
3.164 x 2.743 (10'4" x 8'11")with window to the rear; fitted wardrobes; carpet and radiator.
Bedroom 3
2.579 x 3.210 (8'5" x 10'6")with window over looking the garden; carpet and radiator
Bedroom 4
2.22 x 1.97 (7'3" x 6'5")with window to the front and carpet
Bathroom
with panelled bath with a shower over; pedestal wash basin; low level WC; airing cupboard; wall mounted Vaillant boiler and fitted shelving and radiator.
EXTERNALLY
The property occupies a pavement side setting at the front.
At the rear there is a brick built utility with space and plumbing for washing machine and a connected outside WC with low level WC and wall mounted wash basin.
Immediately behind the house there is a slate patio, with a with long lawned garden behind having the benefit of two timber sheds and with gated access to rear.
SERVICES
All mains services
MATERIAL INFORMATION
Tenure: Freehold - main residence.
Council Tax: Band C
Note the property is currently going through probate
Energy Efficiency and Environmental Impact

Although these particulars are thought to be materially correct their accuracy cannot be guaranteed and they do not form part of any contract.
Property data and search facilities supplied by www.vebra.com
