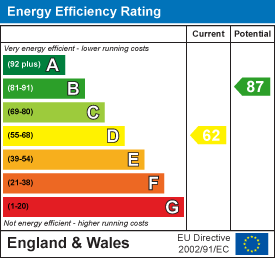
St George (St George Residential Limited TA)
Tel: 01268 770728
12-14 Berrys Arcade
High Street
Rayleigh
SS6 7EQ
Eastwood Road, Rayleigh
£410,000
2 Bedroom Bungalow - Detached
- 2 Double Bed Detached Bungalow
- Spacious Lounge with Bay Window
- 12' x 12' Kitchen
- Bathroom / WC
- Recently redecorated & New Carpets
- Large Corner Plot
- Parking for 2/3 cars & Detached Garage
- Great Location
- Potential to extend on the ground floor or into the loft (subject to planning).
- No Onward Chain
***Recently Decorated, Double-Fronted Detached Bungalow Situated on a Generous Corner Plot.***
St George Homes are pleased to offer this lovely detached, double-fronted character bungalow set on a bold corner plot.
Recently redecorated throughout, the property offers two large double bedrooms, a spacious lounge, a good-sized kitchen/breakfast room, and a modern bathroom.
Outside, there are generous front and rear gardens, plenty of off-street parking for 2–3 cars, and an oversized detached garage. There's also loads of potential to extend on the ground floor or into the loft (subject to planning).
The bungalow is in a great spot — within the Eastwood Academy catchment and just a short walk from local shops, pubs, restaurants, and parks.
Offered with no onward chain and vacant possession, this is a fantastic opportunity to secure a spacious bungalow with loads of potential. Early viewing is highly recommended!
Accommodation
UPVC entrance door with obscure double glazed inset, opening into the entrance hall.
Entrance Hall
Radiator, plug sockets, coving to ceiling, and access to loft. Doors leading to all rooms. Carpet flooring.
Lounge
4.32m x 4.01m (14'2" x 13'2")Double glazed five-panel bay window to the front, allowing plenty of natural light to flood in. Radiator, ample of plug sockets, TV point, and telephone point and carpet flooring.
Kitchen/Diner
3.66m x 3.66m (12 x 12)UPVC double glazed door and window to rear, opening onto the garden. Fitted with a range of light oak eye-level and base units with matching drawer pack, roll-edge worktops, and tiled splashbacks. Inset stainless steel sink and drainer with mixer tap. Appliances include a gas hob with extractor hood and electric oven. The kitchen also benefits from ample plug sockets, vinyl flooring, coving, spotlights, and a radiator.
Bedroom 1
3.66m.2.44m x 3.35m.2.74m (12.8 x 11.9)Double glazed triple window to the front garden, radiator, ample of plug sockets, TV point, coving to ceiling, and carpet flooring.
Bedroom 2
3.66m x 3.35m.1.22m (12 x 11.4)Double glazed triple window to the rear garden, radiator, ample of plug sockets, TV point, coving to ceiling, and carpet flooring.
Bathroom
Obscure UPVC double glazed window to rear. Heated towel rail, modern white suite comprising panelled bath with overhead shower and glass screen, wash basin with mixer taps, and low-level WC. Fully tiled walls, extractor fan, coving, spotlights, and vinyl flooring.
Rear Garden
16.76m x 12.19m (55' x 40')Measuring approximately 55' x 40', the rear garden features a full-width patio and lawn area, ideal for entertaining. There is side access with double gates, outdoor lighting, a water tap, and an oversized detached garage with parking for 2–3 cars.
Front Garden
The property enjoys the luxury of being set well back from the road, featuring a large front garden. It's mainly laid to crazy paving with mature shrub beds and conifer screening, providing a good degree of privacy. A wide side access leads to the rear garden.
Detached Garage
Up-and-over door to front, courtesy door to side, power and lighting connected. Hardstanding to front with double gates providing access from Rayleigh Avenue.
Energy Efficiency and Environmental Impact

Although these particulars are thought to be materially correct their accuracy cannot be guaranteed and they do not form part of any contract.
Property data and search facilities supplied by www.vebra.com















