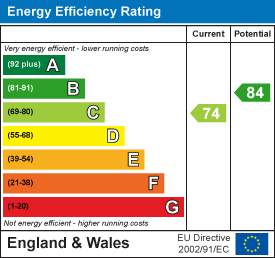
4 Barker Street
Shrewsbury
Shropshire
SY1 1QJ
50 Boscobel Drive, Shrewsbury, SY1 3DU
£285,000 Offers In The Region Of
5 Bedroom House - Semi-Detached
- Extended semi-detached family house
- Living room, dining kitchen and conservatory
- Sitting room / ground floor bedroom 5
- Four bedrooms, en suite and bathroom
- Enclosed garden.
This spacious, five bedroom semi-detached family house provides well planned accommodation benefitting from gas fired central heating and double glazing.
The property is ideally located close to excellent local amenities, including shops and schools and on a frequent bus service to the nearby town centre.
A spacious, extended, five bedroom semi-detached family house.
INSIDE THE PROPERTY
RECEPTION HALL
LIVING ROOM
3.71m x 3.96m (12'2" x 13'0" )Window to the front
Door to kitchen
KITCHEN / DINING ROOM
2.79m x 5.84m (9'2" x 19'2")Range of matching wall and base units
Window to the rear
Sliding doors to:
CONSERVATORY
3.45m x 2.51m (11'4" x 8'3")French doors to rear garden
UTILITY ROOM
Base units
Door to rear
CLOAKROOM
Wash hand basin, wc
SITTING ROOM / BEDROOM 5
4.39m x 3.10m (14'5" x 10'2")Window and door to the front.
STAIRCASE rising from reception hall to FIRST FLOOR LANDING
BEDROOM 1
4.09m x 3.10m (13'5" x 10'2")Window to the front
Store cupboard
EN SUITE SHOWER ROOM
Corner shower cubicle
Wash hand basin, WC
BEDROOM 2
3.10m x 3.40m (10'2" x 11'2")Window to the front
BEDROOM 3
2.79m x 3.25m (9'2" x 10'8")Fitted wardrobes
Window to the rear
BEDROOM 4
2.11m x 2.34m (6'11" x 7'8")Window to the front
BATHROOM
Panelled bath
Wash hand basin, wc
OUTSIDE THE PROPERTY
The property is set back from the road and approached over a concrete and gravelled drive providing ample parking.
Enclosed REAR GARDEN with large patio area with terraced seating area. steps rising to upper level of garden, laid to lawn with decked area.
Energy Efficiency and Environmental Impact

Although these particulars are thought to be materially correct their accuracy cannot be guaranteed and they do not form part of any contract.
Property data and search facilities supplied by www.vebra.com
















