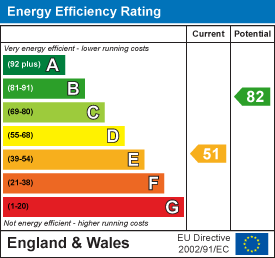
82 Sandy Lane
Skelmersdale
Lancashire
WN8 8LQ
Tongbarn, Skelmersdale
£135,000 Sold (STC)
3 Bedroom House - End Terrace
located in the ever popular Tongbarn, in Old Skelmersdale, this delightful end-terrace house offers a perfect blend of comfort and convenience. The property boasts a warm and inviting atmosphere, ideal for families or those seeking a peaceful retreat.
Upon entering, you are welcomed into an entrance hall with walk in store and cloaks and utility off. The superb kitchen has been designed to have space for both a range style cooker and American style fridge freezer spacious and is an ideal family or entertaining space. The duel aspect lounge is spacious and is perfect for entertaining guests or enjoying quiet evenings with loved ones. The room is filled with natural light, creating a bright and airy environment.
The house features three well-proportioned bedrooms, providing ample space for relaxation and rest. Built in storage to all three bedrooms making it easy to personalise and create your own sanctuary. The layout is thoughtfully designed to ensure privacy and comfort for all occupants.
Completing the property is a modern bathroom, equipped with essential amenities to cater to your daily needs. The design is both functional and stylish, ensuring a pleasant experience.
The location in Tongbarn is particularly appealing, with a range of local amenities, schools, and parks within easy reach. This makes it an excellent choice for families or anyone looking to enjoy a vibrant community atmosphere.
In summary, this end-terrace house in Skelmersdale presents a wonderful opportunity for those seeking a comfortable and well-located home. With its spacious living areas, three bedrooms, and convenient amenities nearby, it is a property that truly deserves your attention.
Entrance Hall
The entrance hall has walk in store cupboard under the stair.
Cloaks with Utility
Suite comprising low level W.C. and wash basin with tiled splash back. Tiled floor.
Utility area off with worktop and plumbing for washing machine.
Superb Dining Kitchen
5.49m x 2.97m (18' x 9'9)A superb kitchen including space for a range style cookers and unit for an American style fridge freezer. The extensive range of base and wall units incorporate a single drainer sink unit with mixer tap, part tiled walls and tiled floor. There is ample space for a large dining table. Double glazed French doors lead out to the rear patio
Rear Hall
Double glazed uPVC door to rear.
Lounge
5.49m x 3.15m (18' x 10'4)The spacious duel aspect lounge has double glazed French doors out to the rear garden. Electric fire fitted.
FIRST FLOOR
Landing
Walk in store housing gas central heating boiler.
Bedroom 1
3.05m x 3.38m plus door recess (10' x 11'1 plus doThe double bedroom is rear facing and has built in store.
Bedroom 2
3.91m x 2.97m (12'10 x 9'9)A rear facing double bedroom with a range of fitted wardrobes.
Bedroom 3
2.36m x 2.36m (7'9 x 7'9)Front facing bedroom with built in store
Bathroom
An attractive suite comprising panelled bath with central taps and shower attachment, low level W.C. and pedestal wash basin. The ceiling has panels of uPVC with spot lights fitted and the walls and floor are tiled.
Gardens
Small enclosed garden to the front with a good sized garden to the rear with paving and Indian Stone for ease of maintenance. Timber panelled fencing, timber shed and timber gate to give pedestrian access to the rear.
Note
Please note the vendors of the property are related to a member of Brighouse Wolff staff
EPC
Since the EPC was commissioned we understand the gas combination boiler has been updated
Energy Efficiency and Environmental Impact

Although these particulars are thought to be materially correct their accuracy cannot be guaranteed and they do not form part of any contract.
Property data and search facilities supplied by www.vebra.com












