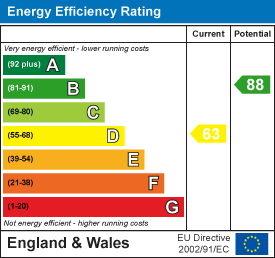.png)
143 London Road North
Lowestoft
Suffolk
NR32 1NE
Church Road, Kessingland, Lowestoft, Suffolk, NR33
Offers In Excess Of £325,000
3 Bedroom House - Semi-Detached
- Many Original Character Features
- Very Well Modernised Throughout
- Open Plan Kitchen/Diner
- Within Walking Distance Of Kessingand Beach
- 3 Spacious Bedrooms
- Spacious Rear Garden With A Range Of Outbuildings
- Potential Space For Front Driveway
- 2 Reception Rooms
- Early Viewing An Absolute Must
- CHAIN FREE
Aldreds are delighted to offer this bay fronted semi detached property situated in this very desirable Kessingland location. This superb family home really is presented to an immaculate standard throughout with quality fixtures and fittings and many original character features. The versatile spacious accommodation includes an entrance hall with galleried staircase leading to the first floor, open plan lounge/dining area, spacious kitchen/diner. To the first floor there is a split level galleried landing, 3 separate bedrooms and a family bathroom. To the outside rear there is a spacious sunny rear garden with a range of out buildings including a brick storage shed, an external utility room and summer house. To the side of the property there is a driveway. Within walking distance there are all local amenities with a good bus service leading to lowestoft and Norwich. Kessingland beach is within walking distance and Southwold is just 8.1 miles away. A property that really needs to be seen to appreciate the attention to detail. The current owners have undertook to work with modern living and to keep as many of the original features as possible. A stunning family home. Viewing strongly recommended. **Offered with no onward chain.**
Long Entrance Hall
Laminate flooring, central original arched cornice, galleried staircase leading off to the first floor, under stair storage, sealed unit double glazed window, radiator, glazed entrance door.
Lounge
4.35 x 3.47 (14'3" x 11'4")Fitted carpet, walk in original sash bay window, victorian style radiator, beautiful fireplace with inset cast iron log burner, power points, T.V point, wide opening leading to open plan dining room.
Open Plan Dining Room
3.78 x 3.51 (12'4" x 11'6")Fitted carpet, sealed unit double glazed patio doors leading out to rear garden, victorian style radiator, feature fireplace, full length glazed storage cupboard/display cupboard, power points, wide opening leading into the lounge.
Kitchen/Diner
4.65 x 2.88 (15'3" x 9'5")Laminate flooring, quality fitted in keeping kitchen with solid timber work surfaces and under cupboard lighting, range cooker space inset in the original chimney breast with inset lighting, tiled splash backs, power points, double stainless steel sink with single drainer, double patio doors both to the rear and side of the kitchen, sealed unit double glazed window, flat plastered ceiling, inset spot lighting, recess for white goods, radiator.
First Floor
Central galleried landing creating 3 separate bedrooms and a separate bathroom, fitted carpet, power point, original sash window, radiator, loft access leading to insulated and fully boarded loft space with pull down ladder.
Bedroom 1
3.58 x 4.59 (11'8" x 15'0")Double aspect original sash windows, power points, original cast iron fireplace, radiator.
Bedroom 2
3.71 x 3.50 (12'2" x 11'5")Fitted carpet, original sash window, radiator, power points, original cast iron fireplace.
Bedroom 3
2.73 x 3.06 (8'11" x 10'0")Laminate flooring, Upvc double glazed window, flat plastered ceiling with inset spot lighting, power points, radiator.
Family Bathroom
Vinyl flooring, white bathroom suite comprising of a panel bath with shower over, wall mounted sink, low level W.C, part tiled walls, inset spot lighting, full length heated towel rail.
Outside To The Front
There is a enclosed front garden which is beautifully presented with a footpath leading to front door.
Outside To The Rear
There is a beautifully presented lawned garden with a sunny and private rear and side aspect. Large patio seating area, further raised decked seating area, range of outbuildings including timber bin store, 2 brick storage sheds with a brick utility room which has plumbing and recess for washing machine and tumble dryer along with power points and outside lighting. There is a further timber built summer house with double sealed unit double glazed doors and corrugated plastic roof. The gardens are all enclosed by high fencing with stoned footpath leading out to the front garden, timber wood store.
Energy Efficiency and Environmental Impact

Although these particulars are thought to be materially correct their accuracy cannot be guaranteed and they do not form part of any contract.
Property data and search facilities supplied by www.vebra.com
































