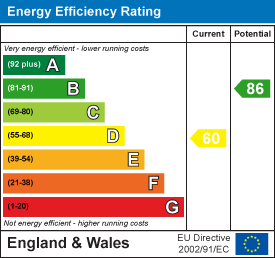Hern & Crabtree Limited
Tel: 02920 228135
219a Cathedral Road
Pontcanna
Cardiff
CF11 9PP
Severn Grove, Pontcanna, Cardiff
Guide Price £440,000
2 Bedroom House - End Terrace
Beautifully presented two-bedroom terrace in the heart of Pontcanna
Nestled in the highly sought-after Pontcanna area, this stunning two-bedroom terrace home is finished to a high standard throughout, there is a lovely open plan reception room, the property boasts a spacious open-plan kitchen/diner and opens out to a generously sized rear garden, perfect for summer evenings or gardening enthusiasts.
Inside, the home is beautifully presented with modern interiors, offering a seamless flow of light and space. Two well-proportioned double bedrooms provide comfortable accommodation, while the spacious kitchen/diner is fitted with contemporary finishes and opens directly onto a large private rear garden.
Located in a prime Pontcanna position, this property is within walking distance of local cafés, parks, and Cardiff city centre, making it an exceptional opportunity for professionals, couples, or small families.
Front
Front forecourt garden. Low rise brick wall with wrought iron gate.
Hallway
Enter via a double glazed composite door to the front elevation with window over. Tiled flooring. Radiator. Stairs rise up to the first floor. Understairs storage cupboard.
Living Room
4.06m max x 3.81m max (13'4" max x 12'6" max )Double glazed sash window to the front elevation. Radiator. Log burner fire with cast iron fireplace and slate hearth. Archway leading to the sitting room.
Sitting Room
2.82m max x 2.79m max (9'3" max x 9'2" max )Double glazed sash window to the rear elevation. Radiator. Shelving and storage cupboard into alcoves. Archway leading to the living room.
Kitchen/Diner
6.78m max x 2.44m max (22'3" max x 8'0" max )Double glazed windows to the side and rear elevation. Double glazed skylight window. Double glazed PVC door leading to the rear garden. Wall and base units with worktops over. Integrated four ring induction hob with tiled splashback and cooker hood over. Integrated double oven and grill. One and half bowl ceramic sink and drainer with mixer tap. Plumbing for washing machine. Space for dishwasher. Radiator. Tiled flooring.
Landing
Stairs rise up from the hallway. Dog-leg staircase. Wooden handrail and spindles. Matching bannister. Loft access hatch.
Bedroom One
4.83m max x 3.51m max (15'10" max x 11'6" max )Two double glazed sash windows to the front elevation. Radiator. Chimney breast inset with exposed brickwork.
Bedroom Two
3.43m max x 3.25m max (11'3" max x 10'8" max )Double glazed sash window to the rear elevation. Radiator.
Bathroom
3.63m max x 2.54m max (11'11" max x 8'4" max )Double glazed obscure window to the side elevation. W/C and wash hand basin. Bath with mixer tap. Double shower tray with fitted shower over and glass splashback screen. Part tiled walls. Tiled flooring. Heated towel rail. Extractor fan. Fitted linen cupboard with concealed gas combination boiler.
Garden
Enclosed rear garden. Paved seating area. Mature shrubs and trees. Flower borders. Side return. Outside light. Cold water tap. Outside power point.
Disclaimer
The property title and lease details (including duration and costs) have been supplied by the seller and are not independently verified by Hern and Crabtree. We recommend your legal representative review all information before exchanging contracts. Property descriptions, measurements, and floor plans are for guidance only, and photos may be edited for marketing purposes. We have not tested any services, systems, or appliances and are not RICS surveyors. Opinions on property conditions are based on experience and not verifiable assessments. We recommend using your own surveyor, contractor, and conveyancer. If a prior building survey exists, we do not have access to it and cannot share it. Under Code of Practice 4b, any marketing figure (asking or selling price) is a market appraisal, not a valuation, based on seller details and market conditions, and has not been independently verified. Prices set by vendors may differ from surveyor valuations. Hern and Crabtree will not be liable for discrepancies, costs, or losses arising from sales withdrawals, mortgage valuations, or any related decisions. By pursuing the purchase, you confirm that you have read and understood the above information.
Energy Efficiency and Environmental Impact

Although these particulars are thought to be materially correct their accuracy cannot be guaranteed and they do not form part of any contract.
Property data and search facilities supplied by www.vebra.com




































