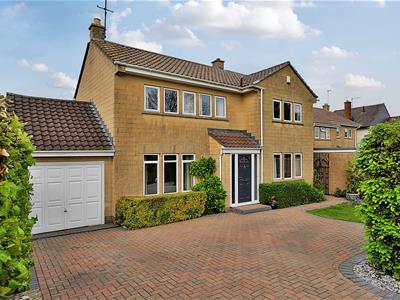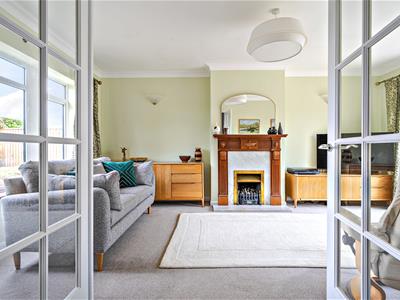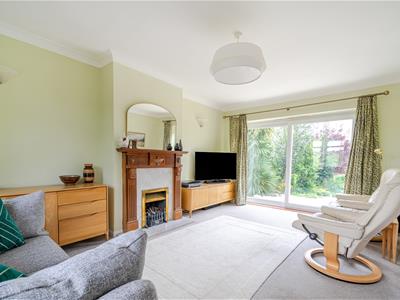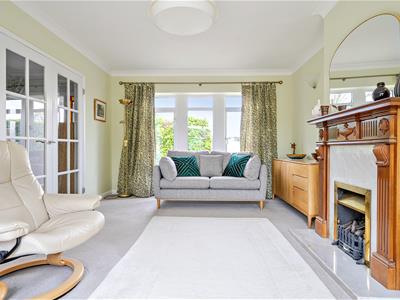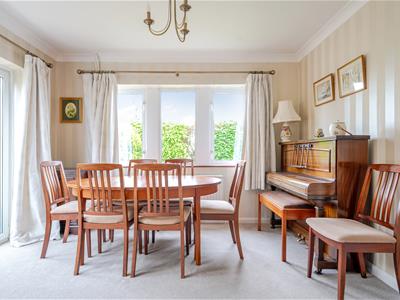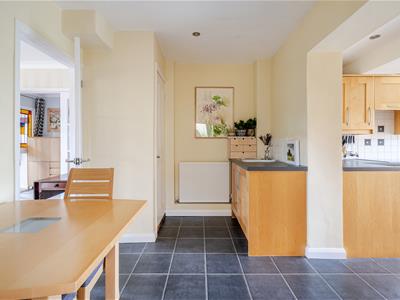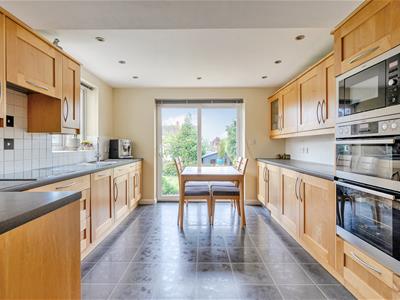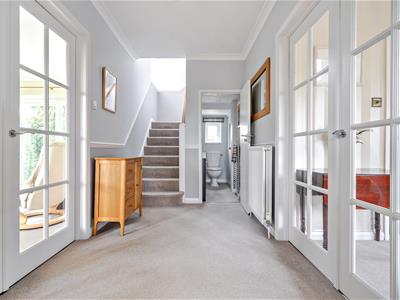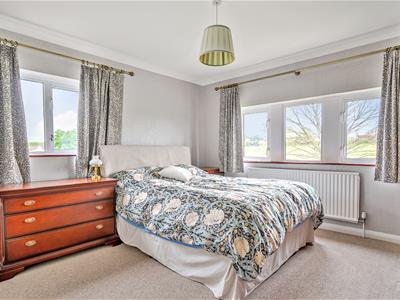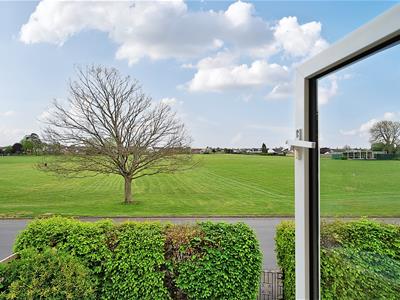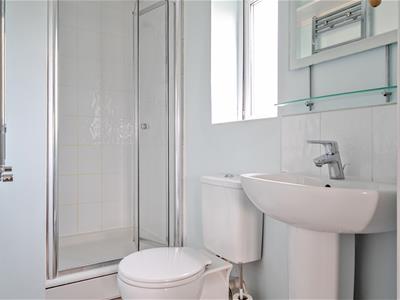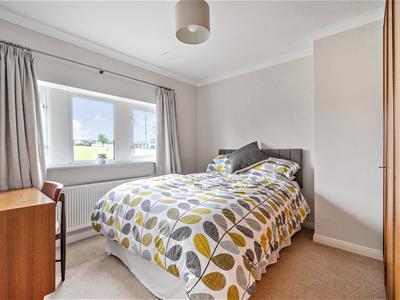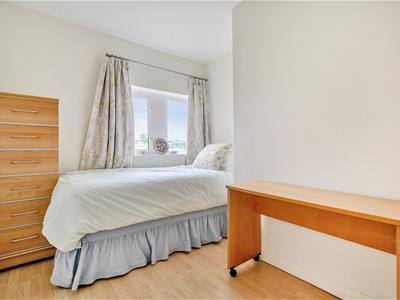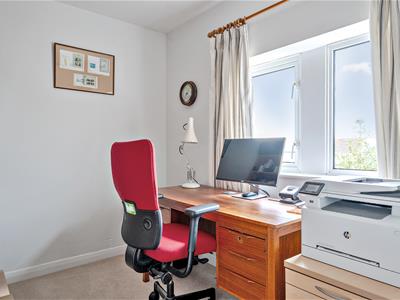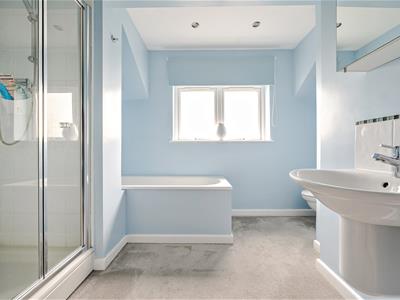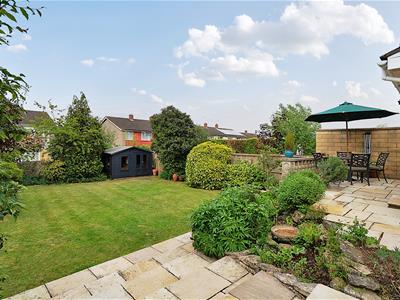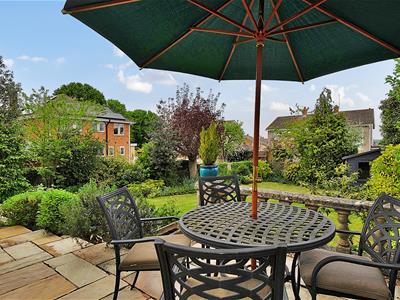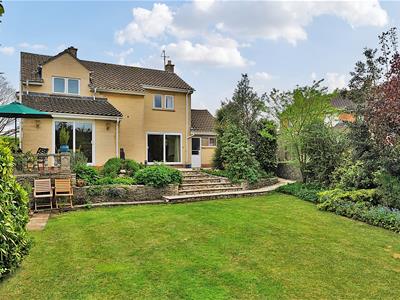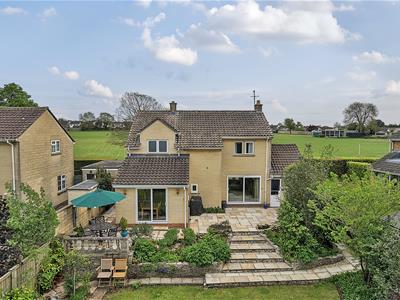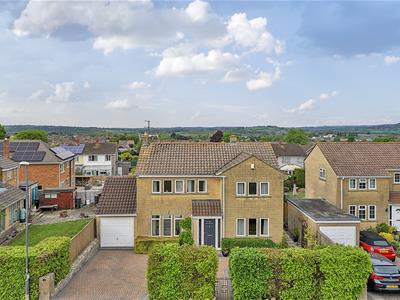
1 High Street, Keynsham
Bristol
BS31 1DP
Manor Road, Keynsham, Bristol
£675,000 Sold (STC)
4 Bedroom House - Detached
- Detached
- Lounge
- Dining room
- Breakfast room
- Kitchen
- WC
- Four bedrooms
- Bathroom
- En suite
- Gardens
A handsome four bedroom bath stone fronted detached home that offers sympathetically extended accommodation that is complimented by an enviable setting directly fronting onto and overlooking the Manor Road playing fields.
Internally the ground floor comprises of an entrance vestibule which leads to a spacious hallway which in turn leads to a generous lounge measuring 5.3m ('17.4') in length and directly leading onto the rear garden, a formal dining room with dual aspect windows and an informal breakfast room/utility room. The ground floor accommodation is completed by a fully fitted kitchen which directly leads onto the rear garden. A useful WC is located off the hallway. To the first floor the home offers four nicely balanced bedrooms, three of which have delightful views of the adjoining playing fields and one overlooking the rear garden. This floor further offers a spacious four piece suite family bathroom and a separate en suite shower room which services the master bedroom.
Externally the property sits within landscaped gardens with the front enjoying an ample blocked paved driveway, a level lawn and shrub and fenced boundaries. The rear garden is a true delight and boasts a level lawn, pretty well stocked flower beds, a feature rockery and a generous wrap around patio. The rear garden further benefits from a versatile timber summerhouse ideal for recreation purposes.
INTERIOR
GROUND FLOOR
ENTRANCE VESTIBULE
1.5m x 1.2m (4'11" x 3'11" )Obscured double glazed windows to front aspects, window to hallway, glazed door leading to hallway.
HALLWAY
4.2m x 1.9m (13'9" x 6'2" )Radiators, stairs rising to first floor landing, power point, doors leading to rooms.
RECEPTION ONE
5.3m x 3.5m (17'4" x 11'5" )Double glazed window to front aspect, double glazed patio door to rear aspect overlooking and providing access to rear garden, feature gas flamed effect fireplace with solid wood mantel, radiator, power points.
RECEPTION TWO
3.7m x 3.7m (12'1" x 12'1")Dual aspect double glazed windows to front and side aspects, double glazed door to side aspect, radiator, power points, door leading to breakfast/utility room.
BREAKFAST/UTILITY ROOM
3.6m x 2.4m (11'9" x 7'10" )Double glazed door to side aspect, low level base unit with roll top work surface over, stainless steel sink with mixer tap over, built in storage cupboard housing gas combination boiler, built in storage cupboard with space and plumbing for washing machine and tumble dryer, radiator, power points, splashbacks to all wet areas, opening leading to kitchen.
KITCHEN
3.7m x 3.4m (12'1" x 11'1" )Double glazed window to side aspect and double glazed patio doors to rear aspect overlooking and providing access to rear garden. Kitchen comprising range of matching wall and base units with roll top work surfaces, bowl and a quarter stainless steel sink with mixer tap over, range of integrated appliances including double electric oven, microwave, fridge/freezer, four ring ceramic hob with extractor fan over and dishwasher, power points, splashbacks to all wet areas.
WC
2.1m x 0.7m (6'10" x 2'3" )Obscured double glazed window to rear aspect, modern matching two piece suite comprising pedestal wash hand basin with mixer tap over and low level WC, heated towel rail, tiled splashbacks to all wet areas, understairs storage cupboard.
FIRST FLOOR
LANDING
3.9m x 1m (12'9" x 3'3" )Access to loft via hatch, built in storage cupboard, radiator, power point, doors leading to rooms.
BEDROOM ONE
3.7m x 3.6m (12'1" x 11'9" )Dual aspect double glazed windows to front and side aspects, built in wardrobe, radiator, power points, door leading to en suite shower room.
EN SUITE SHOWER ROOM
2.5m x 1.2m (8'2" x 3'11" )Obscured double glazed window to side aspect, matching three piece suite comprising pedestal wash hand basin with mixer tap over, low level WC and walk in shower cubicle with shower off main supply over, heated towel rail, extractor fan, tiled splashbacks to all wet areas.
BEDROOM TWO
3.3m x 3m (10'9" x 9'10" )Double glazed window to front aspect enjoying uninterrupted views of Manor Road playing fields, built in double wardrobe, radiator, power points.
BEDROOM THREE
3.3m x 2.6m narrowing to 1.9m (10'9" x 8'6" narroDouble glazed window to front aspect overlooking Manor Road playing fields, radiator, power points.
BEDROOM FOUR
2.5m x 2m (8'2" x 6'6" )Double glazed window to rear aspect overlooking rear garden, radiator, power point.
BATHROOM
3.4m x 3.1m (11'1" x 10'2" )to maximum points. Obscured double glazed window to rear aspect, modern matching four piece suite comprising wash hand basin with mixer tap over, hidden cistern WC, walk in shower cubicle with shower off main supply over, panelled bath with centrally located mixer tap over, heated towel rail, extractor fan, tiled splashbacks to all wet areas.
EXTERIOR
FRONT OF PROPERTY
Mainly laid to block paving that's accessed via a dropped kerb and provides ample off street parking, fence and shrub boundaries, level lawn, well stocked flower beds, gated path leading to rear garden, path leading to front door.
REAR GARDEN
Delightful landscaped rear garden mainly laid to a level lawn with a generous raised patio, wall and fence boundaries, a pretty selection of well stocked flower beds, feature rockery, summerhouse.
TENURE
This property is freehold.
COUNCIL TAX
Prospective purchasers are to be aware that this property is in council tax band E according to www.gov.uk website. Please note that change of ownership is a ‘relevant transaction’ that can lead to the review of the existing council tax banding assessment.
ADDITIONAL INFORMATION
Local authority: Bath and North East somerset.
Services: All services connected.
Broadband speed: Ultrafast 1000mbps (Source - Ofcom).
Mobile phone signal: outside EE O2, Three, Vodafone - all likely available (Source - Ofcom)
Energy Efficiency and Environmental Impact

Although these particulars are thought to be materially correct their accuracy cannot be guaranteed and they do not form part of any contract.
Property data and search facilities supplied by www.vebra.com
